Jason and Ilysa Goldblatt are planning to tear down the 3,400-square-foot Presidio Heights house at 3591 Jackson Street and build a “modest” 6,000-square-foot home (not including the 1,000 square foot garage) designed by Butler Armsden Architects in its place.
Actively opposing the plans, however, are their neighbors in the adjacent 5,000-square-foot building to the east who have requested a formal Discretionary Review (DR) of the project to be heard by the City’s Planning Commission this week.
The neighbors’ primary concern is the added height of the new home which will block what’s left of their western exposure, preventing direct sunlight from reaching the windows and skylight in their west-facing lightwell, causing “a tremendous loss of sunlight” which will “adversely affect [their] quality of life” and “reduce their property value.”
Also raised as an argument to support the DR which seeks to have the adjacent project redesigned: “The existing building is small and more affordable in relation to other buildings in this Presidio Heights neighbored and should be retained to ensure economic diversity.”
The existing ‘affordable’ home at 3591 Jackson was recently appraised for $3,750,000. San Francisco’s Planning Department is recommending that the project be allowed to proceed as designed.
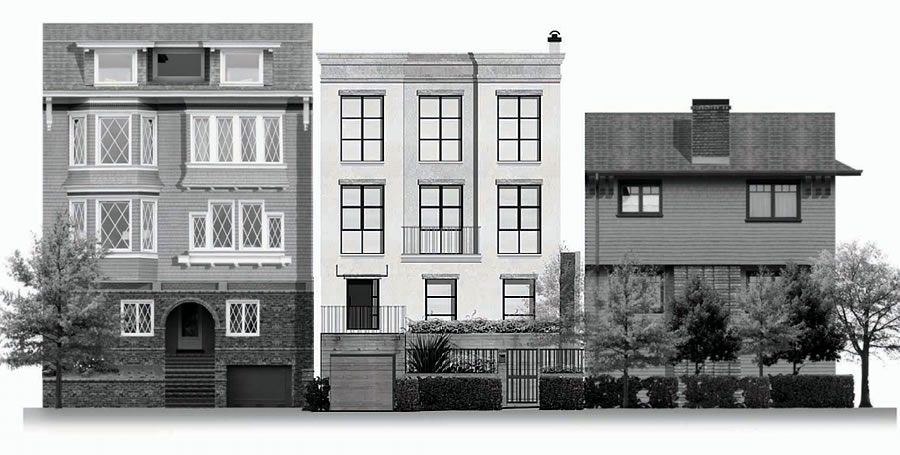
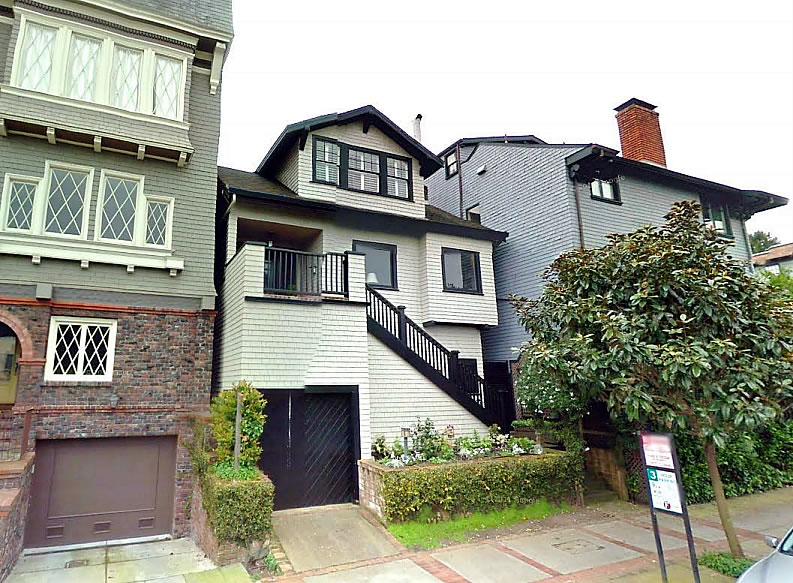
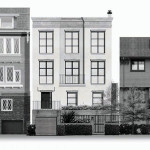
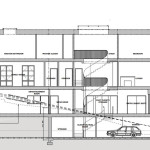
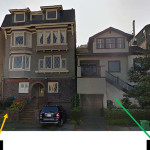
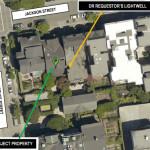
The DR is really where you find out what kind of assh*les your neighbors are.
The city invites this kind of meddling with the DR process. Can’t blame anyone involved for trying to protect the value of their home and property. Current owners have been there a while and I wonder if the plan is to build and live there; or build and flip. I’m sure the city will reject the neighbors and approve this as is. Any link to the plans?
I’m always surprised when the city gives permission for demolition. What is the criteria for allowing a home to be torn down?
I am entirely on their side. The quick disappearance of the working poor in the 750K to 850K/year bracket should have everyone concerned.
Buncha dew drops in that city. How do they even go outside and not disintegrate?
At least a dozen billionaires live within a three block radius. This property, after renovation, will continue to provide economic diversity.
Too bad they don’t live closer to the Bay, then they could call this a “wall on the waterfront” and let everyone vote on it!
Don’t be silly. Proximity to the Bay is not a factor in determining whether something is a wall on the waterfront.
Like many DR requestors, these people already have their large home. Nothing wrong with that, but the new proposed residence is the same scale and even slightly LOWER in height than the DR home.
This will quickly be dismissed by the planning commission. And should be.
On Google maps, I don’t see any west facing windows and there’s no way the new building is going to block that skylight visible in the satellite view. Solution for the DR requestor: gut your house and make it looks quasi-contemporary like 3385 Jackson…sell for 13.5 million (or more because this block is really lovely)… roll around in the money. I kid… sort of.
Interesting that even in tony Presidio Heights people park on the sidewak
So not only does this DR requester feel entitled to try and block his neighbor from building a house similar in size to his own, but he seems to think he owns the sidewalk too and has no qualms about blocking it with his/her SUV. How neighborly!
Pish! He NEEDS the massive truck because Presideo Heights is the MOUNTAINS, man.
“Economic diversity”.
Oh, please, dear God, let the City buy this house and turn it into a homeless shelter, or a halfway house for newly-released felons.
Puh-leez! What kind of diversity are we talking about here? I’m with EcceMorons. If the project was deemed low income housing, and required to sold significantly below market, the DR would be yelping in another direction.
Oh, the plight of the super rich… if only they had 15 other rooms with sunlight. If the super rich can’t live next to the moderately rich, what kind of city are we building?!
It’s called a “skylight” because it lets light in from the sky. If it required direct sunlight, it would be called a sunlightlight. Ahem.
The proposed new design looks like a walled in “consulate” building.
It has little character, or relation to the street (existing) buildings. It will be a maxed out pied-a-terre, with little respect for the neighbors. The design should be revisited, and efforts made to promote the scale and architectural character of the neighborhood.
From what we can see, I would say it does seem to fit pretty well. Scale is in line with its neighbors, it has good curb appeal. Depending on the finishings it could turn out very nice.
Now will it be a pied-a-terre or a real home? The wealth gap in the Bay Area has the decently well off living in houses that were originally designed for working class workers (I am looking at you NV), while the very wealthy are able to afford multiple mansions.
The pied-a-terre phenomenon in wealthy neighborhoods is one of the consequences of our current brand of capitalism. I would say it is pretty low in the scale of negative effects.
Socketsite – I think you have the DR requestor mixed up. That building doesn’t have any lot line windows, but the other neighbor does.
[Editor’s Note: Nope, it’s correct as reported. See the second photo in the second gallery above for the lightwell which would be affected.]
Given that light wells are created because someone might eventually build a wall at that point along the property line, it seems pretty silly that the City would even entertain any complaint about them, but noooooo….
Our distinguished Supervisor David Campos should take up the cause of the DR requestor to valid his credentials as a proponent of affordable housing for all classes of people. If he wins this one, he can then spend his post-termed-out years as a consultant. There are some people in New York who are opposed to the “wall” of extremely high rise buildings going up on 57th Street that will shadow some of southern Central Park. That would be a gig that would pay very well for Supervisor Campos.
Reading these comments is as enjoyable as reading New Yorker cartoons! The proposed home seems to conform more with the neighborhood street scape than the DR Requestor’s five-story home which, it appears, exceeds the RH1 height limit.
The owners of 3591 have even taken the light well of their neighbors into consideration by adding one to their building as well to help not block all light. This is a great design and follows all the guidelines, I hope it gets built as is! Here is a link to the full proposal and DR.