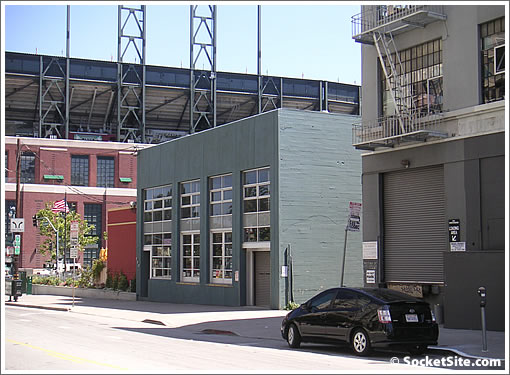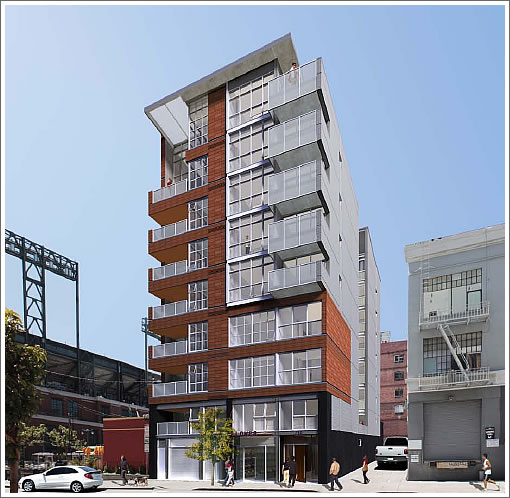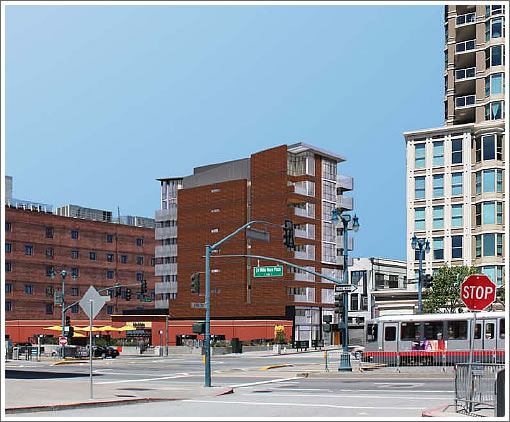
As the one-story-with-mezzanine, 25-foot high former warehouse at 750 2nd Street looks today above. As is proposed to replace the existing warehouse with an eight-story plus mezzanine, 95-foot mixed-use building under the new Eastern Neighborhoods Plan below.

The proposed building would include up to 17 residential units (28,950 gsf), above a ground‐floor commercial space, and a ground‐floor garage with approximately 16 off-street parking spaces with stackers (4,487 gsf) for residents. Additionally, the project would provide approximately 2,891 gsf of private open space in the form of decks or balconies attached to 13 of the residential units.

The project site is within the East SoMa Plan Area and under the recently adopted Eastern Neighborhood (EN) controls, project approval would proceed under Section 329, Large Project Authorization in Eastern Neighborhoods Mixed-Used Districts. The proposed project would require exceptions to certain requirements in the Mixed Use-Office (MUO) district, and to certain pre-existing zoning controls [formerly zoned M-2].
Design by Gould Evans Baum Thornley Architects. And targeting, at a minimum, LEED Silver certification.
∙ Eastern Neighborhoods/Candlestick Plans Yea! (Mirant Retrofit Nea!) [SocketSite]
∙ 750 2nd Street: Environmental Impact Report (EIR) [SFGov]
Balconies described as “private open space”???
So what’s next, counting flowerpots as “discontinuous urban greenspace”?
Any word on when they are accepting deposits?
My favorite part of the plan is the 95 ft brick wall facing MoMo’s. I bet this will do wonders for shadows on their patio…..
balconies are considered private open space per the planning code and count for more towards a developer’s open space requirements than common open space.
Poor in PH
This building is north of MOMO’s
Good first step for the block, anyone care to speculate in a rendering what the block will look like when the neighbors on both sides (Momo’s) included decide to match the scale of this development?
I love it when people are so quick to find fault with any development that they propose false issues- like a taller building north of another casting shadows south.
Fail, people. FAIL
Nice building! Finally some intelligent infill design.
The proposed building is northwest, not north of Momo’s, and given the length of the building the shadow will impact Momo’s patio late afternoon/early evening. Dunno what Momo’s rights are–I doubt the pre-ballgame crowd will care about shade. The bigger issue is putting a residential building right next to an established indoor-outdoor bar. Cue resident complaints in 3-2-1 days after movein.
Have a look:
http://maps.google.com/maps?f=q&source=s_q&hl=en&geocode=&q=sf&sll=38.173286,-121.7127&sspn=0.144937,0.277748&ie=UTF8&ll=37.779842,-122.389981&spn=0.000569,0.001595&t=h&z=20
The design on the side facing the ballpark suggests to me the developer believes MoMos is destined to be replaced with a taller building. Does anyone have info on that?
Either that are they hope to put up a few of those illegal billboards on the side.
The design on the side facing the ballpark suggests to me the developer believes MoMos is destined to be replaced with a taller building. Does anyone have info on that?
Not really. All that it means is that they want to build all the way to the property line and not pay for any air rights. You’ll see the same thing in buildings that were built 60 years ago where no one has built up next to them even today. It’s common in cities that allow building to the property line.
From what I recall from taking property in law school 8 years ago, easements for light and air are extremely disfavored and rare to come by. I doubt MoMo’s has any entitlement to be free of shadows.
I agree with gabriel, very nice building! Finally some new residential units that aren’t in a tower.
Nice looking building, I’m glad to see that there are some people starting to get back into the development game. It’s also nice to see decks and patios, that part of town has some of the best weather in SF, good thing that people will be able to enjoy it while at home.
That side of the street will affect Paragon’s outside seating more than Momo’s.
Wasn’t there a proposal to dig that side of 2nd St up for the CalTrain tunnel to the transit center?
air rights?
Is it just me, or are all these condo buildings starting to look alike?
Nice project. I know the property well. I was through CDs for Gorilla Park (dotcom flashback) to move there before they disappeared. Also did some consulting to try to make it work as retail for the current owner (forgot the name, but the folks that did all the supergraphics for Tower Records on Columbus in the day). It was always set up best for residential, and this seems to be a well thought out solution. I never say anything nice, but good job GEBTA. Hope it gets built.
The second picture makes it look hideous, but I couldn’t figure out why, then it dawned on me: the vanishing points are all wrong. The building is actually rectangular, right? It looks much better in the last rendering.
air rights?
To either A) build balconies over the building or B) build windows into the wall on the property line. Without buying the air rights (or an easement from the 2nd floor up), the building would not be allowed to build to the property line AND put windows on the wall of the property line.
Definitely going to impact the Towers at 88…watch out now
I thought you could have property line windows without buying the neighbor’s air rights, but you need to block them at your own expense if your neighbor decides to build.
A friend’s newly built place has large windows on the property, but they weren’t allowed to use operable windows and also must meet higher fire code requirements so those windows have special glass and dedicated sprinklers.
I thought you could have property line windows without buying the neighbor’s air rights, but you need to block them at your own expense if your neighbor decides to build.
Technically correct, but any building that’s going to be sold as condos is just simply not going to put windows on the property line and the planning commission will ask them not to (because the process involved to fill in the windows with several dealing with different owners or an HOA would be nightmarish).
To hear this called a “former warehouse” is kind of funny and sad. This is George Mead’s former studio. He sold it a year or two ago. Who’s George Mead? Founder of W.E.T. Studios – http://www.wetstudios.com.
George Mead’s work is known the world over, even if his name is not. He created many infamous album covers and stage backdrops for artists such as Grateful Dead, Santana, Janis Joplin, Jimi Hendrix, Led Zeppelin, Rolling Stones, and so many more.
There were some great parties and after-hours and that studio. It’s sad to see such an icon go.
Regarding a billboard, there already is one on the existing building. Can that sign permit be transferred to the new building and expanded? That might be a clue as to why the design has that huge blank wall facing the ballpark. The other thing that is evident is that the corner balconies on the northwest corner will get a great dose of the ferocious Townsend St. winds. It makes you wonder if the architect has spent much time in the neighborhood.
750 Second is being built by Oliver Construction. Anyone interested should check them out. They are currently in litigation on a nearby building with faulty construction amounting to over 7 million dollars. Careful….