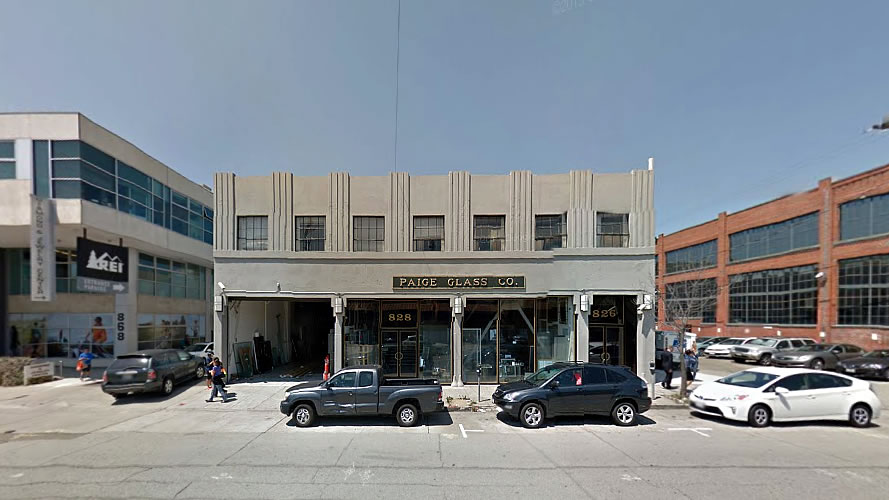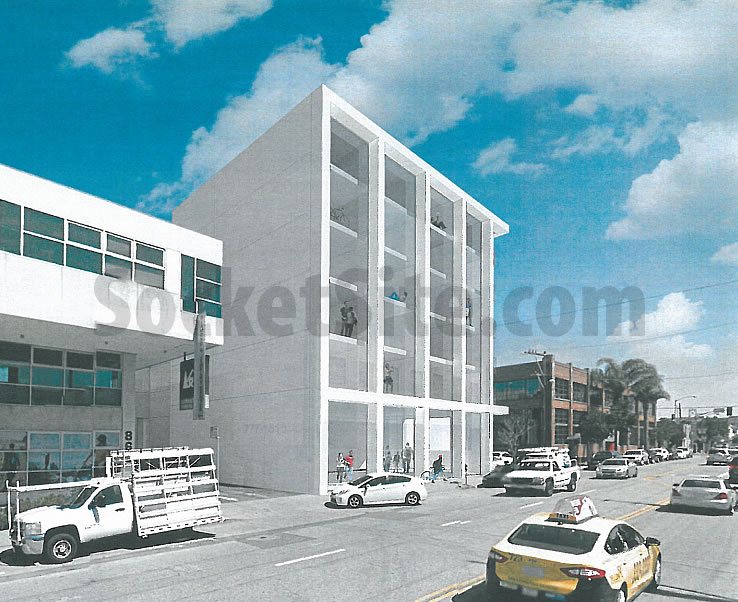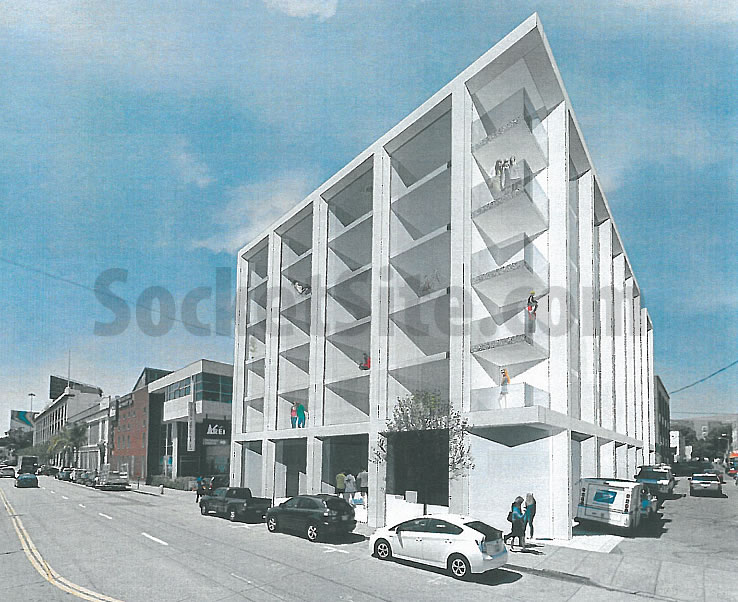Built for the Schweitzer Wholesale Meat Company in 1936, most recently occupied by Paige Glass, and currently available for rent with a two to three year term, plans to raze the two-story Art Deco building at 828 Brannan Street have been submitted to San Francisco’s Planning Department for review.
And as proposed, a six-story building with 60 residential units – a mix of 25 studios, 10 one-bedrooms, and 25 two-bedrooms – will rise upon the Showplace Square site, with 2,800 square feet of ground-floor retail fronting Brannan and an underground garage for 18 cars and 60 bikes.
While the early renderings from Kava Massih Architects are far from final, they provide an idea of the proposed mass and general design for the new building which would rise up to 68-feet in height, the height for which the parcel is zoned, with two courtyards, a roof deck and 20 individual balconies.
The building is directly across the street from the former Concourse Exhibition Hall at 801 Brannan Street which has since been razed for the 434-unit “855 Brannan” development that’s now underway.



So what happens to Paige glass…is Ken finally retiring?
Wondering the same. Paige Glass is exceptional and does great affordable work.
I agree. Hope they can find a spot.
I’m not always in the “go big or go home crowd”, but this is a ridiculously tiny building for the location. The only thing that would make it more of a waste of space/location would be if somebody paid Saitowitz to design the same box he’s deposited in other parts of the city!. Very short sighted, no pun intended.
The site is rather small so I can only presume that asking for a variance for a little more height would be unattractive from a timing and cost standpoint. If it wasn’t such a headache they probably would have squeezed a couple more floors out of it.
There are no variances for height in SF. The limit has to be changed legislatively, which is usually only done for very large projects.
I know that but my fingers got away from me. My argument generally being that trying to bump the zoning , even in places it makes enormous sense, is not a cost effective use of a developer’s time.
It’s perfectly appropriate, *and* in scale with several projects going on nearby, including the referenced 855 Brannan complex. There is nothing wrong with building out a neighborhood to a consistent 5 or 6 stories.
It’s in scale with several projects that are severely under-built. This location is short walking distance to Caltrain and the soon-to-be Central Subway line with connections to BART, yet they’re building out that area as if its the downtown of a small suburb.
I suppose some people just want to encourage sprawl, commuters, highways, traffic, and pollution.
This location is dominated by car trips that neither originate nor terminate in the neighborhood. Primarily cars to/from the several nearby freeway ramps and by the traffic trying to avoid the freeway crush. That’s not going to change no matter how tall they build this parcel or whether it is residential or office or has or doesn’t have parking.
The expected number of trips via the Central Subway is comparable to about one-tenth the number of trips the surrounding freeway ramps carry (4th, 5th (80), 5th (280), 6th, 7th, 8th, 9th, 10th, and S Van Ness) And Caltrain is about the rounding error.
FWIW, the Warriors arena will cause even more traffic here because the 8th St offramp will be the preferred exit for the ~200,000 car trips/year from the East Bay the Warriors forecast they will generate.
Oh jeez. Traffic in a major city?
Not to mention, they aren’t building much parking in this area. In fact they’re removing parking to make space for transit only lanes.
“The expected number of trips via the Central Subway is comparable to about one-tenth the number of trips the surrounding freeway ramps carry (4th, 5th (80), 5th (280), 6th, 7th, 8th, 9th, 10th, and S Van Ness) And Caltrain is about the rounding error.”
Then Subway and Caltrain ridership should increase. Rich people can just take ubers into the city if they really want to avoid transit
Clearly the area isn’t being designed for drivers and parking, so reducing heights with the hopes of decreasing traffic is counterintuitive.
Yup, major traffic in a (not so major) city. So much traffic from such a wide area funnel through this corner of SoMa that it overwhelms even the most optimistic potential of your prescriptions: “Subway and Caltrain ridership should increase. Rich people can just take ubers.”
As long as the elevated freeways and their on/off ramps surround this location, it hardly matters how much parking we build or eliminate in this neighborhood. And those freeways and ramps are part of the “design” of this neighborhood.
Clearly, the area is not only “designed for drivers”, it is prioritized for drivers. Drivers that are passing through, not parking. Been that way for decades, gonna be that way for a long long time. The height of the buildings they are driving past has almost no affect on that at all. And we don’t have to rely on intuition, when we have the Caltrans ramp counts and the SFMTA road counts.
Those are lovely glass balconies overlooking the street and the ally. Will anyone use them? Will the fumes be tolerable?
It should AT LEAST be 100 ft. There’s only so much land around public transit in Sf and for some reason this city is obsessed with height restrictions in that area.
Fortunately, the glass company is not going away, they moved just last week. I think new location is in Bayview.
Good to hear!
Looks like Miami Vice or some Italian Pallazo re-creation, throw in the palm tree’s like the palms, and it could be Vegas, or Miami beach…
The modernist white approach to this site, conflicts with the rest of the buildings in the area, not to mention the freeway and pigeon soot, which will turn it quickly from kitchen counter white, to a more dulled color. Will take a lot of water to wash those windows and finishes to keep them looking pristine, where they getting the water from? Is there any roof H20 collection system proposed to wash the facades?
I see from the first rendering that the glass trucks will still be around even after the glass business is gone. I see from the second rendering that people will still be parking on the sidewalk in the alley.
Sidewalk parking never goes out of style.
who designed this? a retired brutalist architect from europe? a refugee from communist east germany?
Awesome Pesto!
Seems like it. When looking at it, I was wondering why the building is unfinished. It looks like they just put up the floor plates without any walls. Talk about value engineered.
As pictured by the artist the building looks like a mausoleum.
the rendering looks like a massing study in the very early stages – i would reserve comments for now. kava massih pumps this building type out all day, the design will mature past what is shown, no doubt.
Could the proposed design be more banal? I prefer the Art Deco building that’s there now.