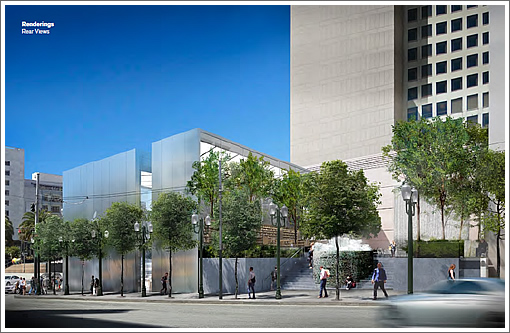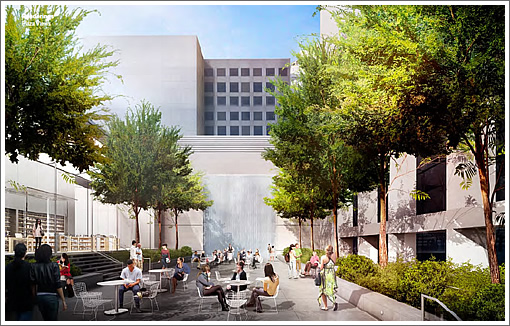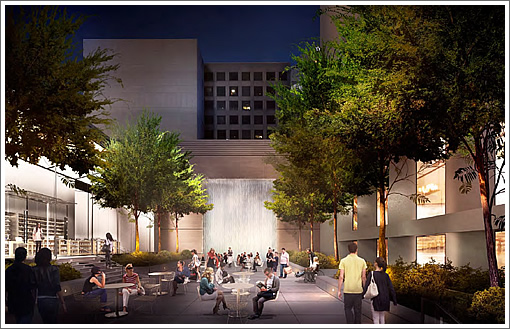
As part of the design for Apple’s proposed flagship store on Union Square, the Grand Hyatt Hotel Plaza between the existing Levi’s Store and Grand Hyatt Hotel will be reconfigured.
In addition to moving Ruth Asawa’s San Francisco Fountain a little to the north and a foot closer to the street, the rectangular tree-lined plaza behind the proposed Apple store would terminate at a new water feature wall at the west end of the plaza with concrete benches, large planter boxes, and a stone-paved area for tables and chairs between.

Recessed light fixtures would illuminate the plaza, fountain and wall of water at night:

Nice. And the Post Street side remains unchanged?
I’m pretty sure this plaza can only get sun like what’s shown in the 2nd image on a few limited summer mornings when there is no fog. Otherwise this will be draped in shadow the rest of the time, cold, dark and dreary…
awww. will the new water wall obscure the television sets that are “burning logs” in windows of the hyatt? are those still there? this is such a degraded, terrible space. pitiful. it can’t be changed enough.
As a concept this is good, but will a few trees be enough to block the winds always sweeping through the current “plaza”?
Don’t really care but the height of the apple store in these rear renderings of the plaza don’t seem to show the true height of the bldg. Wonder why they felt the need to add the water wall and if they asked anyone from Ruth’s camp to contribute to the design.
Amazing how much better this is than what was originally proposed. I didn’t think I could ever really like it, but I really like this.
With heat lamps at night it could work as a gathering spot? Daytime in the shadows and wind is another matter. Glad Ruth’s water feature remains. Someone on the design team should reach out to the family and get their input. All of Ruth Awawa and Albert Lanier’s children live in the city.
New favorite coffee sitting spot…
Perhaps the Hyatt could operate some sort of take-out window or cafe’ service for the courtyard.
I am a little concerned that, with the strong winds that whip
through that area, the water wall might become a water spray.
Aside from that, it should be much more inviting than it is now.
“Wonder why they felt the need to add the water wall and if they asked anyone from Ruth’s camp to contribute to the design.”
The water wall in this space is unneeded & makes it too busy. Take a cue from Apple’s minimalist style. Reminds me of the water feature in the redwood park at the base of Transamerica. Makes loud noise and altogether detracts from the serenity of the park. San Francisco often has trouble pulling back and exercising restraint. Less is ….
If that water wall will be anything like the one at the Wynn in Vegas, complete with light show and giant animatronic frog, then I’m sold.
Blank wall on Stockton? Missed opportunity, bad urban design.