Purchased for $725,000 in October of 2004, the charming two-bedroom Cow Hollow condo at 2286 Filbert Street resold for $855,000 in March of 2007, up 17.9 percent despite the “short-term hold” and being “used,” as is typical when the market is appreciating versus actually trending down.
Remodeled in 2014, the 1,160-square-foot unit resold for $1.225 million in November of 2015. And having returned to the market priced at $1.250 million four months ago and then reduced to $1.150 million in March, the list price for 2286 Filbert Street, “a quintessential location close to Pacific Heights / Union Street boutiques, with a wide array of upscale Cow Hollow shopping and dining options, along with the Marina’s favorite foodie hotspots,” has just been further recued to $1.100 million, an “at asking!” sale at which would represent a net 12 percent drop in value for the condo on an apples-to-apples basis with an above-average 9-year hold.
If you think you know the market for charming Cow Hollow condos and the actual trend(s), now’s the time to tell.
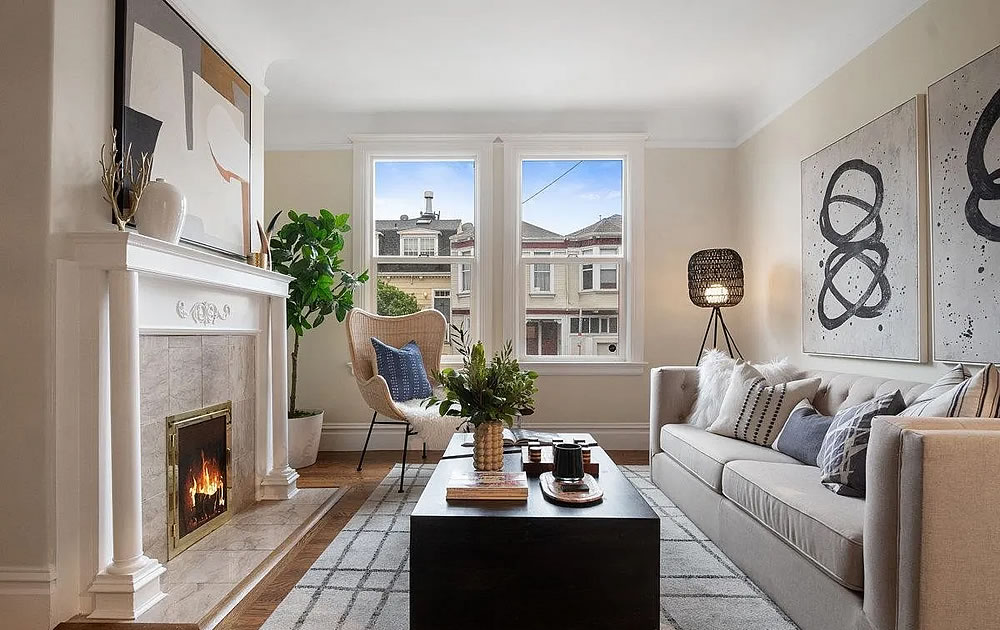
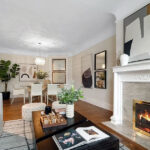

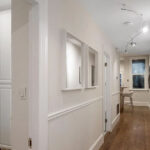
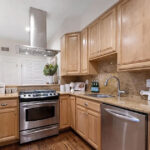
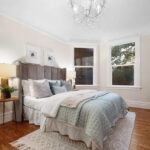
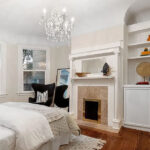
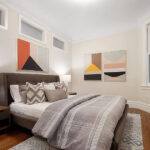
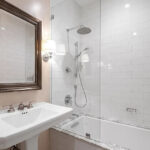
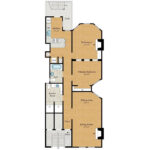
I’m not sure why “quintessential location close to Pacific Heights / Union Street boutiques, with a wide array of upscale Cow Hollow shopping and dining options, along with the Marina’s favorite foodie hotspots,” is in quotes. It’s all true. This unit is very nice, despite some dated kitchen treatments.
There have been better times to sell.
Aren’t quotation marks used when somethng is …well, quoted (i.e. copied verbatim)?
Also frequently used to cast shade on a claim. In the context of numerous previous posts here, the editor seems to be suggesting that those things cannot be true based on a declining price. He might also have quoted “Edwardian 2 BD, 1.5 BA home offers period details”, which is also factual but does not include Realtor adjectives.
The agent’s (accurate) description of the surrounding area does not appear to be logically connected to the fact that prices are declining throughout the City.
No shade thrown (other than in the direction of those who parrot the line that the market is still strong and never turned in “established neighborhoods”), it’s simply a direct quote. “At asking,” however…
Who is parroting the line that the market is “still strong” or “never turned” in established neighborhoods?
Could be a reference to this comment from a thread in March of 2023:
Although to be fair, that poster followed up by saying they were talking about “quality of life” not “to price”. But on it’s face, that doesn’t make sense given the plain text (“houses are worth twice as much…”) of the comment. I also personally don’t know what “established neighborhood” means (it was brought up by the OP in the thread). How does one quantify that? By how volatile selling prices are? By how little new construction is going on in them?
Maybe it’s because grammar is bad. Quintessentially what? Close to another location?
No parking – that’s the key here. It’s also (I believe) on the lowest floor of a 3-unit building, so it isn’t getting a lot of natural light. I’m wondering what the numbers must look like for it to make sense as a rental – it’s ideal for a couple of post-college 20-somethings who love the neighborhood.
Beyond the lack of parking or natural light, the floor plan is not ideal. Having the living and dining area down the hall from the kitchen hurts the value, every time. This place needs a moment frame to remove the central wall and allow the Kitchen, “Bedroom 2” and “Primary Bedroom” to be one, great entertaining room with the front of the unit being the bedrooms.
I was thinking, leave up the wall with the clerestory windows. “Primary Bedroom” becomes the second bedroom. Wall off the living room and call it the master bedroom. Dining Area becomes den/office/guestroom. Move the laundry into the powder room, and call it the utility room. Take down the wall between the kitchen and the last bedroom on the right. Redo the kitchen from scratch.
Your idea for the massive great room is more on trend, though.
Clearly everyone has their own ideas on what, if anything to do here, so I won’t spoil the fun, but I have to wonder about the labeling. “Bedroom 2” is:
– Physically larger
– Further from the street (noise)
– Has an actual view (well realtively, anyway)
– Has a fireplace (!!!)
How is that not the “Primary bedroom”?!?!
Most likely because it doesn’t have a closet
Valid point….I hadn’t really noticed that. I won’t say good point tho, since the normal response – just use part of the space in the other (Main BR) for a closet – is infeasible due to said room already being so damn small.
This is where someone with interior design or architecture training usually pipes up to remind us that folks who would be living here when this was originally built (circa 1905) had a lot fewer clothes to store than typical residents today, and probably wouldn’t have minded hanging their clothes in an armoire. Which is not to excuse the person in charge of the 2014 remodeling from addressing the issue.
I thinlk “PPro” had the best idea: swapping the living/dining areas for the beds; I don’t even see a need to remove the central wall. It’s conceptually simple, would require little work and improve the traffic flow a lot. The main disdavantage is one would have a bedroom – presumably the “main” one since thats where the fireplace is – fronting the street, but people live with that .
That would be close to the original arrangement. It was built in 1905 and as previously noted in the “lively debate” Edwardian flats have the living room in front and dining room in the rear (close to the kitchen). Prior central heating, fireplaces were the heat source and located in the rooms you lived in. The bedrooms were in the middle sometimes with an opening to the living or dining room to share the heat. The closet in primary bedroom was likely originally split – half for each bedroom.
Frequent, and observant , readers might notice the three separate entrances on the floorplan – and confirmed by looking at a streetview – and recall another “lively debate” wherein such authenticity
became a point of acrimony between pretty much the whole sane world and single holdout, until s/he had a personal epiphany and relentedwas discussed.Many San Francisco flats have these problems, because they are relatively narrow and long. It is not a new discovery, and cannot easily be fixed. What they are selling here is the neighborhood. On the other hand, many SF single family houses are proportioned and designed with traditional layouts that will always be desirable. This is no brilliant observation.
According to the sites that I’ve personally checked, the two-bedroom Cow Hollow condo at 2286 Filbert Street had its listing removed on the 1st of last month.
Get a life.
And life did indeed return to the the listing for “charming cow hollow condo” at 2286 Filbert St. in mid-September of 2024 when the asking price reverted to the same $1.150 million it was in March of the same year.
Finally closing for $1.089 million last month, or $939 per ft.², after a mere 325 days on market (after the initial listing discussed in the main post above), the sale represented only a 5.3 percent decrease from asking, but at the same time just over a nominal 11 percent drop in value on an apples-to-apples basis over the 9-year holding period.