As we outlined earlier this year, the light-filled, top floor one-bedroom unit #5 at 762-764 Cole Street returned to the market listed for $950,000 this past September, having been purchased as a TIC unit in a six-unit building on a flat block in the heart of Cole Valley for $910,000 in November of 2017 and then condo converted, at an additional expense, in 2022.
And having been re-listed anew for $899,000 for two months ago, the re-sale of 764 Cole Street #5 has just closed escrow with a contract price of $900,000, which is officially “over asking!” according to all industry stats and “surging” market reports but $10K below the price which was paid for the unit with a deeded parking space in the building’s garage prior to its condo conversion nearly seven years ago.
And yes, the frequently misreported index for “San Francisco” condo values, which wouldn’t include a unit that was condo converted between sales and the added value that a conversion has typically conveyed, is “still up over 10 percent!” over the same period of time.
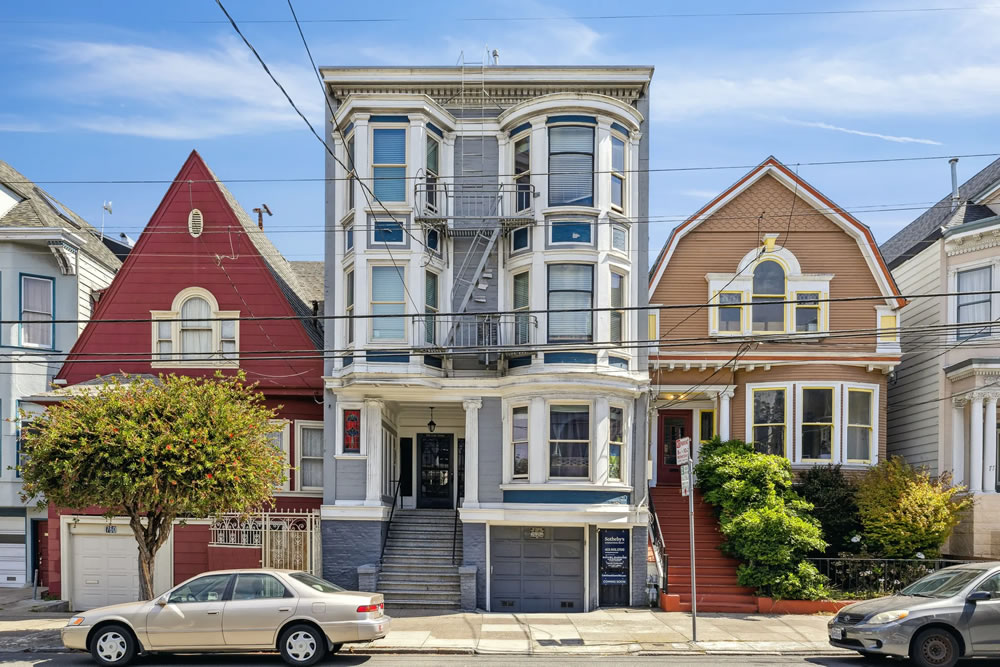
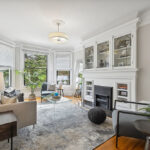
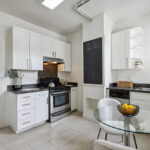
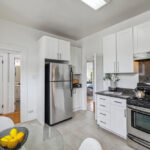
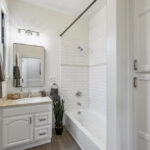
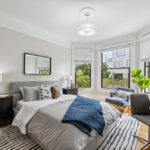
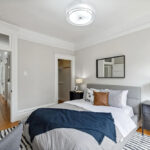
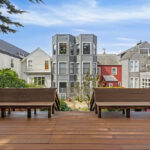
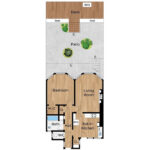
Wait, the city allowed a six unit TIC building to condo convert in 2022? That should be the real headline. Ed, can you talk more about that please?
The whole building sold for 1.6 million in 2006
https://www.redfin.com/CA/San-Francisco/764-Cole-St-94117/home/187354176
Unit #4 is now for sale at 1.1 million
https://www.redfin.com/CA/San-Francisco/764-Cole-St-94117/unit-4/home/190417974
Yes, I had exactly the same thought as you. I didn’t think there was currently a path to condo conversion for buildings of more than two units. Did something change?
the deadline for 6-unit condo-conversion application was actually in 2020. the process itself can take a *very* long time to complete.
4th floor walk up with no dining room, laundry 4 floors below, minimal kitchen counter space and a bizarre vent in the kitchen that they couldn’t just punch through the roof or at least hug the wall, I’d say this price is a minor miracle.
All of those features are pretty normal for this kind of building, though.
its a 3rd floor walkup. the vent is for the tankless water heater and its required by building code.
A gas fired appliance absolutely must be vented. However the building code doesn’t stipulate that the vent flue must be exposed like this. A classier though more expensive approach is the hide the flue within the existing walls.
true. in fact other units in the building chose to enclose it, but not the owner of this one.
It is one half of what was once a decent flat.
I mean, going the way it’s been going over the past two decades, what would be next? Cutting up each half (former) flat into a warren of sleeping pods averaging 125 ft.² apiece, like that proposed project in Jackson Square?
Just imagine if we could have, over the years this building’s been standing, directed all this real estate-related effort, the unit splitting and the TIC creation and the subsequent condo conversion and all of the financing and capital that went into each of those steps toward building actual decent new housing. Multiply that by all the similar projects that those in the S.F. real estate “game” have engaged in as opposed to building new housing and we probably wouldn’t have an affordable housing crisis now. And without the housing affordability crisis, people wouldn’t have fled so rapidly after the end of the pandemic.
1. The units weren’t split. they’ve been that way since… [checks notes]…1908.
2. the TIC creation required an affordable housing fee contribution of $20k per unit to the SF affordable housing fund
Maybe time to stop projecting your negative assumptions onto everything you see? Or not.
I’ll call your 8 and raise you three: from the 05/25/05 Chronicle: Three modern flats, finished June 1st; 6, 6, 7 rooms, sunny side 762 Cole (The prices were $27, 30 and 32)
Maybe the 1906 Earthquake went right through 762 Cole and spilt the units in half? Seriously though I wonder if making room for displaced citizens was part of it.
That was my thought, too; I’ve no idea the source of ‘me’s 1908 date, and the info that presumably accompanied it (to back up the claim that it’s always been 6 units), but it’s hard not to notice the – how shall we refer to it? – “ housing shortage that developed in SF between the two dates, and the incentives that would exist to perform a flatectomy.
cool. I’ll see your unprovided refernece
and raise you DBI permit 200301165313, which specifies….wait for it… Unit number FIVE.
>; I’ve no idea the source of ‘me’s 1908 date, and the info that presumably accompanied it (to back up the claim that it’s always been 6 units),
The source is the SF Assessor’s office records, and the rest of it is my personal observations from [wait for it] ACTUALLY LIVING HERE.
I’d love for you socketsite googling experts to actually come here and explain how the knob-and-tube wiring in the lobby was a secret plant to convince me the building was never subdivided.
Seriously. Name a time you lazy oaf commenters, or just shaddup.
Here be it
https://www.newspapers.com/image/27348715/?match=1&terms=%22762%20cole%22
I know, I know…proves nuttin!!! The same elves that faked microfilm reels to insert Obama’s birth announcement warmed up with a fake ad here. Same for the 1905 Fire Insurance map: clearly added in later. …just a vacant lot ’til ’08.
I hope you’re happy in your
flatapartment, the world might just be a better place if you don’t leave it.1905?
1908 is recorded at the SF assessor’s office. As an expert googler, you should already know this resource? The whole area was developed for residential around the time the Haight Chutes Amusement park was sold off.
I’ll help you out by providing the block/lot 1252-033, you can verify yourself. I aint paying for a newspapers.com subscription. Yes this building fit a 3-unit apt lot and an old article might mention that.
You need to stop googling old news and come visit and show me exactly how the old wood framing on the interior lobby unit doors for the back units was actually a twisted attempt by a nefarious city-ruining 2000s building-flipper to trick evil dot-com techies ruining SF into thinking they were buying a mostly-original building.
Thanks, but no:
I don’t know what I’m doing that day, but whatever it is it beats indulging someone who is Hellbent on ignoring a flood of credible info in order to advance a cherry-picked gut feelingHave a nice weekend.I wouldn’t assume the K&T circuitry was part of the initial build. A lot of buildings from this vintage were built with gas lighting and later retrofitted to electric. The sequence might have been:
1. built as 3 units
2. split into 6 units
3. retrofitted to electrical
Also 2+3 might have been folded into a single project.
The dividing up flats in San Francisco has been going on since the 1930’s. A great many of these divided flats were created during the Great Depression.
the design of the lobby and interior stairwell makes it unlikely this building was ever actually only 3 flats.
Per the San Francisco Planning Department Condominium Subdivision Application for this property:
Condominium Subdivision
Case Number 2020-001911CND
762-766 Cole Street
That the building originally had three separate addresses 762 through 766 Cole Street is the tip off that it was originally built as three separate flats. If it was originally built as a six-unit apartment building it would have a single address with each unit given a number or letter.
>That the building originally had three separate addresses 762 through 766 Cole Street is the tip off that it was originally built as three separate flats.
It’s a tip-off but not proof. Again, there are no interior stairways that follow the 3-flat pattern. Back in 1908, the builder thought they were doing 3-flats when they applied for the addresses, then simply changed plans, is the more likely explanation given all the evidence.
That’s also why these buildings all have ugly fire escapes on the front facades. Before they were divided up, each full flat had access to the back stairs, which was considered the second means of egress.
> each full flat had access to the back stairs
there never were any back stairs. so many internet experts out there who know 1 building and assume every other one is the same. [eye roll]
The stairs may not be literally at the back of the building.
In this case they are in a central light well and labeled “rear stairs” per the SF Building Department:
Application Number: 200511087674
Form Number: 8
Address(es):
1252 / 033 / 0 764 COLE ST
Description: REPAIR DRY ROT TO REAR STAIRS LESS THEN 50%
Cost: $5,000.00
Occupancy Code: R-1
Building Use: 24 – APARTMENTS
I’m an owner. There are side-stairs. There were never any back stairs, nor was the building ever a 3-flat building. I’ve been in many of those type victorians in SF and they have 3 separate front doors and 2 interior staircases for the upper units. This building never had any of that; it was always constructed with a unified lobby and 6 smaller units, each of which had still visible ‘california coolers’ prevent in the early 1900s.
the building is from 1908 and has always been subdivided this way since it was built.
Maybe this will help…
Nice find, but unlike the newspaper ad (see above) it doesn’t help any; the “3B” notation means “3 floors + Basement”, not how many units it has. Of course that the map is from 1905 verifies that it predate 1908.
It’s labeled “Flats” which means the whole floor.
At the curb is the notation “766-4-2” which is abbreviation for 766 + 764 + 762 which are the individual addresses for each of the flats.
Unfortunately, I don’t believe your assumption is correct: consider , for example, the formidable store/residential building @ Franklin and Mc Allister – which sported no fewer than fifteen street addresses (!) , yet was still labeled “flats”. I don’t know what guidline Sanborn used to differentiate flats from apartments – perhaps it was the degree of access to the street?, or the latter supplanted the former as it became more common – but clearly “one per floor” was not the standard. I agree the trio of addresses is more meaninful, but then we already knew that.
Indeed, the Kronenberg Building is described as having 16 flats https://archive.org/details/californiaarchit2021pacirich/page/n135/mode/2up?q=kronenberg
>It’s labeled “Flats” which means the whole floor.
At the curb is the notation “766-4-2” which is abbreviation for 766 + 764 + 762 which are the individual addresses for each of the flats.
Again, the addressing is definitely weird for the building, but in this case I believe it just means when the builder applied to city hall, he had plans for 3 units and later switched to 6 when it was built. There is only 1 front door, and it has original iron work. 6 california cooler vents. A classic tradesmans side entrance to the side steps. All that sh*t points to the current configuration being from 1908 and not later.
1. The entry on the Sanborn Map is made after completion of construction, not when you apply for the building permit. So “plans for 3 units and later switched to 6” not likely.
2. The “original iron work” is another hint something is off. The stairs coming down from the 3rd floor to the 2nd floor have wooden guardrails and then switch to iron guardrails from the 2nd floor down to the lobby. This suggests alterations done at a later date in a popular style of the times.
3. As for the “side steps” I suspect that only the rear units have access to them. They provide the second means of egress for the rear units but not the front units, hence the fire escape on the front facade.
4. Dates – The Sanborn Map is from 1899 with updates through September 1905 placing completion of the original construction no later. The 3R report lists the date of construction as unknown.
5. The “unified lobby” is another unconvincing element. It seems rather spacious for a building with six units. It lends itself to having been originally three individual entry/stairs – aka “the father, the son and the holy ghost” flats as that type of building used to be humorously referred to by the SF Building Dept.
6. Flats vs. Apartments. The apartment designation does exist on the Sanborn maps. The closest one I found is on page 59 – Masonic near Haight.
7. 1908 per the SF Assessor’s Office – That may be a date established by the SF Assessors Office as most original records were destroyed in the 1906 quake and fire. View the Sanborn Map and you will notice the penciled in date of 5/08 for Block 1683 as well as all surrounding blocks.
8. “There is only 1 front door, and it has original iron work” – That iron work does not look to be original, as in Edwardian – the style of the building. It looks more Art Deco which places it between the years 1919 ~ 1939. It’s not even a match with the detail of the iron guardrail from the lobby to the second floor.
9: The classified ads from 1905/06 are for 6-7 room flats(for all three addresses); the half floor unit shown here is 3 rooms(+bath)…half of 6 = 3.
Honestly, even by SS’ often generous standards, this “debate” is frivolous: let’s ask the jury for a directed verdict!
8. “There is only 1 front door, and it has original iron work” – That iron work does not look to be original, as in Edwardian – the style of the building. It looks more Art Deco which places it between the years 1919 ~ 1939. It’s not even a match with the detail of the iron guardrail from the lobby to the second floor.
Ah. So you’ve already backed way off the ‘this building was subdivided by sinister developers in the 2000s LOL’ assertion you made earlier.
>It’s not even a match with the detail of the iron guardrail from the lobby to the second floor.
If there were 3 exterior entrances to 3 separate flats, that interior stairwell could not even exist in its current configuration, so claiming the ironwork ‘differs’ because the interior stair is Edwardian and the porch has been reconfigured doesn’t make sense.
The only possibility I can see is that the entire lobby/porch area was redone in the 1920/1930s, perhaps, when a subdivision might have occurred. But the fact that the porch woodwork matches other building porches on same block works against that theory.
>Honestly, even by SS’ often generous standards, this “debate” is frivolous: let’s ask the jury for a directed verdict!
Dont need a jury. I have the city’s 3R Report for the building. There are no building permits prior to 1961, and nothing in the whole record regarding a massive lobby/porch reconstruction to support a subdivision. The simplest explanation is the one I originally gave; that the original builder changed plans to 6 units after requesting 3 address slots from the city.
>”Ah. So you’ve already backed way off the ‘this building was subdivided by sinister developers in the 2000s LOL’ assertion you made earlier”
Um…No. I never posted that.
>”I have the city’s 3R Report for the building. There are no building permits prior to 1961″
That’s an eyebrow raiser. Are you sure – 50+ years without a single building permit?!
Finally got around to this…
Theory:
Alterations to this building occurred fairly early in its history – circa 1920 give or take ten years. The work included adding a parking garage and subdividing the 3 flats into two units per floor. The two alterations are intertwined.
The building was raised to get the proper head room for the garage. That generated the need for additional steps up to the 1st floor, which resulted in making the entry recess deeper and the removal of the 3 individual entrances. The space was then reconfigured as a common entry and staircase serving all 6 units.
Evidence:
When originally constructed, the building was setback 3 feet from the front property line. This was done to avoid the required clearance beneath the 1st floor bay window, had the building been built to the property line with the bay window cantilevered over the sidewalk. It was a common design in SF before garages and many still exist today. See 724 Divisadero for a similar unaltered example – note the steps down to the tradesmen’s door are also within the property line.
The Sanborn map confirms the 3-foot setback, and that the entry recess was substantially less deep than the current arrangement. It also shows a small alcove where the stained-glass window is. The entry door to what was then the top floor flat, would have opened to the left toward the alcove. Typically, all 3 doors all face the sidewalk, but this arrangement with one door to the side was common too.
Unit 4 – The living room and main bedroom have the original coved ceiling, picture molding and high baseboard. In the second bedroom they are missing, indicating the floor was filled in to create this room after removal of the two individual staircases from below. In the kitchen the cove ceiling remains only at two of the walls suggesting that room has been altered to create the kitchen and originally had a different purpose when it was a flat.
Unit 5 – The living room has a built-in cabinet suggesting this was the dining room for the original flat. This was a common arrangement in Edwardian flats – living room in the front and dining room in the back. The kitchen in this unit has no coved ceiling suggesting this was the location of the original kitchen for the flat. This kitchen also has access to the service stairs for deliveries and taking out trash.
Lobby – The molding is at the ceiling and of a different style. When you go up the stairs and arrive at the 2nd floor landing, it’s back to the original – coved ceiling and picture molding. This staircase is likely original and served the 3rd floor flat.
>Theory:
>Alterations to this building occurred fairly early in its history – circa 1920 give or take ten years. The work
>included adding a parking garage and subdividing the 3 flats into two units per floor. The two alterations are intertwined.
I dont think a parking garage was ever added post-construction. The building facade matches a similar 3-unit building with a garage at 851 Cole a block away. The first floor elevation/stairs is similar to other buildings on the block. Pretty sure the garage has always been there, albeit with more wood pillars than it has left today.
However, the rest of your speculation may have some validity. Obviously the original builder intent was to have a 3-unit building similar to 851 Cole, because of the address assignment and the facade similarity.
The city’s 3R report shows no changes to the building earlier than 1961, but I searched census records and found 3 separate family listings at 762, 764, and 766 Cole in 1910/1920/1930, but by 1940 that changes to 6 separate census records for 764 Cole.
So that, along with the other evidence from the front units
(e.g. the front unit kitchens look awkward, and the 2nd ‘bedroom’ is unusually small and trim doesnt match rest of unit) point to a building lobby reconfiguration in the 1930s. The lobby plug outlet definitely looks vintage 30s.
However, the rest of your speculation may have some validity.
Great God in Heaven, I think my faith in humanity has been restored!
Partially.
For now.
And having been standing at the edge of the pond for almost the entirety of May, with your muzzle turned defiantly upward, I hope you’re enjoying that first sip of cool water.
7. Flats vs. Apartments. The apartment designation does exist on the Sanborn maps. The closest one I found is on page 59 – Masonic near Haight.
>And having been standing at the edge of the pond for almost the entirety of May, with your muzzle turned defiantly upward, I hope you’re enjoying that first sip of cool water.
I dont think I ever completely denied it was possible, I just knew there it was no way it was in the last 30 years like was implied by the first set of comments, because everything in this building is *old*.
Incidentally I got the original archived permit back from DBI today. The nefarious owner who destroyed 3 of the city’s expansive heritage Victorian flats and packed residents into tiny apartments was named Daisy D, and she ordered it done back in 1932.
Uh huh. So with the sarcasm (“the nefarious owner…”) you’re saying that Miss Daisy was entirely justified in pulling the oldest real estate hacker hack in the book because she did it during The Great Depression?
If so, that doesn’t explain why now, during a strong economic recovery, the owners of that 2-story San Francisco Fire Credit Union building at 12 Mint Plaza, instead of building a legit hotel, decided to throw up $2,999-per-bunk bed pods into a room — without obtaining proper permits for a residential conversion — and charge new arrivals to S.F. $700 a month for one tiny “pod”.
Oher than
1. The units weren’t split. they’ve been that way since… [checks notes]…1908.
Oh never mind: you seem to be converted now. I’ll not question a miracle when I find one.
Actually let’s make that two miracles: DBI doesn’t seem very able to issue permits in 2024, but they’re still able to prvide a century plus of prior records….at least all those tax dollars are doing something.
sockettome says:
April 24, 2024 at 4:40 pm
“The dividing up flats in San Francisco has been going on since the 1930’s. A great many of these divided flats were created during the Great Depression”
1932 would be the depths of the Great Depression.