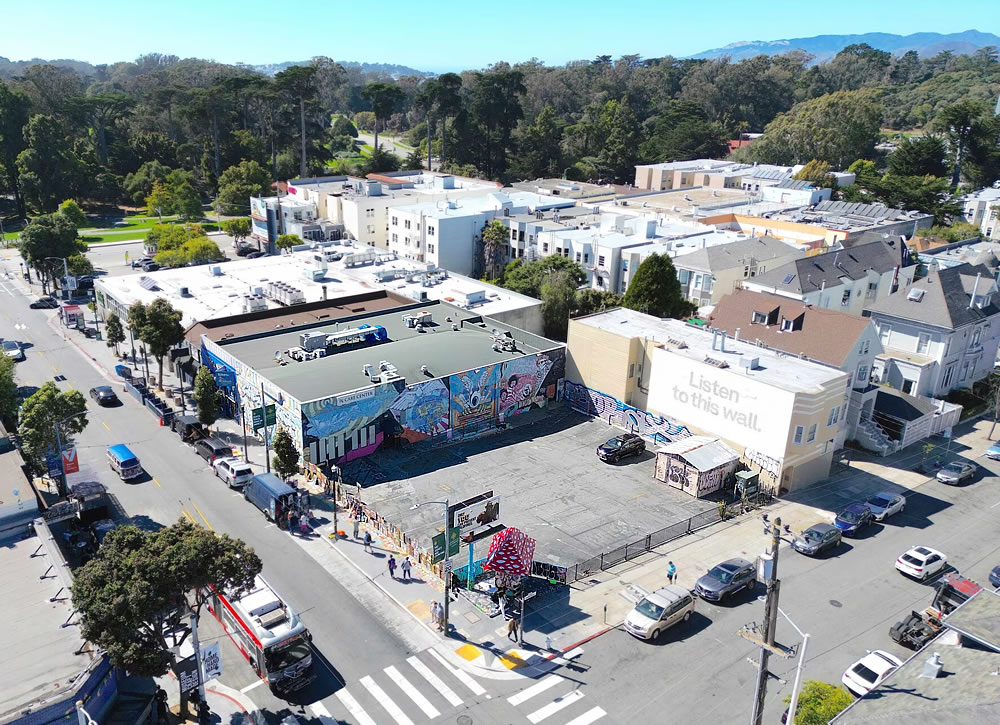Plans to develop a mixed-use building, with up to 25 two-bedroom condos over 4,000 square feet of ground floor commercial space, on the parking lot parcel on the northwest corner of Haight and Shrader were drafted back in 1979, a requested variance for which was subsequently withdrawn and the development never broke ground.
Zoned for development up to 40 feet in height, prior to any bonuses, with housing explicitly encouraged to be developed above the ground floor, the corner parking lot parcel and adjacent 7,300-square-foot building at 1800-1816 Haight Street, which includes for the former dialysis center and San Francisco Bike Rental shop, for a total lot size of over 15,000-square-foot, is now on the market with a $7.5 million price tag. We’ll keep you posted and plugged-in.

A parking lot for over 40 years, what a waste
NO mention of the (obviously) historic Photomat hut?? Historic preservation is asleep at the switch if this isn’t landmarked and forced to be integrated into the final design.
Bravo! That having been said, for those of a certain age, they were something once very common, that have now pretty much disappeared…as has the very concept of “taking in your film to be developed”. Dare we call it…iconic??
Great news! This is a juicy enough lot that hopefully someone bites. Probably will be an affordable housing building like the Stanyan project across the street.
they should build a parking lot as deep as physics will allow to service the entire neighborhood
probably going to end up as some low-income priority development and continue on as a beacon of blight in the neighborhood