Purchased for $2.1 million in September of 2018, the 1,900-square-foot, full-floor condo at 1940 Bush Street, which “dazzles with great period details and contemporary finishes,” a few blocks from Fillmore Street, Japan Town and Lafayette Park, in “San Francisco’s coveted Lower Pacific Heights neighborhood,” returned to the market priced at $2.199 million in July of 2020, touting a “flexible floor plan [with] many rooms [which] is ideal for people who work from home,” as we outlined at the time.
Reduced to $1.999 million in August of 2020, to $1.899 million a week later, to $1.799 million that October, and then to $1.699 million in January of 2021, the “Gorgeous Victorian Condo” with a parking space, outdoor space, and extra storage in the garage ended up selling with an “over asking!” contract price of $1.700 million in February of 2021, down 19.0 percent on an apples-to-apples basis from the third quarter of 2018.
Having returned to the market priced at $1.698 million last month, seeking a bidding war to unlock some of the $400K in “instant equity” that the previous owner had lost, the asking price for the four-bedroom, two-bath home that combines “the elegance of a Victorian with modern upgrades and finishes” has just been reduced to $1.598 million by way of an interim reduction to $1.649 million two weeks ago, despite continued (mis)reports of “historic low inventory levels” and rising prices in the industry press.
If you think you know the market in coveted Lower Pacific Heights, or the market in general, now’s another chance to tell.
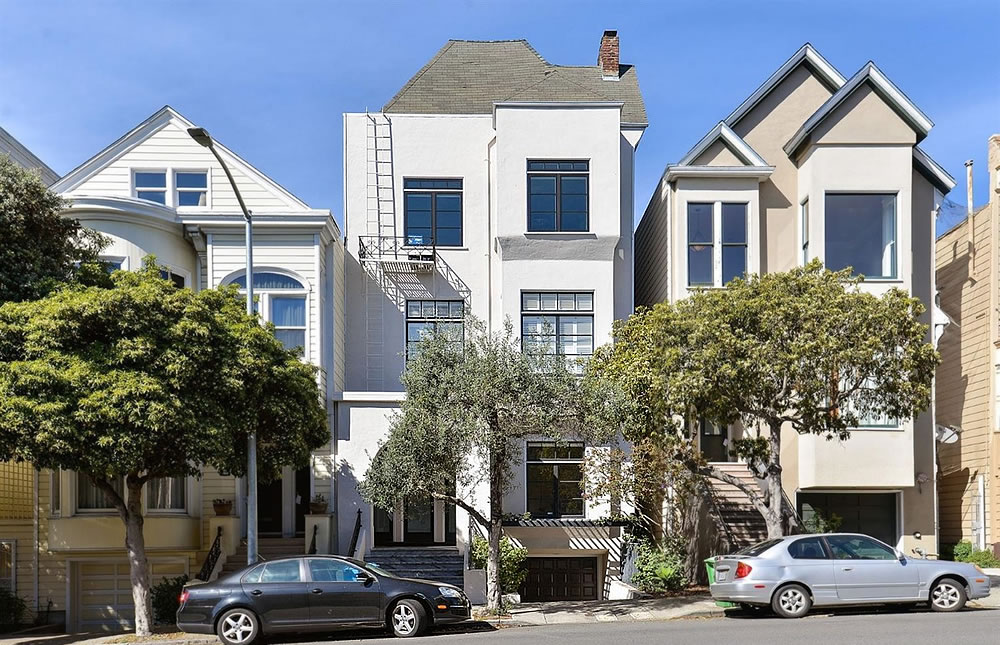

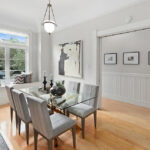
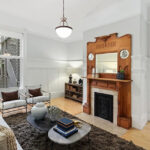
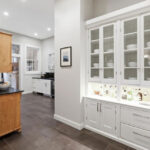
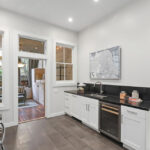

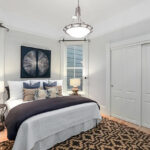
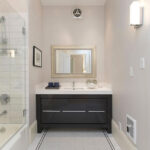

Interesting– the new photos/floor plan show the dining room in the space next to the kitchen, which makes so much more sense. The previous seller had it in the living room space all the way down the hall from the kitchen.
Are we looking at the same plan/photos? What I see is the Dining Room in the space labeled “Living Room” – at least I would think as much as they’ve placed a table in the middle of it – much as you describe as “previously”. And yes, rather awkward: I’ve heard the phrase “railroad flat” before, but I don’t think I’ve ever seen one which looks so literally like what the name suggests. the facade isn’t much either, but much like the Eiffel Tower, “it’s the one place from where you can’t see it.”
When I first saw the facade I thought I was looking at the rear of the house.
There’s an updated listing here that shows the (somewhat) improved floor plan:
https://www.compass.com/listing/1940-bush-street-san-francisco-ca-94115/1312757655577671681/
Thanks; yeah I found that too, but didn’t share the OP’s enthusiasm for the smallish table someone placed in the (now labelled) ‘dining/family room’. It looked great for hors d-oeuvres at a cocktail party, or such, but if you have four bedrooms I would think a bigger setting would be needed. Maybe just give up the whole “family” room idea and fit in a six-place table.
It has some lovely Victorian details – but having said that, is it on the first floor overlooking Bush Street? I would imagine it would get pretty noisy. The rooms look small and the back yard is particularly uninviting. You have upstairs neighbors and live over the garage. The cons outnumber the pros for me. Four bedrooms seems suited for a family with children but the street, yard and neighborhood aren’t really family friendly.
Obviously this is apples to apples but anything on bush/pine I imagine always has a hard time moving. I’m curious if this is mainly due to it being the street vs the whole neighborhood.
This kind of floor plan pretty much always goes for under $1K/foot, even in the most exuberant of times. 2.1M was definitely an overpay. 1.7M for 1,900 square feet feels closer. It needs some serious cash to re-imagine the layout and remove some walls. I could see a buyer coming in at 1.5M, expecting to spend another $400K in upgrades and getting a nice place for under $1k/foot still.
UPDATE: Coveted Lower Pacific Heights Condo Trades (Further) Down