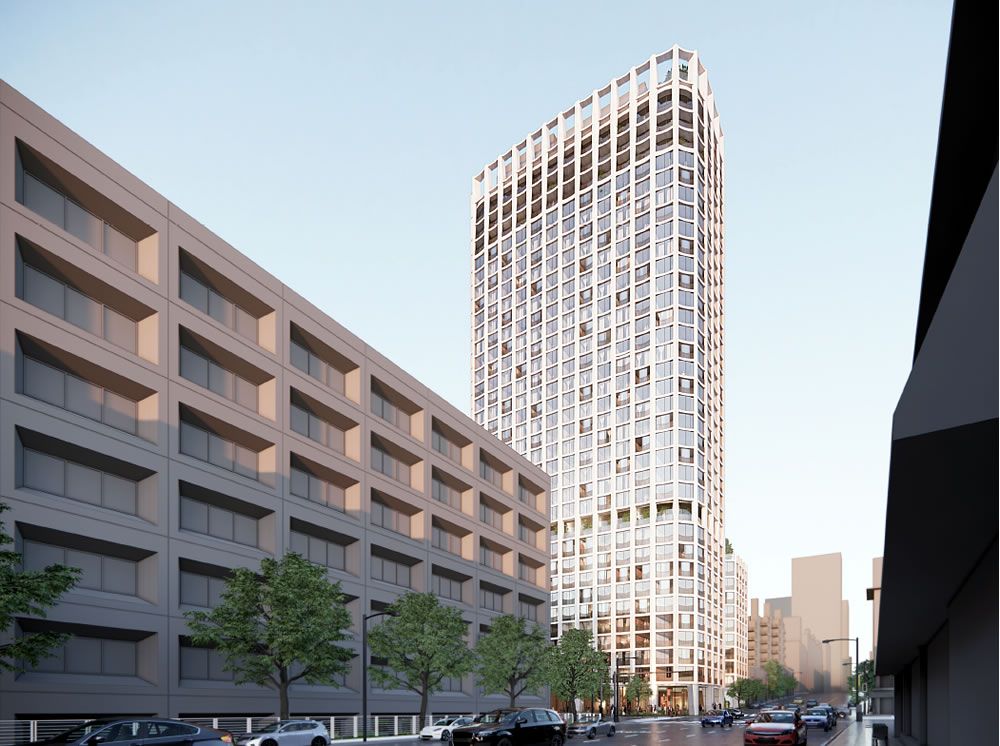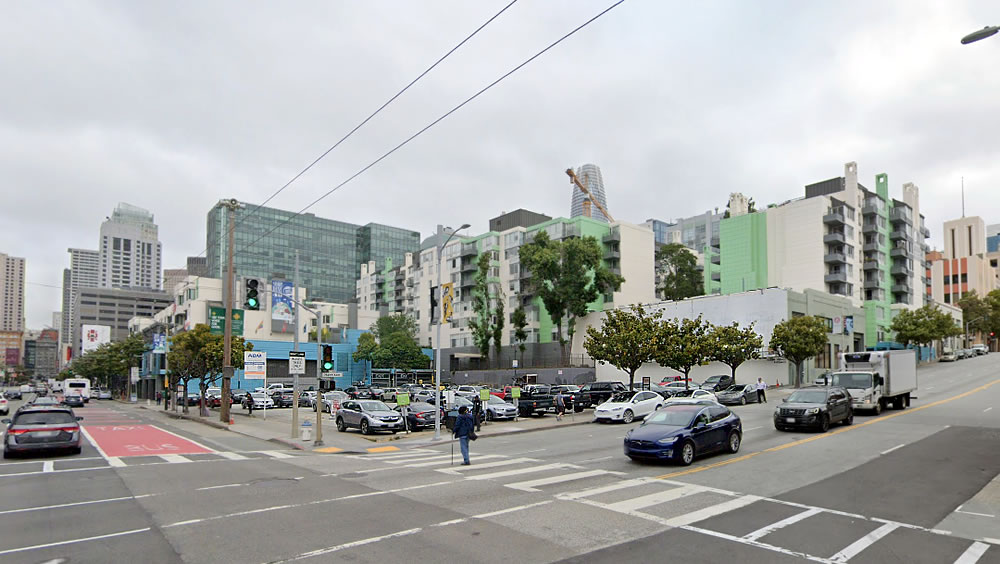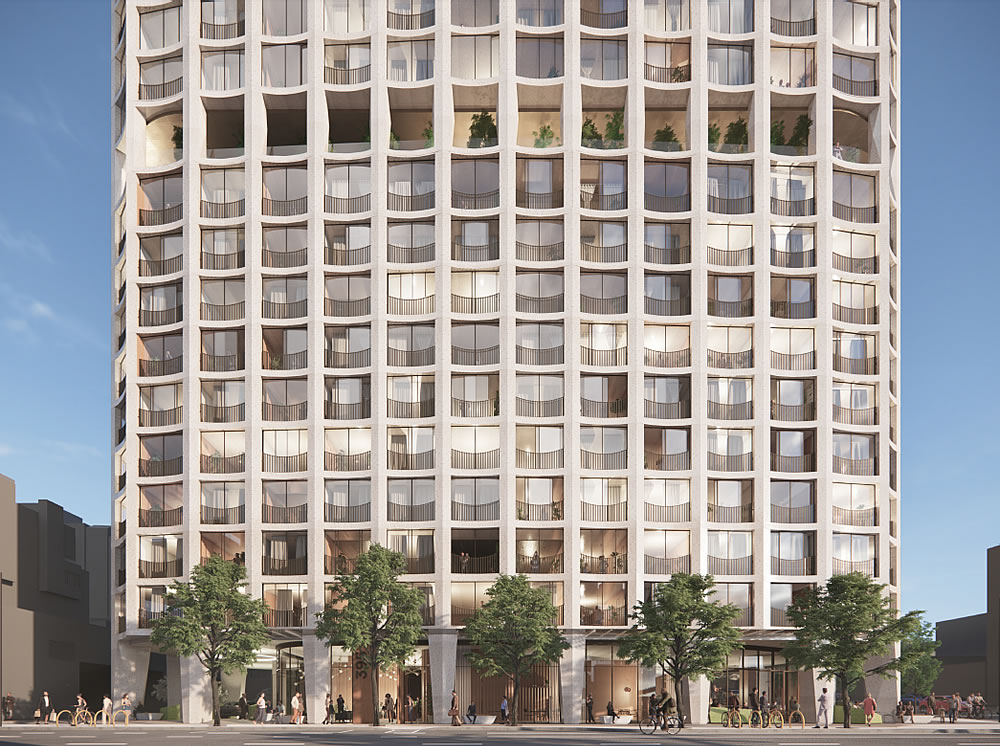The revised plans for a 35-story tower to rise up to 369 feet in height on the 90-space parking lot parcel at 395 3rd Street, on the northeast corner of Harrison and Third, have just been approved for a streamlined environmental review and entitlement.
As designed by Henning Larsen, in conjunction with Multistudio, formerly Gould Evans, for the Strada Investment Group, the proposed infill tower would now yield around 524 apartments, configured as 96 studios, 299 one-bedrooms and 129 twos, with 4,500-square-feet of ground floor retail space; two rooftop gardens; a 1,920 square foot POPOS (Privately Owned Public Open Space); and below grade parking for 125 cars, levering California’s Density Bonus law to build above the existing 200 foot height limit for the Central SoMa site.
The project as proposed would take around three years to complete. And yes, an application to secure a permit for the development, in order to parallel process its approval and actually break ground, has been submitted to Planning. That being said, the permit application was submitted back in the fourth quarter of 2021 and has effectively been on hold over the past year.
We’ll keep you posted and plugged-in.



Really nice looking building. Love the reverse crescent Juliette balcony details. Sort of reminds me of an inverse Marina City.
Yes, very nice design – a good counterpoint example to people defending Saitowitz’s design in the post from June 12th. Let’s hope this design isn’t “value-engineered” into blandness!
Great. We need more density near transit.
This looks great and would be a welcome addition of density to this part of the city. Walking distance to Oracle park too. For the love of god please build this to replace the ~100 car parking lot. It would add 25% more parking to the area and more residents in soma that will support the local restaurants and bars and hopefully revitalize the area a little bit. I’m always dissapointed when I go through that part of town that it only seems to be alive when there is a giants game, and if then it still feels patchy.
welcome good news to San Francisco
UPDATE: Revised Plans for New 524-Unit Tower Officially Approved, But…