Designed by Lewis Butler of Butler Armsden Architects and built near the peak of “the highest hill in the coveted neighborhood of Telegraph Hill,” the new four-level, three-bedroom home at 119 Telegraph Hill Boulevard hit the market priced at $15.995 million early last year, accompanied by a number of press releases and press.
“Painstakingly” developed over the course of a decade, along with two other homes on a long-vacant lot, the masterpiece home at 119 Telegraph is the “epitome of sleek, sophisticated contemporary architecture,” with a light-filled interior and spectacular views stretching from the Golden Gate to Bay Bridge, with the Transamerica tower and city framed by floor-to-ceiling windows and walls of retractable glass. And yes, there’s an elevator between the floors, along with a floating staircase, and down to the garage below.
Withdrawn from the MLS and then relisted anew, with a bit less fanfare, for $12.995 million seven months ago, the list price for 119 Telegraph was reduced to $11.995 million this past March and then to $9.995 million this past weekend, a sale at which would be 38 percent below its original list price and expectations but “at asking” according to all industry stats and aggregate reports.
If you think you know the market for masterpiece homes in coveted San Francisco neighborhoods, now’s the time to tell.
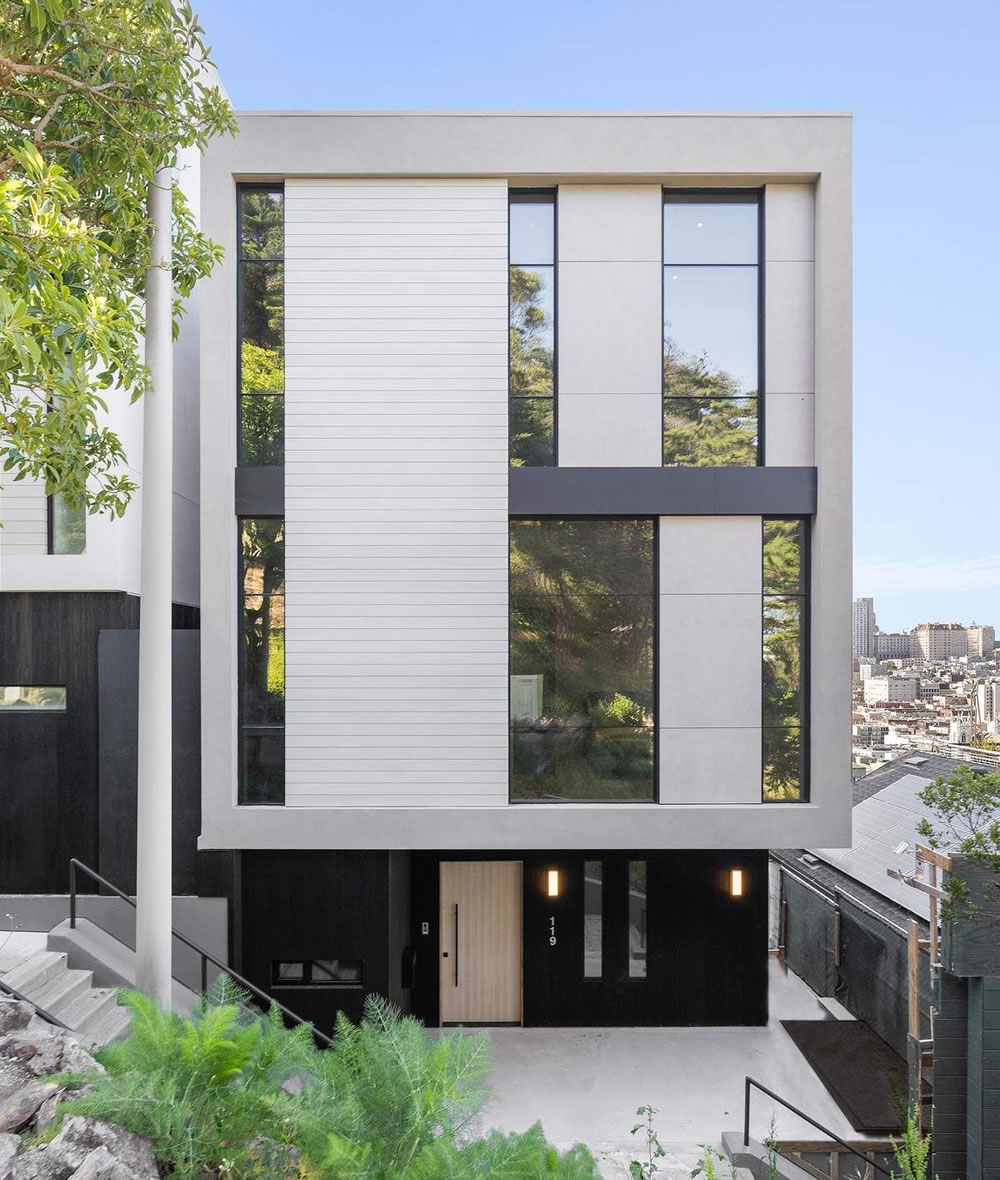
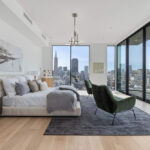
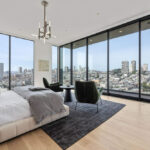
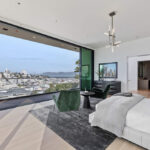
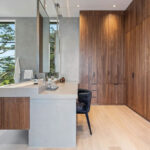
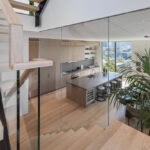
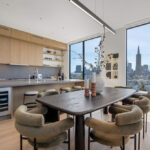
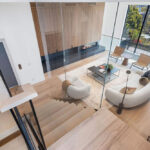
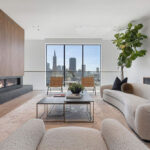
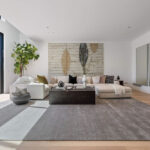
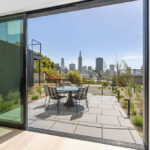
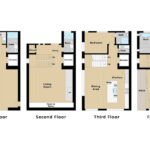
Buy 2, get one free sale on 115,117 and 119?
Anyone able to find the sq. ft. of the house?
I have to say, the listing agent and/or their agency did an unusually thorough job of suppressing this information on all the sites I looked at. You could always go to one of the many open houses and ask the agent, which RedFin listing assures us “will be there to answer all your questions.”
I don’t think I know the market for high-end spec homes in Telegraph Hill, but it seems clear to me that they don’t want bids from someone trying to make an informed decision. They want well-heeled romantics who will fall in love with the look of it and buy based on their aesthetic preferences.
If you go, please do report back on what number they give you, if they give you one at all.
Based on floor plan measurements, just under 4,500 sqft
so beige…
Yeah, I never understood how someone could pay so much money for a nice home just to be this boring. The form is great, it just needs a better paint job.
It’s not JUST that it’s beige. Look at the cityscape in the distance. Whoever chose that color intentionally picked the neutral color of the city landscape. It’s a color chosen to avoid standing out. Since when is it good taste to completely blend in to your surroundings this way? Absolutely lame!
These structures are amazing. They are feats of engineering. The garages spaces are something out of Batman comics. The views they have are unparalleled. They’re like 300 degrees, all the best San Francisco outlooks.
But hey. Hate on the beige bro.
All good.
I think they want more bay windows and stained wood crown moldings.
Nope, I actually love modern construction like this. Did you not read my comment? PAINT IT. If you’re going to own a luxury like this allow yourself to have some joy in life and pick an interesting color!
These four and five level new builds on a hillside have been featured quite a bit lately on Socketsite and will probably be more common as developers looking for mega-flips get creative with hillside land. As others have commented, these floor plans just aren’t as desirable. In this home, there are two different living room levels, but neither of them are attached to the kitchen/dining room to create the singular entertaining space.
Crazy idea, but what about an elevator as the *only* option between levels? In this house, it would free up a ton of space. Is that even legal? Or maybe much smaller spiral staircase as the backup/emergency exit?
The building code requires some sort of stairwell besides the elevator and it would need to be navigable by all people. So, while spiral stairwells are permitted as an exit, they must be a certain minimum tread width (with no step variation) and minimum internal radius.
Yes, because the fire marshall just loves the idea of how reliable PG&E electrical service is to an elevator.
I’d rather lose the elevator (keeping a dumbwaiter) and have more living space on each floor. And that has nothing to do with the heebie-jeebies I’ve felt about residential elevators since reading about that (late) elderly couple in Georgia in 2010…!
Ivana Trump was deathly afraid of being trapped in an elevator and never used hers; she eventually fell down her stairs as her assistant feared she would. Personally would avoid multilevel living in my older years.
Sure she did
$8.75m
Its up against a stairway that gets a lot of tourist traffic and can get a little creepy sometimes.
If the client asked for “fast casual filing cabinet”, then that architect absolutely delivered.
For 2k a sqft, you need living dining on the same floor.
For $10 million, I wouldn’t want to share a garage with my neighbors.
Living in the lobby of a Pasadena plastic surgeon looks really cool.
Again, some people like modern design. The Pasadena surgeon can afford to pay for nice design choices.
Or just doesn’t care about details and said, “I want clean and modern. You know, like a Holiday Inn Express, but LUX.”
You lack the vocabulary to criticize what you think you don’t like, dude. “Holiday Inn Express, but LUX” ?
Not words that belong here. I’m no snob. Mix the high and the low, no problem. But that was nonsense.
actually I thought the comment was spot on for what some nouveau riche might say, and funny
The funny thing about the anti-modern sentiment is that modern outsells other designs pretty much every single time. There’s a reason flips are mostly done this way – they sell for the most.
There’s a big difference between modern and sterile/impersonal.
I’d go to the Pasadena surgeon any time. They genuinely understand modern minimalistic living. Quality materials and craftsmanship combined with exceptional design allow the aesthetic to breathe. Never mind the art collection, which is simply amazing against breathtaking views. I’ve bookmarked the site to visit and explore it further: https://www.119telegraphhill.com. Well done👏
found the owner…
I don’t see views of the Bay in any of those photos, just City views.
Try this link, and you’ll see views of the Bay https://www.119telegraphhill.com
Well, the properties possess such Bay views in point of fact.
Sorry to join the hate parade, but masterpiece how? Or has that term just lost its meaning? Interior I see very little difference from the garden variety flip job. Exterior design is somewhat novel, but nothing to write home about.
Beautiful spot;
Fifteen was a lot,
To deal with that street’s tourist traffic.
And one garage bay?
I’m sorry to say,
That no surgeon’s Bentley will have it!