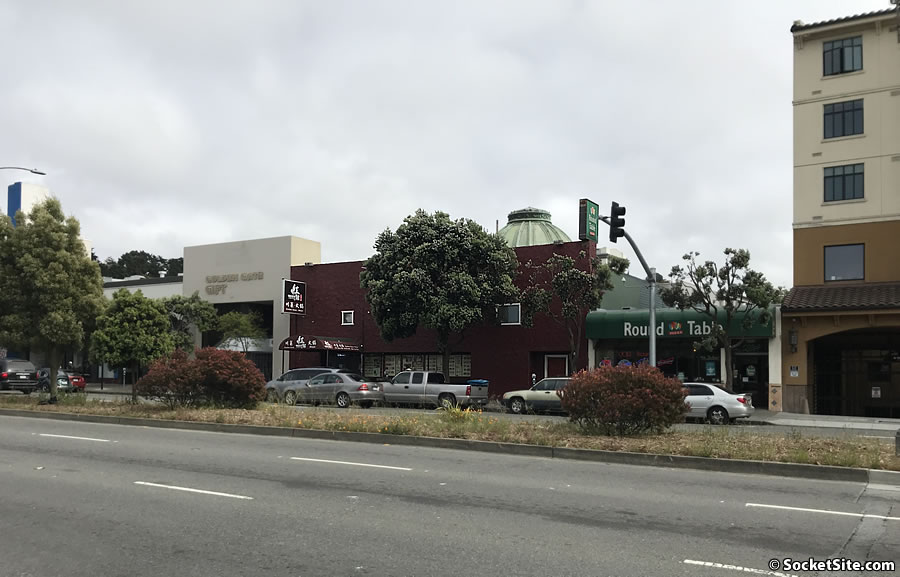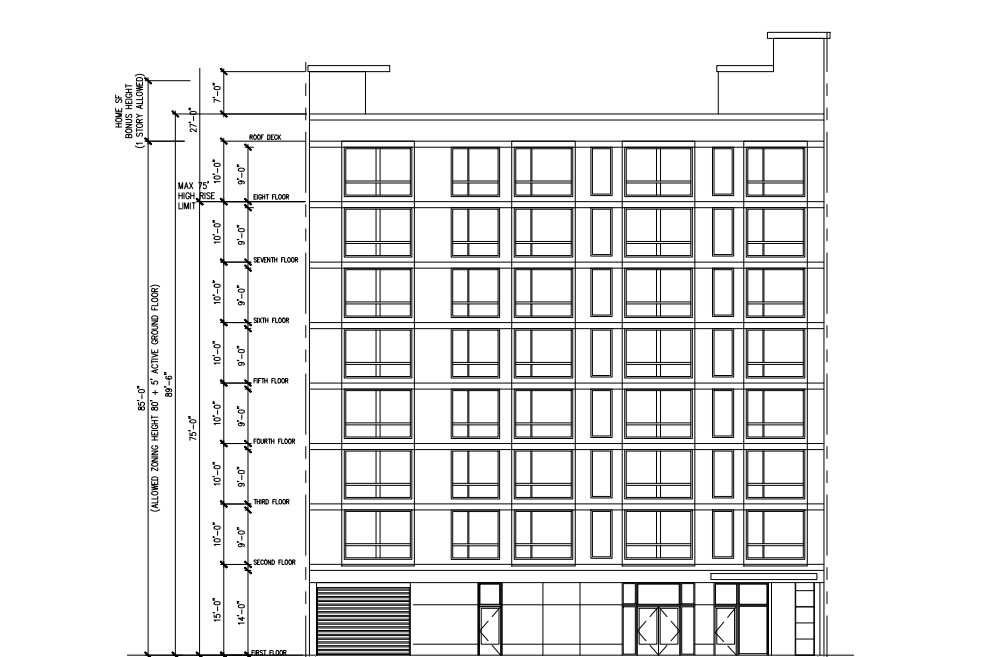As we outlined a few years ago, there was a fundamental problem with the proposed plans for a bonus-sized, 9-story development of “group housing” units to rise up to 89 feet in height upon the Grand Hot Pot Lounge building’s parcel at 3565 Geary Boulevard. And in fact, said plans have since been revised and both demolition and building permits for the development have been requested.
While the site is currently only zoned for the development of around 20 residential units, the re-revised set of plans would now yield 63 apartments, a mix of 28 one-bedrooms, 28 twos and 7 threes, over 3,800 square feet of ground floor retail space, with a storage room for 84 bikes,and a basement garage for 45 cars, leveraging San Francisco’s Home SF program for only a little extra height but to triple the density.


Most of Geary should be a mix of 6-12 story buildings, more height along a future BART line stops.
It will never happen…
Infinite growth in a finite world is a pressure cooker, what’s the rush? Let’s focus on remodeling and maintenance issues for awhile.
What’s the rush? Well, it should have been done decades ago, and as they say about planting trees, the 2nd best time to do it is now – not “hmm maybe someday after we solve some other intractable problems”. Most of the Richmond is built on sand anyway; it’d be fairly easy to either bore or cut-and-fill a subway tunnel. Or heck, even a bus tunnel – if there’s too much hand-wringing about the cost of light rail, then do a bus tunnel with underground stops from 25th or Park Presidio to east of Van Ness. Speeds busses, and opens up the streets, without having to risk interconnection fiascos like the Central Subway “connection” with Powell Street.
They should have just stuck with the original central island BRT plan. When Van Ness was at its peak in terms of criticism they backed off. They would have learned from the mistakes of Van Ness and done a better job of implementing what was the optimal plan. For example, Tumlin mentioned in the future they would do it block by block, not the entire thing at once, to reduce disruptions (rocket science!)
The reason there was so much uproar about the central island plan is because it was an operational nightmare. The loudest opponents of center islands were those who care most about running an effective transit system.
They’re running electric trolleybuses on the 49 again. That would never have happened if they had stuck with center islands, because procurement would have taken ages.
The rent is still way too damn high. Keep building until it goes down a lot. Despite what some may believe, there are a finite amount of rich gentrifiers. It’s sort of baked into the definition of rich.
Building enough housing for the people who are already here is not “infinite growth”.
The problem, for those who want developers to build housing in S.F. for the folks who are already here, is that in practice, developers only wind up building for future buyers who are willing to pay over and above what the folks who are already here can afford.
Also, in practice, people from all over the world arrive in S.F. to work in jobs offered by a certain industry that pay more than most folks already here earn, and those arrivistes are a significant portion of “the gentrifiers” contributing to the rising prices of housing, not just the rich.
Where does the “folks who are already here” line begin? Where does it end? For some reason it would seem to include late 80s to mid-late 90s arrivistes. Why? Why are they continually deemed more culturally and politically valuable? Seems kind of weird. Oh wait. Could it be that they’re relatively well off, a strong voting bloc, and holders of the sweet long term rent protection? Could it be that they’re within the very board of supervisors themselves? oh.
Please.
“Where does the “folks who are already here” line begin? Where does it end? For some reason it would seem to include late 80s to mid-late 90s arrivistes. Why? Why are they continually deemed more culturally and politically valuable? Seems kind of weird. Oh wait. Could it be that they’re relatively well off, a strong voting bloc, and holders of the sweet long term rent protection? Could it be that they’re within the very board of supervisors themselves? oh.”
May I introduce you to the remaining working class and marginal class families of Chinatown, the Western Addition, the Lower Haight, the Tenderloin, the Filipino Cultural Heritage District, the Mission, HP/Bayview, the Excelsior, the Outer Mission, and several other neighborhood? “Hello!”
“sweet long term rent protection”
Punch down, suck up!
The “remaining working class and marginal class families of Chinatown, the Western Addition, the Lower Haight, the Tenderloin, the Filipino Cultural Heritage District, the Mission, HP/Bayview, the Excelsior, the Outer Mission, and several other neighborhood?”
That’s not to do with the words I wrote, and your virtue signaling is noted, and disregarded.
I’d say more like 12-20 stories. 6 is more appropriate for more neighborhood infill. This is a major commercial thoroughfare.
So just like 646 4th Street, a few days ago, here we have another potential dense housing development that’s been in design purgatory for years (5 here, 8 for 646 4th Street). This is literally inexcusable for any development in any city, let alone for housing in San Francisco.
More accurately, it’s another example of a property owner trying to push the envelope to entitle more units than a density bonus or approved up-zoning would allow rather than breaking ground on a conforming project.
I would love to see the pro forma for this Project — but I have a sense that there isn’t one (other than what one might have scribbled on the back of an envelope.)
Burdened by the excessive Inclusionary requirements of the local “HomeSF” program (not to mention the City’s outrageous/every escalating “impact fees”**), there is no way in Hades that this project makes any sense in the current economic/financing environment combined with SF’s runaway construction costs.
The project sponsor apparently has controlled this property for quite some time, so it would behove them to cool their jets, wait for the City to up-zone the property per the requirements of the forthcoming 2023-2031 Housing Element and then utilize the State Density Bonus Law, etc. on top of that, if need be. As part of the necessary work to reduce governmental constraints, the City will likely need to reduce fees and excessive inclusionary requirements that are stymieing projects in our excessive “pipeline.”
Better yet, wait until the SF fails to have a HCD-certified Housing Element on Feb. 1st, then propose the same scheme as a “Builder’s Remedy” project (w/ SB-330 vesting protections), provide only 20% of the units @ 80% AMI and eliminate any requirement for impact fees.
Sure, they’ll have to do an EIR, but that cost will be significantly less than being subject to the City’s current processes, regulations and fees.
Good Luck!
I’m wondering if the City will ever do a “Twitter Tax Break” but for residential in the downtown area, which would involve waiving all fees.
Is the Round Table building part of this project?
No.