Purchased as a two-unit building with a “bonus room” on the ground floor for $2.7 million in November of 2017, permits to remodel and expand the Lake District property at 230 24th Avenue were secured in 2019 and the redeveloped building returned to the market last week, listed as a 5,390-square-foot, five-bedroom single-family home for $5.995 million, showcasing “stunning architectural details and top of the line finishes that will dazzle even the most discriminating buyers,” with “high-end everything [and] no expense or modern detail spared.”
The aforementioned finishes and details include a “stunning 3-story floating main staircase” that now internally connects the building’s top three floors, as does a new elevator, from the office and roof deck access on the home’s fourth floor, to the spacious “spa like master suite” on the home’s third floor, to the home’s open second floor, a main floor which is now connected via another open staircase to the ground floor which opens to the home’s “lux back yard,” complete with a gas fire pit, built-in grill and wood burning pizza oven.
What does appear to have spared, however, was an approved dwelling unit merger (DUM) for the property, which was classified as a three-unit building, with two full-floor flats and a lower-level in-law unit at the time of purchase. And yesterday, a formal investigation was opened by the City, the outcome of which could be rather problematic and costly. We’ll keep you posted and plugged-in.
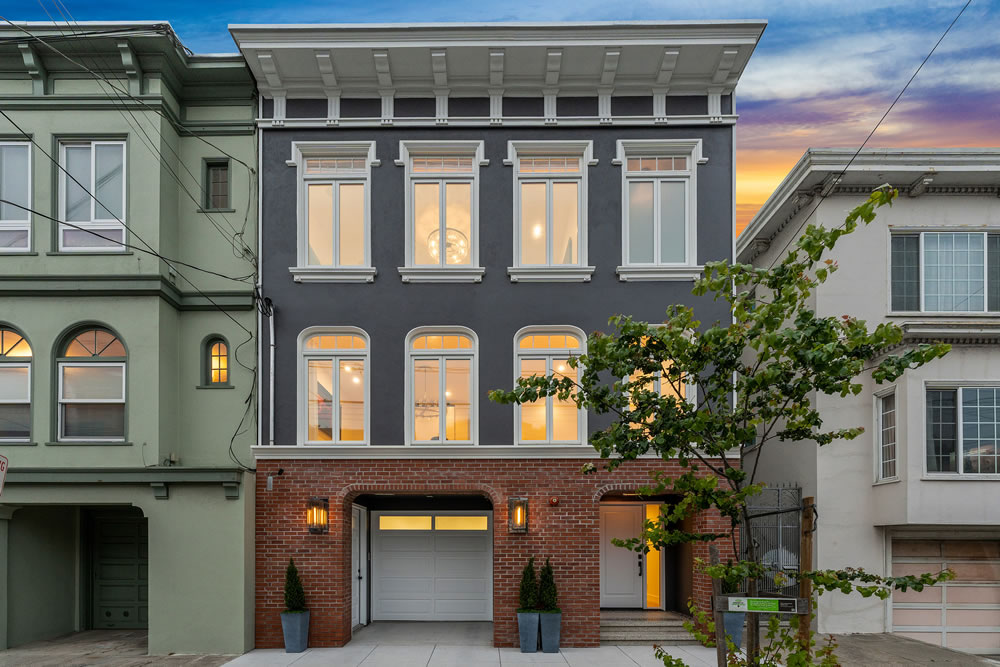
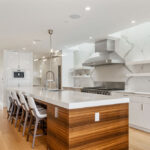
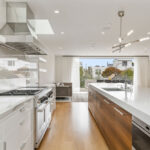
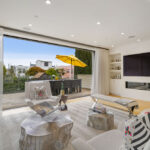
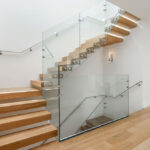


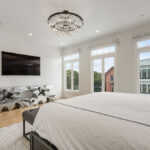
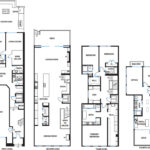
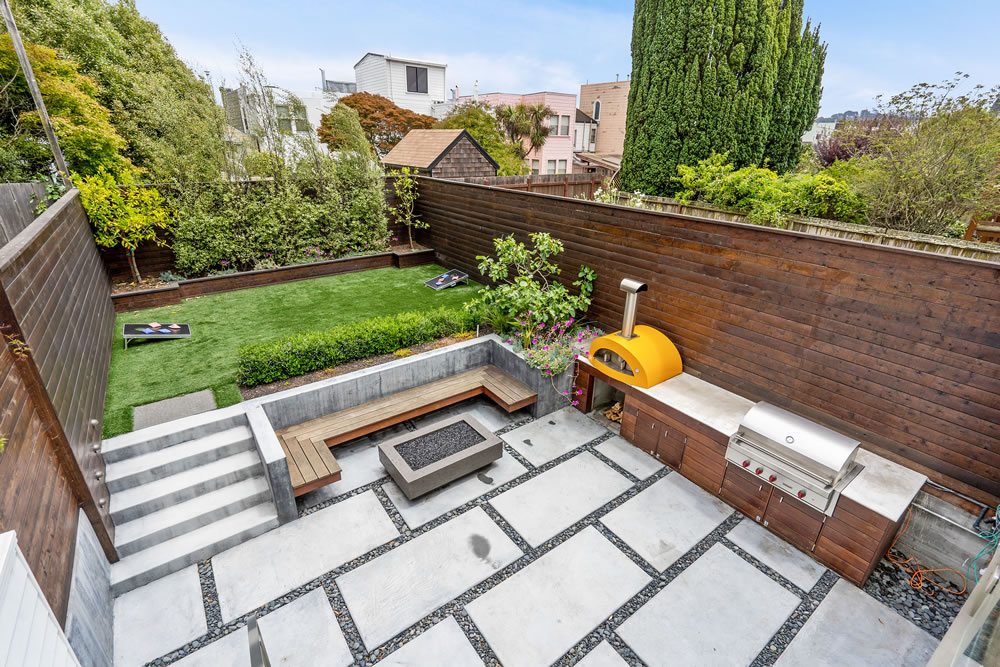
Do people get usually away with this? it’s amazing to me that they didn’t even try. I guess it’s easier to ask for forgiveness? And the stairway is ridiculous.
Yes, they do. And the fact that this keep happening is evidence that the problem with housing in S.F. is not that so-called NIMBYs that the folks who arrive here from elsewhere seeking to make their fortune in real estate keep blaming have too much power. It’s that S.F. has too many speculators, flippers and developers who don’t care what rules they have to violate while they try to realize their wild dreams of avarice.
Nope, it’s the NIMBYs allright — more, precisely, 4+ decades of NIMBY-driven anti-housing policies that have resulted in a chronic housing shortage and the corresponding runaway housing costs.
The “shadow ordinance” passed by NIMBYs in the 80s and the annual restriction on office development had huge implications for development and affordability in the city.
Development and affordability of office space, sure. But we are talking about residential housing here.
The shadow ordinance still applies to residential buildings.
There is something a little silly about the outrage with combining two units into one unit when big parts of that neighborhood are zoned for only 1 unit.
Stopping units from being built is functionally the same as removing a unit. The idea that this person is taking away a house from another family is based on the idea that there is a limit on the number of houses. If you think the number of houses is fixed, then you should be mad when someone is hogging them. If they weren’t fixed, then you wouldn’t really care.
Definitely the NIMBYs here. Excessive regulation makes everything but luxury housing unaffordable to build. Want this to stop happening? Then change the incentives.
One can believe that the rules should be changed while also believing that everyone should follow the rules as long as they exist.
For every unit illegally removed from the market via DUM, there’s probably a dozen illegally on the market despite being unwarranted basement/garage units. This one-off has no bearing the 100k+ unit shortfall in supply.
100k+ unit shortfall in supply – how so? Where’s that number coming from?
That is totally true, so many people have built out basement units, I once toured a modestly sized house in the outer-sunset that had 5 SROs in the basement. Quality of life would be low but certainly affordable since most people were playing around $800 per SRO. There are a lot of these all over SF, since the only way to make ADUs affordable is to do it without permits. Rules around ADU’s are so stringent that they these projects are not worth while for most home owners, if it was actually profitable to build out an ADU we would have a surplus in housing not a deficit, a surplus would drive all our home values down so it may be by design.
It’s pretty, but I do hope they face a serious punishment for the unauthorized merger of units. SF needs more housing units, not more mansions that reduce our housing stock.
This is one of, if the most brazen one highlighted on Socketsite yet. That staircase is a dead giveaway that there is no attempt to keep these as separate units. The website listing also describes the fourth floor kitchen as being “great for entertaining on the roofdeck.”
This seems to be a trend of sorts. These older larger two flat buildings used to be prime candidates for condo conversions when single family homes are prohibitively expensive for many. A buyer can always buy the building and occupy both flats should they wish, make small modifications, and not go through the problems with a DUM.
This used to be a thing in the late 90s, so it’s not a new trend. But it was done legally then, with permits. Now it is not allowed. Just the opposite really, where a large addition requires a second unit.
What is most egregious here is that this place was 3 unit. So they took out 2 units. They should throw the book at this owner. I agree with Brahma for once the developers who don’t care about the rules they violate should be punished severely.
Since this is officially 3 units, if it is eventually used as a SFH, they will at least have to pay the vacant unit tax.
Then those four unit buildings turned T.I.C.s and later condos must really throw you for a loop.
I don’t follow what you are saying (you threw me for a loop, I guess)
The weirdest thing about the conversion, at least to me, is that they didn’t put (retain) a kitchen on the lowest level.
If they occupy all three units, why will they have to pay the vacant unit tax? Is one not allowed to occupy more than one unit in a building?
The staircase and photos are misleading as that is an interior staircase in between the two levels of the “upper unit.” The “lower unit” is a self contained unit with no connection to either of the other units and the bottom unit is also a standalone unit. All three units have exterior doorways into the units and are connected by an exterior hallway staircase. All of you calling for harsh punishments should go and see the property before you get your pitchforks out. The only issues I see are calling it at single family home and the listing price for the property.
So the plans that are posted above are not correct?
The other staircases are [in the listing photos linked above], all wide open.
Maybe off market listing and sale would eliminate the marketing as a “single family home” vs. “a home for two professional families and separate unit for full time au pair.”
Yes, this phenomenon is a bit like cockroaches. They say that if you see one crawling over your kitchen floor, that means there are hundreds running around behind the cabinets.
Similarly, if one greed head flipper is getting caught, you know that there are ten others during the same rough time period who have figured out some regulatory chicanery so they can get away with their scheme, as you’ve suggested.
Your metaphor is weak. Your logical leap is unsupported. You’ve got feelings, and that’s all you said there.
My first time seeing a master bath with his-and-hers commodes. Who even wants that? It’s as if the developer knew they’d be in the crapper.
I happened upon the old listing, when it was marketed as a three-unit building.
Nice nostalgic pics. Any buyer would have gutted and renovated the building. The only question is the quality of their design and finishes (dictated by their budget and expected range of sale price.) I suspect this particular property was chosen to be a single family house because of its location (proximity to Sea Cliff.) There was no mention of an in-law third unit.
As we outlined above, the property remains classified as a 3-unit building by the City, a change for which doesn’t appear to have been either requested or approved.
I just don’t see when and where a legal third in law unit was added. I briefly looked at the timeline of DBI. With the convoluted City permitting issues, I would suggest hiring an attorney if it comes to that.
Ultimately, the outcome of this does send a message which is line with the consensus nationally and internationally that building or investing in SF is not advised. Opaque and contradictory laws, unnecessarily long wait times, inconsistent answers even within the same planning department, and no end to the City’s notion that it profits from its own wrongs (or at least incompetence.)
The Planning Code and laws with respect to dwelling unit mergers (DUMs) in San Francisco aren’t opaque, contradictory or convoluted. That’s not to say people don’t try to work around San Francisco’s Planning Code and laws with which they take exception, or those which would reduce their returns, and there’s plenty with which to take exception in terms of San Francisco’s DUM policy, but if the project as built matches the approved plans, permits and applications, assuming they all accurately represented the property before and after, there shouldn’t be an issue (other than what to do with the return on their investment in San Francisco).
See for yourself: San Francisco Property Information Map – 230 24TH AVE
The arrogance of it all… And the finishes are drab 2015 cliches on top of all that. Good luck!