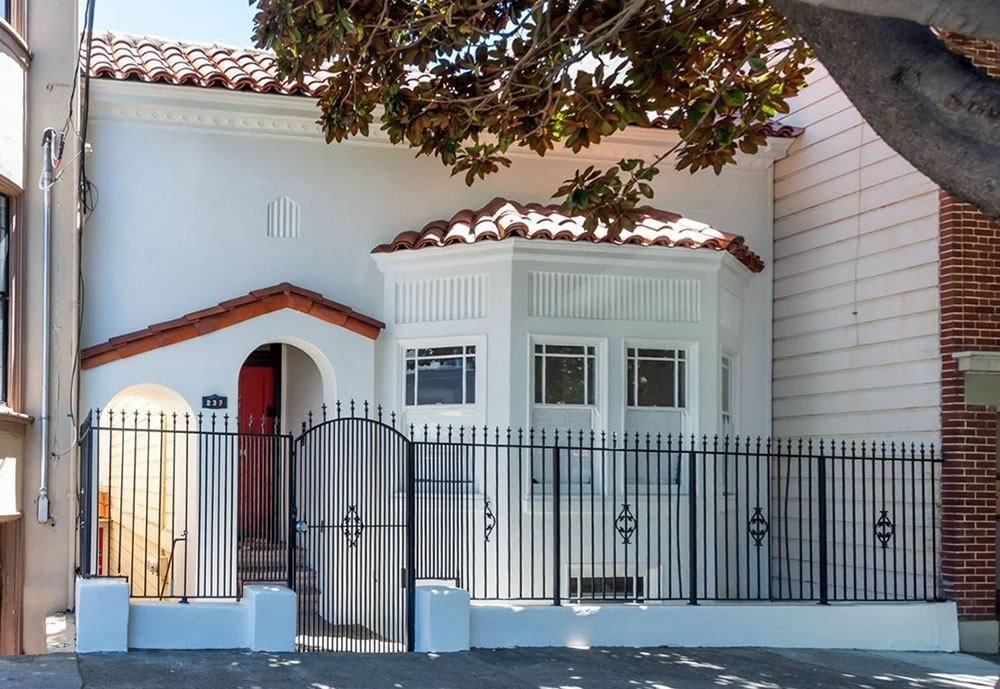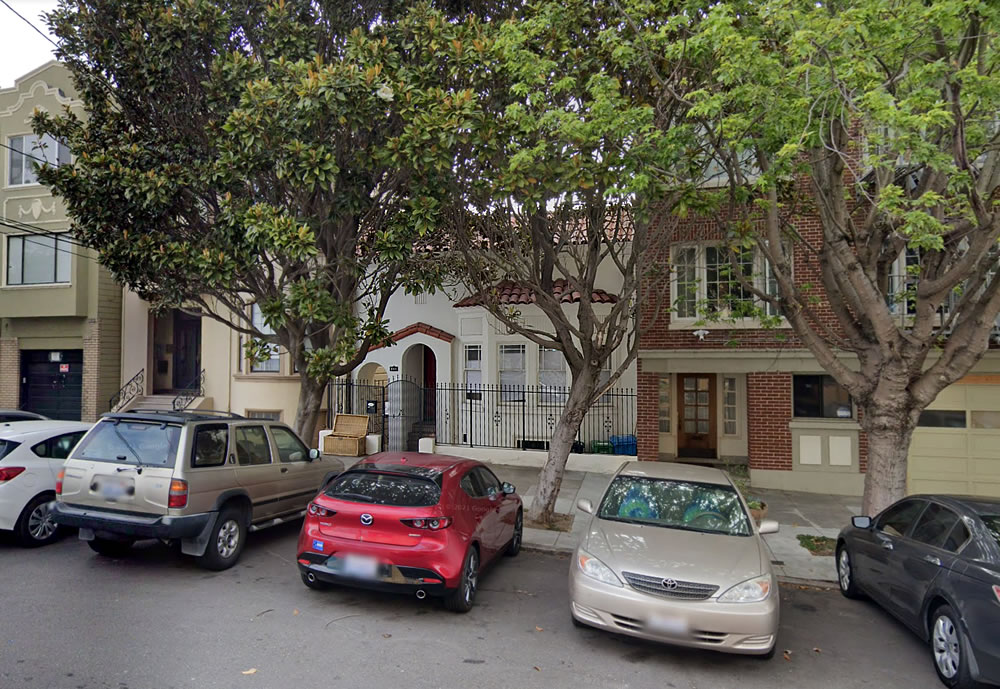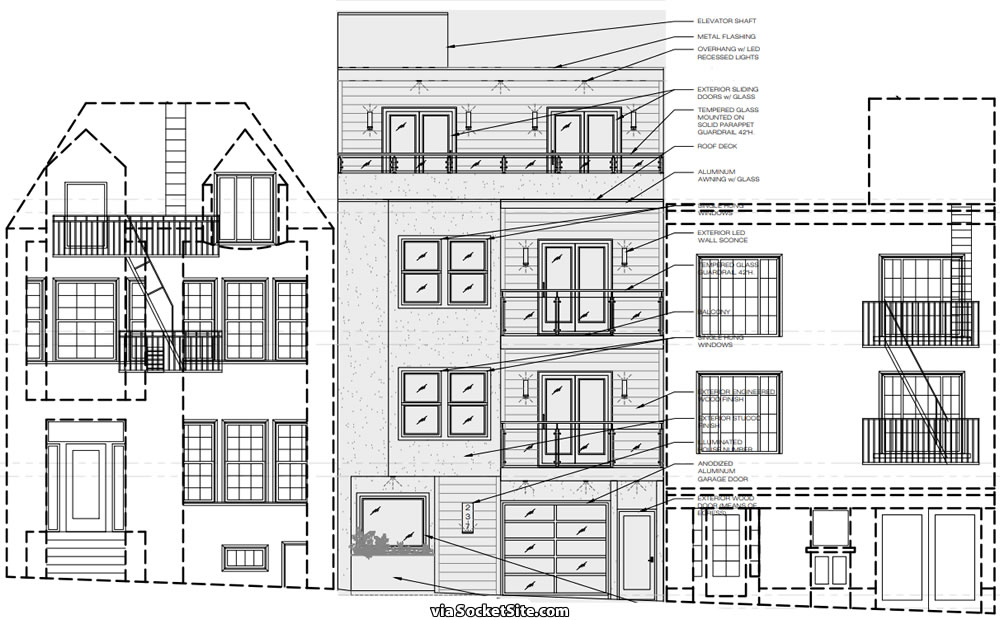Marketed as “a classic big-roomed Victorian with high ceilings [and] plenty of original details, like crown moldings, built-ins, fireplaces, [and] delightful [hardwood] floors,” with “an immense 2 bedroom in-law unit” on its lower level, the kitchen of which was tagged for having been illegally added and was in need of being “legalize[d],” the two-story, single-family home at 237 Sanchez Street sold for $1.9 million in July of 2018.
Plans to demolish 237 Sanchez were subsequently drafted. And as proposed, a four-story building would rise up to 40 feet in height on the site and yield five apartments (a mix of two one-bedrooms, one two and two fours), along with a garage for one car, the formal applications for which, which includes an application to demolish the existing unit(s) on the site, have now formally been filed with Planning and building permits, assuming the redevelopment is approved, have been requested.



Is that garage going to be assigned to one unit or be available to all for bikes etc? I think the latter would be better.
I don’t think you get to decide.
It seems to me that a one car garage would be net neutral in this neighborhood, as a new curb cut would have to go in to make this possible. Effectively a transfer of one street space to one private space.
I guess the question is: why? Why not more? Or none?
You’ve answered it yourself. It’s a transfer of one street space to one private space. Plus, the owner can park a second car on the street in front of the driveway, so really it’s a transfer of one street space to two private spaces. Or one street space to one private space, plus a workshop/storage space, which is even better.
Why not more? I think there’s a big difference between a one-car and a two-car garage: a one car garage requires as little as 200 square feet of floor space, and gets you reserved street parking, while a two car garage will likely require at least 600 square feet due to the need for maneuvering space, and still only gets the same amount of reserved street parking. The marginal cost of the second space is much higher, and the benefit is much smaller.
I suspect that if garages didn’t effectively allow owners to also claim parts of the public street at no cost, they wouldn’t be nearly as attractive, and we’d see fewer of them built.
Victorian?? Looks like a Spanish style, whatever that is
The present appearance is the result of an alteration of an older building. There are lots of Victorian era buildings which were later “modernized” by covering the wood siding with stucco and adding some clay tile accents to make it looks “Mediterranean.” Just based on the roofline and setback, this building could easily date from the late 1880s or 1890s.
And in fact, according to the City’s Historic Preservation staff, 237 Sanchez Street was constructed in 1886 but its facade was remodeled, from its original Stick/Eastlake design to the existing “Mediterranean Revival” style, in the 1930s.
Planning should like it, but of course neighbors won’t.
1.9mm for dirt
250K? for design and permits
3.825mm construction costs = 900sf * 5 apts * $850psf construction cost psf (guesses)
———————–
$5.975mm / 5 apartments = $1.195mm per door.
6% NOI return on 1.195mm = $71,700 annually = $5975 per month (plus add insurance and prop taxes)
Layer in whatever you want for potential inflation of materials and NOI expansion.
Each apartment needs to rent for like $8k per month.
How does this work as an investment? I don’t think it really does.
Won’t get built. Better as the existing structure.
Thanks for this back of the envelope math. It supports my concern in a recent Socketsite comment around the viability of the small-scale projects like this. People keep claiming that the West Side of San Francisco needs to build more, and it does. However, large lots where you get economies of scale are few and far between in these outer neighborhoods. Innovation around cost of construction is needed to make these small lot projects work.
If they sell these as TICs (condos if they can wrangle it) the numbers look ok.
How would these present good value with TIC loans? Tell us about the numbers.
Planning does not smile on demo-to-condo projects. Protection of rental stock is primary.
$850psf your guess for current residential new construction? Honest question. Last I read it was closer to $400–500 but this isn’t my area of expertise. If it’s really that high I think we may all need to revisit our homeowners insurance policies.
U.S. Costs per Square Foot of Gross Floor Area 2021 – you’ll need to inflate them a bit for ’22.
Appreciated. If the proposal qualifies as mid-rise, $800 is not far off.
I think mid-rise really means some form of construction other than frame…and probably >~10 stories
(SSers fondness for using this term for everything under 800′ notwithstanding !)
WRT to the city of San Francisco residential numbers the cost estimates in this table are fatuous.
Maybe in far-suburbs in the San Francisco MSA, but not in the city proper.
As noted, they’re from last year, so need to be upped by 8-10% or so; if you still think they’re too low, and the real figure is $600 or $800 or $π to the sixth power…or whatever. I’m sure we’d all welcome another input from an impartial, verifiable source.
Why would you give it an expected return of 6%? If I correctly recall, capitalization rates in SF are around 2%, so wouldn’t a NOI return closer to 2% better reflect what investors expect to earn on their investments?
The target return is up to the developer/investor. I don’t think many people are buying 2% cap rate NOI’s today, but I could be wrong. Normally one wants to build to a higher return (like 6%) and then plan to sell or refinance based on a lower return (4%?) The compression of the rates represents the developers profits.
All of these ballpark numbers are from the time before 7% inflation. If things continue as they are, we should expect to see cap rate expansion, financing cost expansion, labor cost expansion, and rent expansion. I think an inflationary environment will make adding more housing to San Francisco even more difficult than it already is. Moving rates create uncertainty around every project.
A pretty standard form for this neighborhood. Lived directly east of this in a very similar building with 1x 3bd, 2x2bd, and 2x1bd, and a 1-car garage that leased to the adjacent 3db flat. In a sane world this would be rubber-stamped by planning.
If the owners had wished to keep the house as it is, they needed to legalize the other unit. Now that SF Planning knows about that in-law unit with a kitchen, this is no longer a single-family home and never will be again. Homeowners need to educate themselves before they pass through the one-way door of creating another unit in their single-family homes. The property being two units may have allowed the present owners to acquire the property with less competition from (informed) purchasers of single-family homes, and for better or for worse they now own a multi-unit property.
As for the one-car garage, that will not fly. Present planning policy is that at least two off-street parking spaces need to be created for each street parking space removed. If the proposers of this project don’t know even that, then I wonder how far afield they are with the rest of this application….
I can remove an unpermitted kitchen with a sawzall and an hour. No more two units. As long as it isn’t tenant occupied, pretty easy to make an unpermitted second unit go away.
I would bring my drill/driver also to remove the cabinet screws.
Once Planning has become aware of an unpermitted second unit, your single family home has become an illegal duplex and it will never again be a single family home, even if you physically remove all evidence of the second unit. Them’s the rules in SF.
And it would take more than a Sawzall and drill. From the architect’s affidavit to formally recognize the Unauthorized Unit (UDU), in order to proceed with the plans as proposed: “Google images of mailbox indicate a “unit A”” and “[past listings for the property] indicate a need to legalize a unit.”
What a beautifully Kafka-esque only-in-San-Francisco situation – “Your kitchen is unpermitted” “OK, we’ll remove it” “you can’t; because of the kitchen it’s a two-unit building and you can’t go back to one unit”
Neighborhood Activist…with respect to “Them’s the rules in SF”, you have apparently forgotten that in soccermom’s mind, rules are not to be enforced against people who are hell-bent on making money in S.F. real estate and if you tell such people that there are rules to be adhered to, then they get to tell you “If it isn’t your private property, it really isn’t your business”.
Hehe. This is true, it indeed happens all the time.
And it works for a while.
Until you or somebody who purchases the property as a SFR want to get a building permit to do something significant, and your site permit gets caught up in planning because it is supposed to be a multi-family dwelling.
If Supervisor Preston gets his way (and there is every indication that he will), these phantom dwelling units may be taxed as well as ‘vacant units’, unless they fall into some kind of exemption…
Brahma’s absolutely right. I think it’s stupid to have to seek permission to add or remove a vacant unit in a 2 unit building that one owns entirely when all the work is within the building envelope.
In this case, either of three choices of:
using both units as a single family home or
renting one out and living in the other, or
renting both out
are, I think economically superior to trying to build new construction here.
It’s as if once you have driven for Uber once within the city limits, your car should henceforth be treated as a livery vehicle, or else apply for a conditional authorization to stop having a livery vehicle, where bureaucrats get to decide on the importance of your vehicle’s contribution to our “transportation crisis” and choose whether you get to have a private vehicle again.
It’s overreach. If it isn’t you property, it isn’t really your business, indeed.
“If it isn’t your property, it isn’t really your business,” you said.
Try telling that to the know-it-all trolls on this site. I find it disturbingly fascinating.