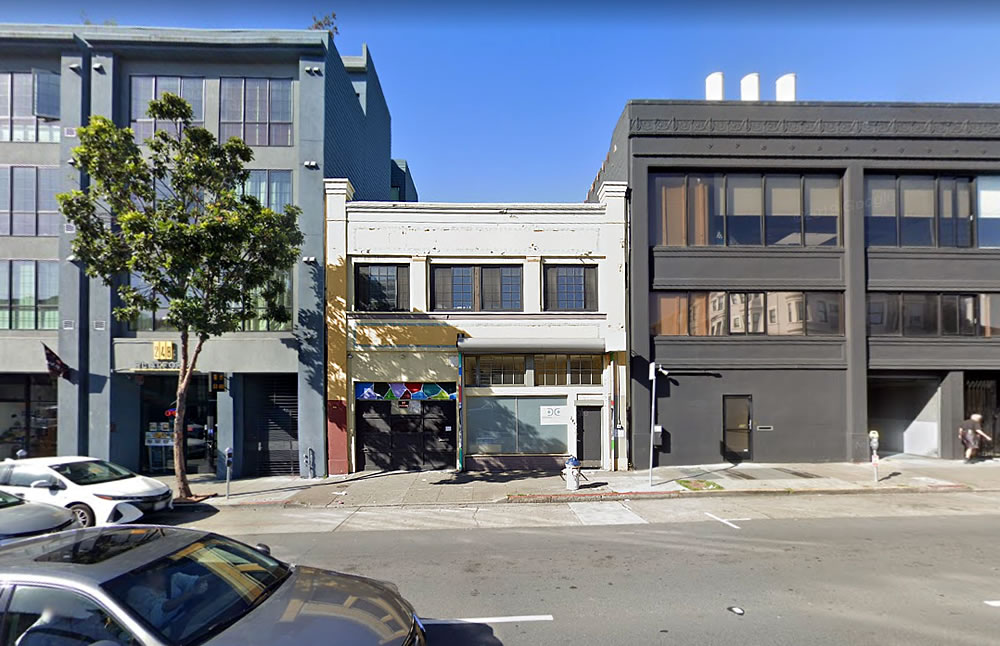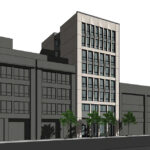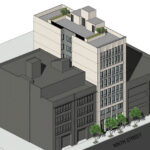Purchased for $1.25 million in March of 2006, plans to raze the two-story industrial building at 244 9th Street and construct an 8-story residential building on the Western SoMa site have been drafted by SIA Consulting.
As envisioned, the 8-story building would yield 27 apartments, a mix of 13 studios, 13 two-bedrooms and one (1) three-bedroom, over 1,396 square feet of ground floor commercial space and secured parking for 27 bikes. And while the parcel is currently only zoned for development up to 55 feet in height, the project team is planning to seek a State Density Bonus to entitle the 80-foot-tall building as proposed.
All that being said, keep in mind that plans for a 5-story building to rise on the site, with 19 Single-Room Occupancy (SRO) units and two commercial units, were drafted back in 2015 but never entitled, with the existing building on the site having since been identified as a Historic Resource for its contribution to the Western SoMa Light Industrial and Residential Historic District.
We’ll keep you posted and plugged-in.



What’s the cost to build this as rendered?
An official projection, at least for the purposes of Planning, hasn’t been released. But for the estimators at home, the gross building area totals 21,268 square feet as rendered, 18,123 square feet of which would be residential space, and the proposed construction is Type I-A with minimal excavation and a mat slab foundation.
My back of the napkin is ~$5.5m.
Off by a factor of 2. Type I construction is +/- $500/sf (escalated to a construction start in ’22) + soft costs.
At 8 stories why would you do Type 1 and not Type 3?
Meanwhile, similar examples of the dwindling supply of two-story industrial properties for rent in SOMA are offered (for a lot of money) on craigslist as “rare,” “coveted,” “unique,” and “desirable,” in the midst of a historic glut of apartments and condos in SOMA that people are still bailing out of at an alarming pace (with thousands of new units still coming on line).
Real estate: the grift that keeps on grifting.
Plenty of cheap industrial space in Hayward or Fairfield or Tracy with truck access and parking and housing more affordable to the workforce.
San Francisco is not an island off by itself.
The glorious soldiers of the elite, ever oblivious to the implicit racism and classism of their justifications for the gentrification that is their meal ticket.
Yes, building housing is inherently racist. And, tell me, how many working-class individuals or people of color were either housed or employed in this empty two-story industrial property? I think I’ll happy side with the “soldiers of the elite” on this one. “Onward, then, ye people; Join our happy throng. Blend with ours your voices In the triumph song.”
Boutique Disneyland cities with its lowest-wage workers imported from the ‘burbs are far more vulnerable to the violent vicissitudes of market cycles than cities with a broader economic base.
Carpetbaggers aren’t concerned with healthy, functional urban environments and sustainable and equitable social conditions, only with maximizing short-term profits before the house of cards they have built collapses.
Don’t worry. This is an entitlement play and will likely never get built.
SIA doesn’t do “entitlement plays” — they build what they entitle.
Cost is $16.2M. You can’t build any residential in SF right now for less than $600K a door
Two questions:
1. where are you getting this number?
2. do you need any concrete work done?
600ks the cost for type 1 not type 3; this looks to squeak in as a type 3, regardless of the semi-brutalist facade?
I’m excited to see this getting built. It will be a great addition to the neighborhood.
I believe that’s the old Monaco Film building, the lab that Lucas and Pixar, among others, used to process their great movies.
The city treats Ninth Street as a glorified off-ramp (and Tenth as a glorified on-ramp), making this a dangerous, polluted, unpleasant block to call home. Amazing that new housing pencils under these conditions, and depressing that this project would be illegal almost anywhere on the city’s west side. If we’re ever able to jettison the idea that the city should accommodate unlimited amounts of car traffic, this street could get a human-scale redesign with new green space and actually be a nice place with a sense of community.
UPDATE: The formal application to move forward with the bonus-sized project we outlined above has been filed with Planning.