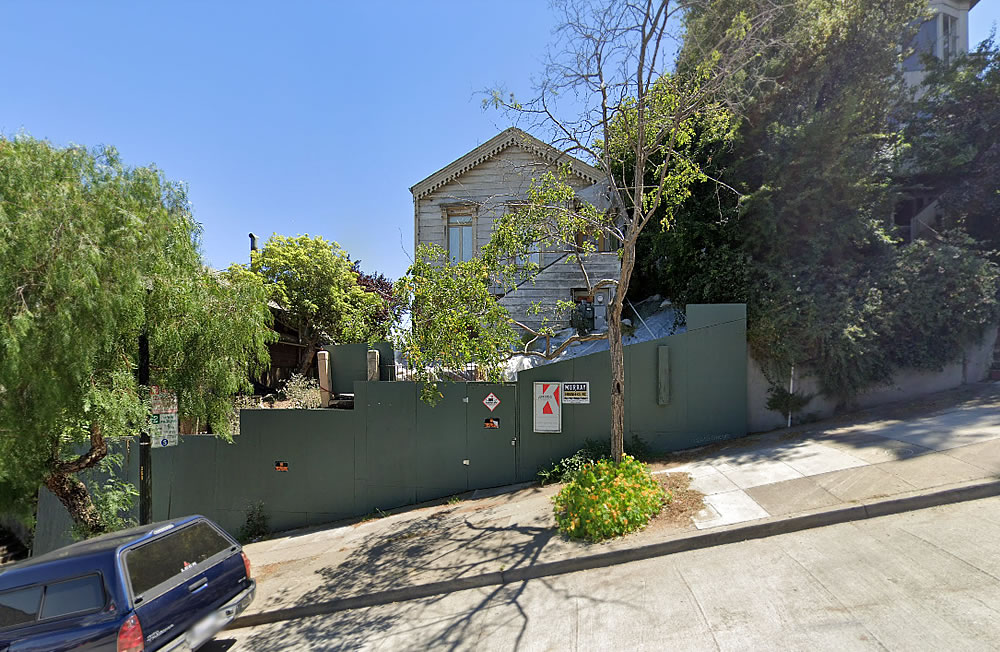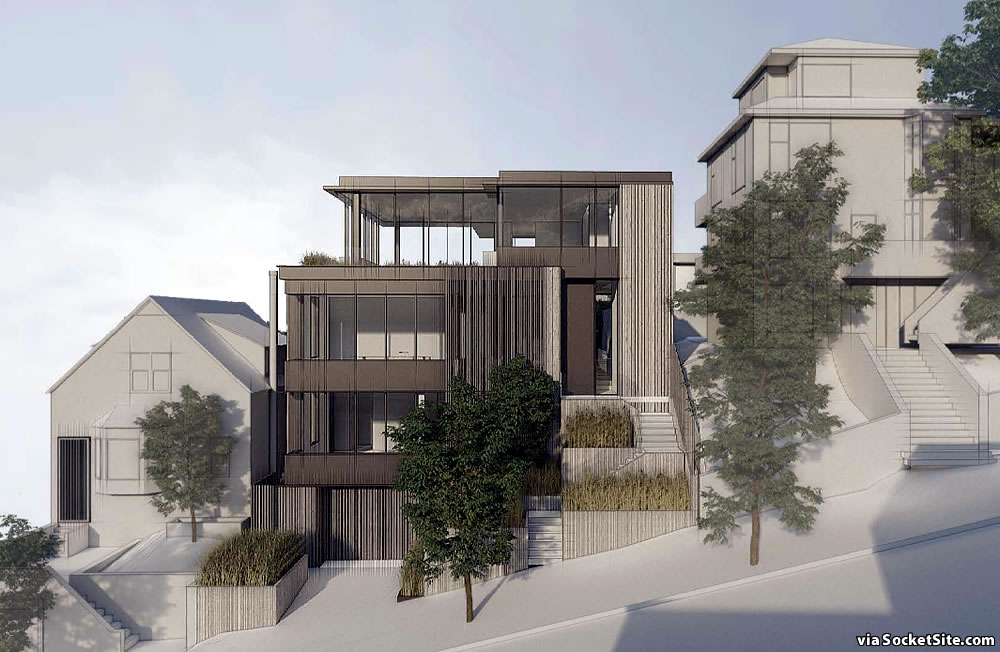Purchased for $6.5 million, or a breathless “$6,069 per square foot,” back in May of 2018, plans to raze the existing 1,071-square-foot home on an oversized, 6,926-square-foot Dolores Heights lot at 3669 21st Street, with “180 degree views from Twin Peaks to San Bruno Mountain,” have been drawn (while plans to surreptitiously “renovate” and “expand” the existing home have been abandoned).
And as proposed, a new 6,516-square-foot home, along with an integrated 854-square-foot “Accessory Dwelling Unit” (ADU) and a 1,200-square-foot garage, could rise on the site, designed by John Maniscalco Architectue for PBC Holdings (LLC).
Demolition and building permits for the home have been requested to expedite its development, assuming it’s approved and survives any challenges.
And while the existing home on the lot, which was built circa 1885, was initially deemed an eligible historic resource by Planning Staff, having once been home to James W. Hackett, a noted haiku poet who worked from (the) home in the 1960s, said determination was subsequently revised (“due to additional research provided by the Project Sponsor” challenging Hackett’s significance).
We’ll keep you posted and plugged-in.


$6.5m purchase, $4m rebuild, sold for $7.5m in 2025…
Budget for this build would probably be $8-$10M.
So they’re hiring. What’s the carpenter going to be paid per hour?
If you have money, you can challenge all determinations, even though you really shouldn’t have to. But the rich in SF can throw money, so why not. “Once home to noted haiku poet”, this is pretty crazy even for the the SF planning dept.
See, working from home is nothing new.
Something borrowed, something blue.
Rain comes to an end
and the half-finished house
shouts and swears again
— J.W. Hackett
Holy smokes, that is seriously the output of a “noted haiku poet”? It isn’t even real haiku, just a sentence cut into 3 lines.
Well, you can’t buy a sense of humor.
The fog comes on little cat feet,
Spends 6 million dollars, buys 21st Street.
Where is the LIKE button for @ Pablito!
I get the appeal of floor-to-ceiling windows if you’re on a secluded lot in a low-density area, but when you’re crammed in with neighbors facing a city street, who would want that?
Great! More tax money
Let them build their tech mansions
Win win all around
Six blocks to bars
Home is straight uphill, tipsy
Calf workout or Uber?
DoLoHeights new hub
What Pac Heights was, rich and cool
Faster to GOOG too
Why are SFR dwellings allowed to “maximize the lot” and build right to the very edges? This just creates literally forever unaffordable housing. Unless you’re building multifamily housing, the city should not allow these urban McMansions to proliferate.
What does maximizing the lot have to do with unaffordable housing? If you’re suggesting all SFH zoning be banned, I’m potentially here for it. If it’s going to remain SFH zoning, I don’t see the problem in maximizing the house size and thus the property tax bill.
But that’s false, as it’s not allowed to build right to the very edges of lots. Do you not see the setbacks in the rendering?
The proposed home would abut the uphill property line, with an effective 4-foot setback from the downhill line, a front setback of 15 feet and a rear setback of 62 feet, or 45 percent of the lot depth, as required by code.
This is a city of mostly attached houses…built to the sidewalk, lot line to lot line, with a back yard. This block in fact is unusual in that some of the houses have setbacks from the street and/or next door neighbors, and some don’t. All of a sudden you want to change San Franciscan’s urban pattern and require front and side side setbacks because you think it will make the housing less unaffordable? That doesn’t even begin to make sense.
I think the point ‘the train’ struggled to make – and lost – was that it makes little sense to allow a huge house on a huge lot; if only a smaller house was allowed, then either the owner would:
(1) build a smaller house with setbacks, or
(2) subdivide the lot…and thus more houses would be built.
Yeah, three degrees of separation from cogent, but it’s lurking in there somewhere.
Eccch, what a monstrosity. Mansicalco really is the architect to the overweening tech bro. But I thought they all moved to Tahoe, so why build this?
P.S., this cottage looks way older than 1885. But obviously, money talks.
Two crummy takes. First, there’s so much going on with contemporary design, in context, it that it will fit right in on that block. And “way older than 1885” ? in San Francisco? not so much.
But I appreciated the “thought they all went to Tahoe” snark !
Thanks for your response. I am actually a modernist, but Maniscalco’s work is just surface modernism and it has absolutely nothing to do with the Bay. If you look at the work of the Bay Region Tradition architects like Wurster, Campbell & Wong, Esherick, etc. it was all about simplicity, the local environment, and modesty. In contrast, Maniscalco is all ballsout, mechanical thrusting in search of maximum square footage. Egotistical and flashy. I think modernist mcmansion for tech bros who have no taste really is his bag.
As far as locals go, I think the best modernist architects are Jensen Architects, Aidlin-Darling, and Natoma.
UPDATE: Plans for Big Dolores Heights Infill Home Challenged