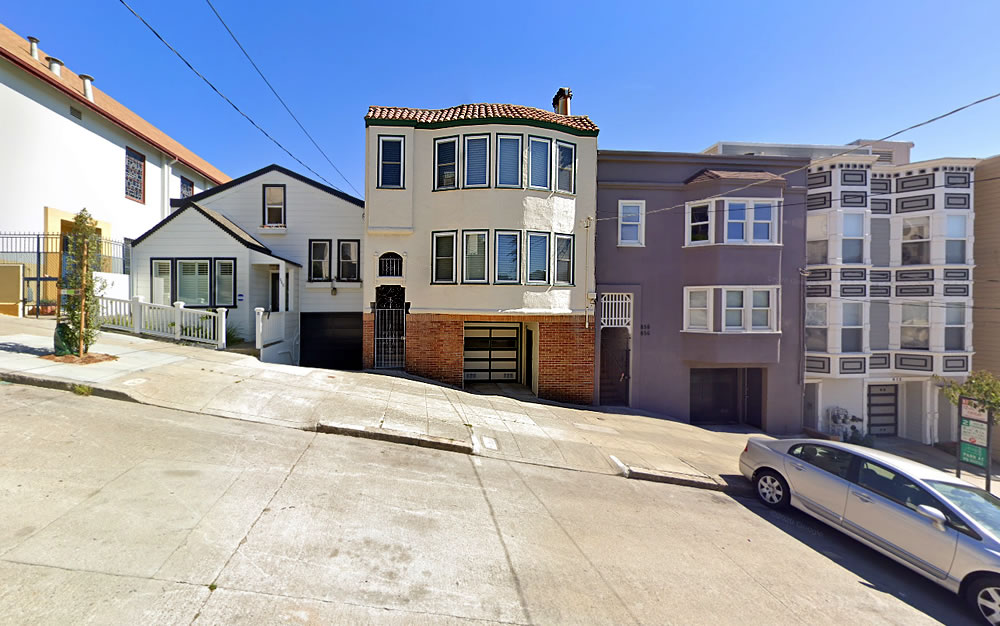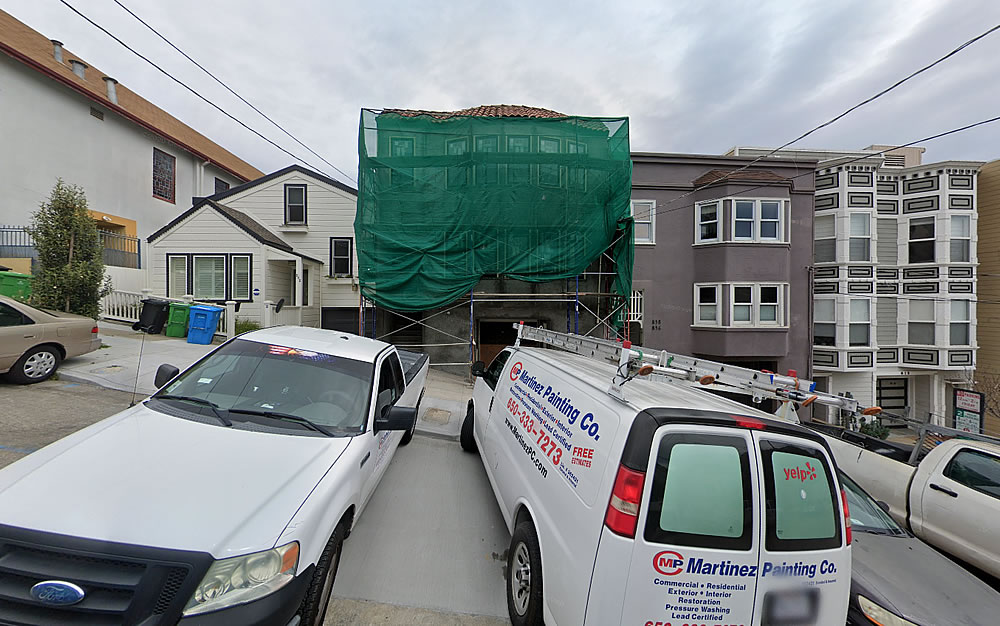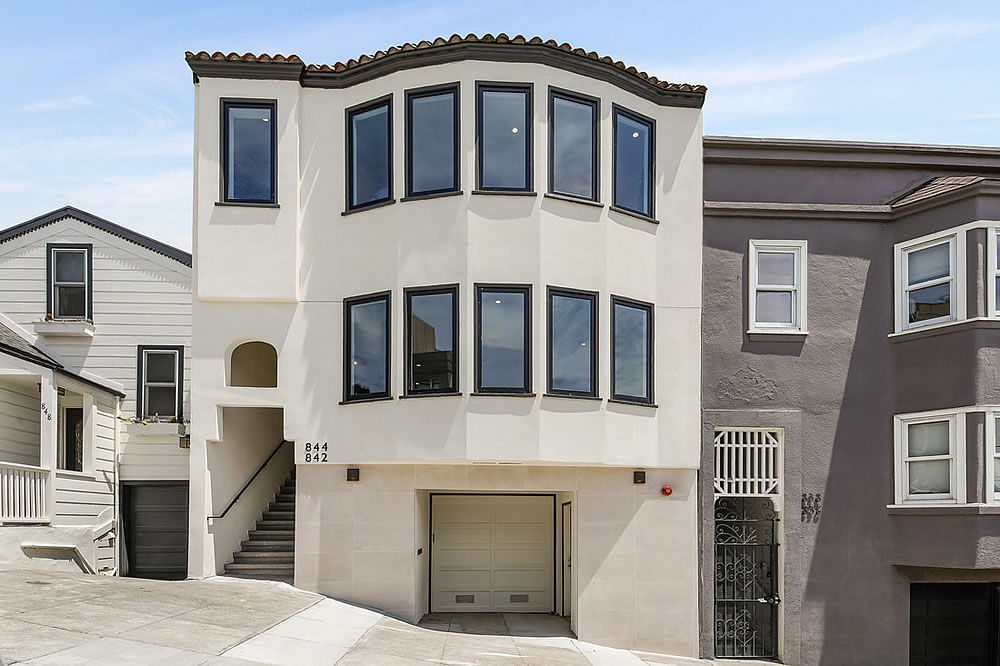Purchased as a little two-unit building with “old world charm” for $2.175 million in April of 2018, permits to expand and remodel the two units at 842-844 Lyon Street were secured that June and the building was soon under wraps.
Having returned to the market as two “spectacularly remodeled” TIC units last year and billed as “eligible for expedited, “by-pass” condo conversion[s],” the two units sold for $2.55 million and $2.2 million respectively.
And last month, an expedited condo conversion of the building was requested by the new owners.
But upon inspection by the City, as outlined below, it would appear as though the “Peaceandbeauty LLC” team never secured any permits, much less approvals, for their redevelopment of the building’s façade:
“Windows replaced without permit; front façade was stripped and re-stuccoed without a permit; rounded stucco “lips” beneath the left upper bay window and lower barrel bay were removed and squared off without permit; decorative colonnades flanking the opening above the primary entryway, and supporting decorative stucco sill of the opening, were removed without permit, various geometric notches in the main entryway were squared off or removed without permit; brick veneer cladding that covered the ground floor and surrounded the garage was removed without permit, limestone tile cladding was added without permit.”
And as such, the requested application to condo convert the building, which would allow for the units to be refinanced at historically low rates, “will be on hold until work to abate the violation is complete[d].”



What is the crux of the city’s complaint? That a historic facade was corrupted? Or simply that the work was done without permits?
There is nothing historic about the original facade (except perhaps its age). It seems the issue the city has is the developer did not secure the proper approvals to put a new facade on the building and pay the permit fees. This is not surprising—if the work is not done properly, the facade could be prone to leaks or even fall off and present a hazard to pedestrians. Moreover, there is simply a required legal process to follow to do this sort of renovation work.
Here’s an example of what can happen when façades aren’t built to code: “Bricks fell off a facade in SoMa at Sixth and Bluxome streets, killing five people who were leaving work.”
Requiring permits for construction work that has real safety implications is fine. What’s not okay is the San Francisco Department of Building Inspection’s outdated, slow and inefficient permitting processes. Those stem in part from our outdated zoning code, not the staff, but there seems to be plenty of reform needed within the department itself. Heather Knight’s reporting on this has been eye-opening.
The incident where “bricks fell off a facade…” happened during the Loma Prieta Earthquake. And it wasn’t the “facade” it was the entire brick exterior of an old brick and iron commercial building that had been converted to new business uses. The walls peeled away from the wood and iron structure starting from the top. My wife and I saw it the morning after the quake (we lived a few blocks away at the time), and it was just a bare wood and iron structure open to the sky above a mountain of bricks and crushed cars. Also, memorably was the broken building main that turned the whole wreck into a kind of fountain. For real facade danger, look to NYC.
Entryway and lip complaints seem to have some potential validity (though the idea that those changes need a permit itself is a joke), as does the brick veneer, I guess.
The rest doesn’t. Windows appear to have been replaced like for like, same with the stucco.
I doubt it. Odds are the new ones are radically more energy-efficient.
They should have gotten permits, but the city needs to make it easier and less cumbersome to do a great project like this. Rounded stucco “lips” squared off? Come SF Planning and RE Dept. Who cares…
A Vanguard agent’s project, quelle surprise…
Truth hurts(!) as Lizzo would serenade.
I hope the flippers have to make the new owners whole. Better be careful if one is selling a planning department possibility into the market. Seems like all that really needs to happen is someone needs to pay some fines and then let the current owners continue with the condo conversion.
Preventing legal owners from changing their paper method of ownership is awful BOS intrusion into the private market..
Is this a historic building, or in a historic district?
I don’t understand why one would need a permit for almost everything listed unless the facade was actually protected.
It’s an eligible historic resource just based on its age. Changes to the facade have to go through a process to determine whether the building is a historic resource (it might have been), in which case there is a review process for proposed changes. The flipper ignored all of those rules.
I can’t tell if the new windows are wooden or not, but windows visible from the public right-of-way need to be; if they’re not, I imagine they’ll have to rip them out and install wooden windows.
The building probably didn’t have any particular historical significance, but it wasn’t up to the flipper to decide that. They could probably have gotten approval to make most of the changes they made, but since they didn’t, somebody is going to spend a lot of money cleaning up this mess.
I needed to get a permit to replace rear windows like for like.
Maybe you shouldn’t need a permit, but since the city requires one, you should have to follow the rules.
And meanwhile, the flippers are laughing about this all the way up the back nine. They basically doubled their money, and left the new owners holding a bag of very nicely genericised facade excrement, that they can’t convert. Who says cheater’s never prosper?
This is what happens when you have too many people who arrive here from elsewhere with dollar signs in their eyes, ready to run roughshod over every rule so they can extract money from the local real estate economy and then exit to Florida or Texas to enjoy their windfall.
Doubled their money? You must not understand the transaction, holding, and construction costs of such an endeavor in this city.
The new owners can convert the building once they get the proper approvals and pay the permit fees for the work that was done. The issue is that any sort of major work like this requires city permits, whether or not it is in a historic district.
OMG! “A great project”? It’s the usual facade bungles that characterize so many, in fact most, of the development of period buildings in the city. Here is rare case where the city decided to act, but you can bet the settlement will be little more than an inconvenience to the developers. Are period facades worth preserving and restoring? If not, what will our city’s unique architectural heritage be in few more decades?
Removing geometric notches and colonnades? Won’t someone think of the children?
And this is (one of the many things) that’s wrong w/ permits in SF. Unless it’s a historic resource, none of those changes are significant. The building looks fine. Respect that there’s another unit of housing and move along. Ridiculous.
How is there “another unit of housing?” There are exactly the same two units that existed before the illegal renovation.
You’re right, of course: a little less “Old World Charm” – and a little more “New World” Monotony – with exactly the same number of units…only less affordable (assuming $1M+ for a flat was ever “affordable”). Ridiculous.
As someone looking to buy a building to convert…is this common? Am I responsible for any work that was done in the past, prior to my ownership, without a permit? In all the reading and talking to experienced folks that I’ve done, this type of issue hasn’t really come up (unless we’re talking about unpermitted in-law units, etc).
The answer to your question is yes, and yes.
A friend of mine who was condo converting was half way into the process, all expenses paid (city, lawyer, survey), and THEN one owner lost her job and said she did not have money or time to fix the DBI findings as she was moving out of CA. No conversion.
So think twice about it.
Thanks ST. I do appreciate your words of caution. I have been carefully checking permit records and complaints for every building I’ve looked at…will also have to look for signs of work that clearly wasn’t permitted
assuming you can find any buildings to convert – make sure major work was done with permits or at least, if necessary, under an emergency repair permit. The city will actually send an inspector out to do a walk through and look at what’s there vs what’s on record. It’s worth it IMHO.
The façade work has nothing to do with a year’s worth of utility bills and owner occupancy of a 2-unit building. Why can’t the condo conversion process and the façade alteration violation red tag remediation proceed concurrently?
re: Condo conversion – they are looking for remodeling without permit, especially if it is recent remodeling. Part of the process.
The changes made all need permits for better or worse. Windows are supposed to be period specific for historic buildings (I believe prior to 1950) and would thus be wood windows here. Double pane glass is fine.
In addition, removing and installing stucco is not “easy” and could pose a health hazard if not done correctly. Moreover there “may” have been dryrot and/or beetles or termites to wood framing behind the old stucco that would have needed to be addressed if a permit were pulled. However without a permit, just cover it up. Thus the problem.
And liability completely depends on what the seller disclosed to buyers.
The extensive interior work would have revealed the same framing and sheathing from the inside. It’s obvious here that the developers were attempting to avoid the planning department (eminently reasonable) and not necessary cut corners on construction itself.
I would be worried, as the new owners, what other shortcuts the flippers did, if they couldn’t even get permits for the facade.
As someone who did find major termite damage when fixing stucco and replaced their windows with wood double-pane as required (even though everybody else on my block had aluminum), these were fairly minor steps to toe the line. If they couldn’t even do that, what’s going on in the walls?
This is so dumb. Why are we spending taxpayer dollars on micromanaging stuff like this?
The work required a permit, and they didn’t get one. Then they got caught. That’s the entire story.
The punchline is that the developers who did the unpermitted work left their buyers holding the bag. Caveat Emptor.
Exactly. And in all likelihood, the LLC that flipped the property has been terminated and no longer exists, and so recourse against the flippers will be difficult, complicated and expensive.
Keep in mind that the listing/sales agent of record for the two TICs was one of two named members in the aforementioned LLC.
Aha. The plot thickens.
One of my many rules of real estate: never buy a property where the agent selling the property is also the seller. Not all agent-sellers are crooked, of course, but that’s just a little too incestuous for me. With an agent who is an actual third party, there’s a certain degree of oversight against the most egregious of deceptions. With an agent-seller, no such oversight.
It’s odd how few comments condemn the seller/agent for the unpermitted work and selling it as ready for expedited condo conversion. I guess it has to do with how many r/e pros/agents are on this site that most of the comments justify the action or blame the building department.
The Building dept process may be flawed and onerous, but doing this and passing these problems on to the buyer is unethical any way you slice it. But it’s an industry largely without consequences so it doesn’t matter.
I hear you. Some of the answers will be in the disclosures for the deal, or lack thereof. Whether the agent/owner understood that shortcuts for the facade would impact condo conversion is not something I can speak to here. What I will say is that DBI itself makes mistakes all the time that can have brutal economic effects upon people as well.
What’s puzzling…is per DBI, they did get permits for the interior remodeling. Why no permit for the facade? With the numerous inspections a project of this size would have, it’s also odd, the building inspector didn’t notice the increase in the scope of work.
Not surprising DBI inspectors didn’t catch this. The owners prob said the scaffolding was to repaint the facade, and were able to sneak in the stucco work and window replacement behind the dust curtain. And no one from the Planning Dept has left their bunker since the beginning of time, the o oh way they are dialed into any happenings in town is via google earth. Sad.
My guess is that when it came time to patch the stucco after installing the new windows they changed plans at the last minute to tear it all off and re-stucco the whole facade. Seamlessly patching stucco requires significantly more skill than building anew. All it takes is just a little difference between the old and new stucco to make a facade look really shabby.
To clear up confusion about the windows.. they generally are only required to be wood when replacing in-kind at an historic building. I doubt this building is historic, although the only way to find out is to conduct the proper historic resource assessment. windows that are visible from a public right of way in non historic buildings can be replaced with wood or aluminum clad (prob what they did here.) everything done here could probably be approved with a permit, it’s just gonna take until 2030 to get it done given the city’s Covid-related backlog and snails pace process.
Avoiding planning is the equivalent of flying Concord vs cranking up a Model T. I don’t condone it but I definitely understand it. It’s hard to drive 15 miles in the wrong direction to avoid crossing a double yellow line.
For those asking why they didn’t get the permits at the DBI: they would have to go through Planning and Historical Preservation first which is a huge pain. And I think they are in real trouble now. It’s not just a matter of paying and getting the permits. They will probably be asked to redo the facade
And as usual for a certain type of flipper, they have the limited taste of white, gray and black.
A similar flip is going on right now on the next to last house on the south side of Jackson east of Broderick. It was a charming little true Victorian, with nicely painted facade that has already been made black and dark gray, like a haunted house. They are probably going to destroy the interior too.
While the city is pursuing its building permits for Lyon, perhaps the unintended consequence will be to discourage this type of “modernizing” of the historic housing stock. Not the city’s job, of course, but just hoping.
If you are actively involved in SF remodeling dealing with Planning and their thirty something idealists is an absolute nightmare. Replace old single pane wood windows better be sure they have ogres at double the cost or replace them without permit on Saturday.
How did the various building inspectors not notice the front facade work?
Patrick Riordan and the new group are trying but it has been kickback city for so long. Every inspector has their own version of the code.
Having said all that if I was the owners I would lawyer up. The developer/agent will need to dip into his errors and omissions insurance. The agent might have missed the ethics portion of [her] licensing courses.