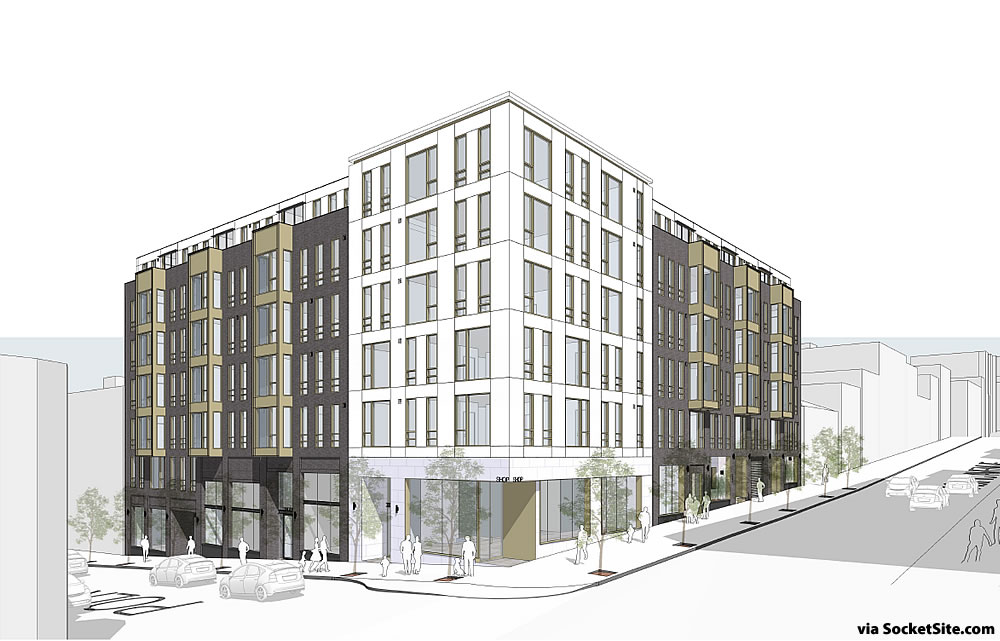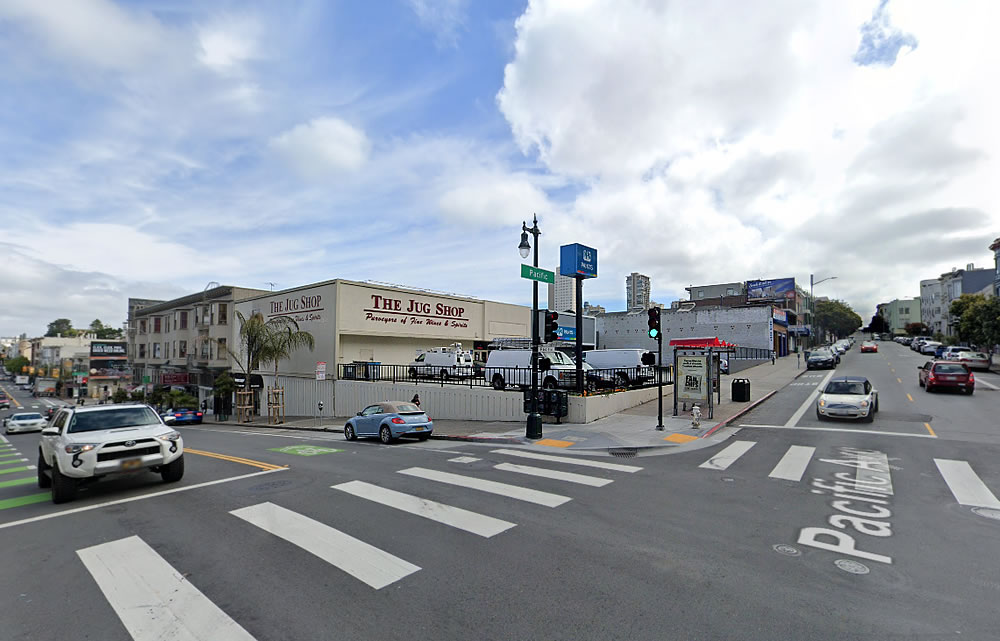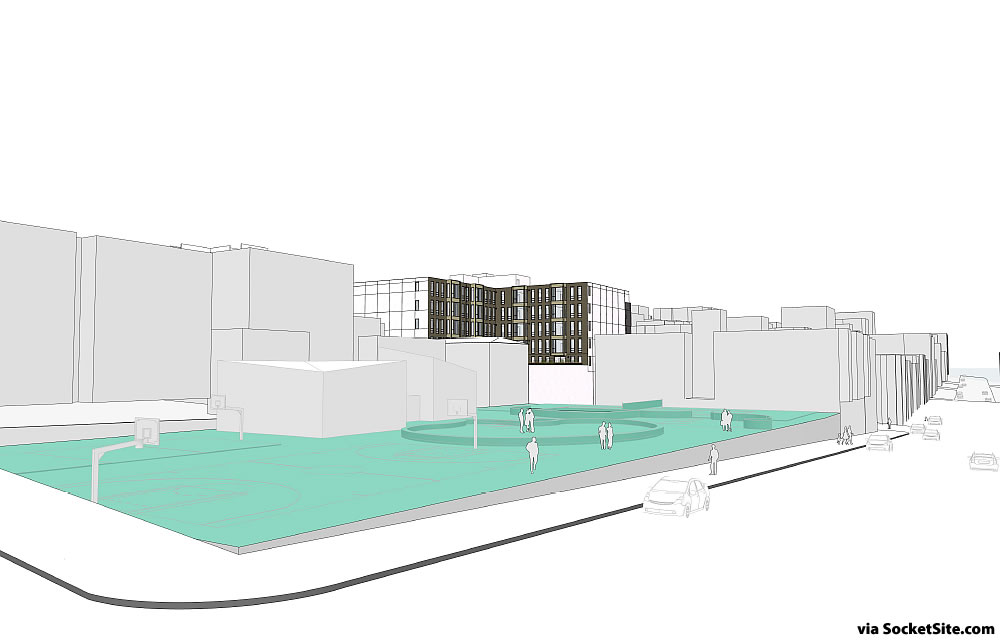In the works since 2018 and since further densified, plans to level the Jug Shop complex on the northeast corner of Polk and Pacific and develop a six-story, mixed-use building on the 2030 Polk Street site, which is to be rebranded “1580 Pacific Avenue,” despite a lobby which is to front Polk, could be approved by Planning next month.
As refined and newly rendered by rg-architecture for JS Sullivan Development below, the Density Bonus project would now yield 53 condos (a mix of 27 one-bedrooms, 21 twos, 4 threes and 1 studio), with 9 of the units to be offered at Below Market Rates, three ground floor commercial spaces with a total of 7,300 square feet of retail space fronting both Polk and Pacific and a basement garage for 32 cars and 54 bikes, with a roof deck for residents and a shared rear yard:
And yes, San Francisco’s Recreation and Park Commission will need to certify that the project would not adversely affect use of the adjacent Helen Wills Park, in terms of the net new shadows the new building is projected to cast.
We’ll keep you posted and plugged-in.



In all my years walking by i’ve grown so accustomed to the setback of the current building on the lot that I always imagined whatever future building would go up would make a small nod to that and create a mini-plaza along the Pacific St. frontage with tables spilling out from the businesses.
I take it the assignment was “make it as boring as possible.”
I always blame the developers, but this seems particularly boring for JS Sullivan who has a recent track record of “better than average SF” buildings.
The Planning Code would not allow a setback at the corner, nor should it. Buildings cleaving to the sidewalk line, especially at corners, is one of the things that differentiates a city from a suburb.
The same planning department that allowed for this setback on this prominent corner in the suburban neighborhood of Nob Hill?
Excellent point.
You must be thinking about strip malls, like the Safeway complex at Church & Market. Oh wait. That’s in the city. Or the setbacks at any of the high rises in the FiDi and SOMA. Hmmn.
Let’s meet for coffee in downtown Burlingame some time to discuss these suburban setbacks.
This could be a 1000ft, 1000 unit tower with 500units of affordable housing, but San Francisco is a provincial town controlled by rich alt-right NIMBYs who hate the poor.
If you don’t think big then nothing will change and the current trajectory is not good.
Who’s paying to build a 1,000-foot, 1,000-unit tower? Related did it at 1515 Mission and… it’s not going well.
To be clear, Related’s tower at 1515 Mission Street is closer to 400 feet with 550 units of housing.
Regardless, it’s not “rich alt-right NIMBYs” preventing a 1,000-foot-tall tower from rising on this site but rather basic city planning and zoning, which takes infrastructure, transportation, environmental and neighborhood needs, along with those of the overall city, into consideration.
Yeah, I didn’t want to wade into an argument about zoning or environmental impact when the basic economics don’t even make sense.
Much less geometry—the Twin Towers were a roughly 1,300 feet tall, and each occupied just shy of an acre. The Jug Shop parcel is half of that area.
As far as I know only two sites are zoned for 1000 feet in SF. The Salesforce parcel and the First/Mission parcel where the Claw was to be built – but looks as if it may be abandoned. 1000 feet outside the downtown core is not something that will happen. The highest zoned parcel in the Hub is only set for a 600 foot tower. BTW, that tower would have almost 1000 units but probably will never be built given the changing dynamics in SF.
I assume you are being sarcastic.
First, there are plenty of areas in the city zoned for high-rise residential towers, but the corner of Polk and Broadway is not one of them.
Second, this small site nor the ingress/egress off on to Broadway is suitable for such a humongous building.
Third, the city just approved the purchase for $48 million, with an additional $5 million allocated for renovations, to turn what was a tax-paying private hotel in the heart of its tourist district into permanent supportive housing for formerly homeless individuals. And, the month before the city approved the purchase of another hotel, also for supportive housing, for $45 million.
This is also the same city, where voters recently approved a taxpayer funded $600 million affordable housing bond.
None of these things sound like something a “provincial” town who hate the poor would do.
if you said Provincial far left NIMBYs, then i would agree with you. the “progressives” are by far the biggest NIMBYs in this city. Dean Preston, Hillary Ronen, Aaron Peskin
The residents will forever be cursing the decision to place lobby at different street than official entrance.
Hundreds of frustrated friends, missed or delayed food deliveries will continue to frustrate people.
ughhh. This site deserves much better than yet another bland formulaic structure destined to generate eye-rolls in a few years. Is the Planning Department all out with COVID?
UPDATE: Densified Polk Street Development Positioning to Break Ground