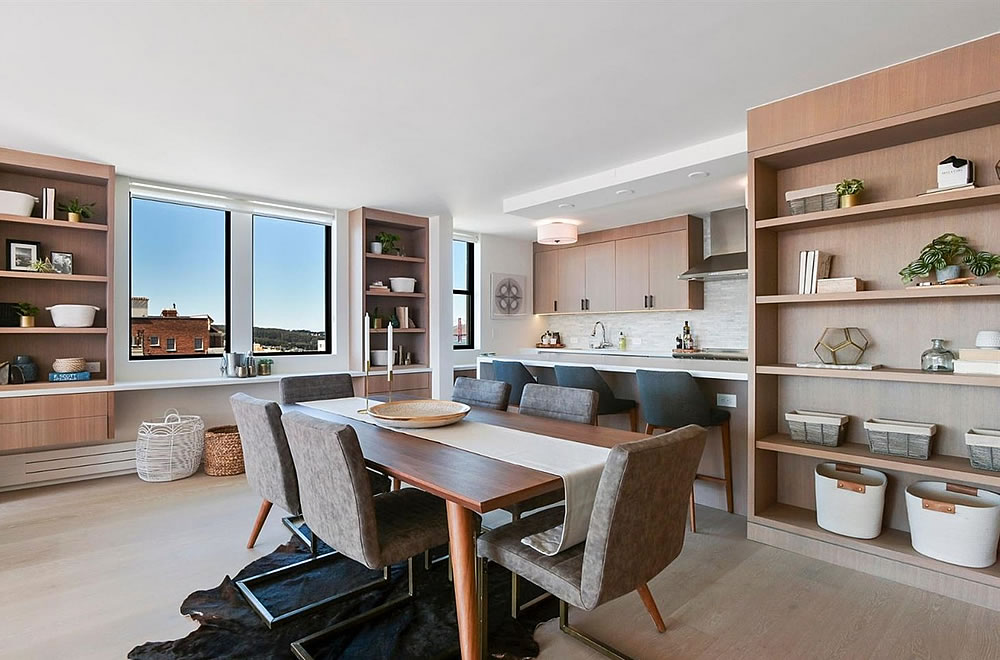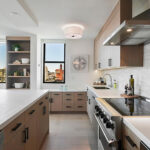Having traded for $2.895 million this past November, the “meticulously updated” two-bedroom, two-bath penthouse unit #12F atop 2200 Pacific Avenue, “on a distinguished flat block of Pacific Heights,” suddenly returned to the market with a $2.695 million price tag early last month.
In addition to a coveted open floor plan, the 1,955-square-foot unit features “top-of-the-line luxury upgrades,” including a marbled kitchen outfitted with Miele, Liebherr, Viking and SubZero appliances; custom built-ins and storage units throughout; a master suite with ample closets; a completely remodeled en-suite bath with a custom floating vanity and floor-to-ceiling tiles; and “southern views spanning from Downtown’s Transamerica Pyramid to Twin Peaks” (not to mention a peek-a-boo view of the Golden Gate Bridge).
Reduced to $2.495 million at the end of March, and then to $2.2 million two weeks ago, the sale of 2200 Pacific Avenue #12F has now closed escrow with a contract price of $2.2 million, which is officially “at asking” according to all industry stats and aggregate reports but down 24 percent ($695K) on an apples-to-apples basis since the end of November, 2019.












All that money for an electric stove in the kitchen…..
There’s big difference between old-school “electric” stoves and the newfangled induction ones…
And yet they all share one thing in common: they don’t work when the power goes off; I realize this location, and SF generally, was unphased – pun semi-intended – by the power shutoffs last fall, but for the many people who were, being able to cook (and have-hot water and other gas-fired ammenities) was no small thing. Particularly now, when you can’t just “go out and eat”
Be careful. New gas ovens and ranges don’t work without power either. Some do, many do not. Gotta do your homework if that matters to you.
That said gas over electric all day every day. Sous vide nerds love things like electric burner precision but real cooks don’t cook that way. They use body parts to measure ingredients, touch meat to see temperature, etc. These people make the best food.
People who love cooking on electric make science experiments, not food.
I’ve seen worse crimes than electric ranges. Range hoods that don’t vent outside on $2.7M homes but hey what a view out of that illegal 1970s floor to ceiling glass window!
Turn on the gas and strike a match, and it will work. Power outage means the electric ignition will not work, but the gas will still flow.
Sunsetter, bzzzt! They won’t work at all if the power is out. They say it’s a safety mechanism. Valves won’t open without juice. They gas won’t flow without power.
Wow Socketsite, that link is from a December 29, 2006 post! Perhaps your are due for a new Gas vs Electric Smack-down.
They didn’t have a choice. When this building was built in the early 60’s “all electric” was the way to go. Electric was viewed as cleaner and safer. Not until the food revolution of the 80’s did gas begin a comeback.
As much as I’d love to have a gas range, I cook several times a week on a modern electric range and don’t have trouble with it. It helps to have good-quality cookware, including a few copper-core pieces when high reactivity to heat is required.
I used to be a gas stove snob – and still prefer their aesthetics – until I stayed with a friend with a good induction range. The heat is even, water boils faster, you can dial in and maintain specific temperature levels and it’s much easier to clean and maintain. Hands down a better experience than cooking with gas.
Unless you have non-stick or aluminum cookware that is incompatible with induction cooktops. Then your experience will be hands down worse than cooking with gas.
non-stick pans have serious issues w/r/t chemical reactions and even leaking into food.
And so the “tastes great/less filling” debate of the modern age continues; the irony is – save for a few actual chefs out there – I have to think the percentage of people spending serious moola on a SOTA stove is inversely related to them actually using it. (Keep in mind that Julia Child treasured a three franc enameled pot)
so true
Are those 8 foot ceilings? The problem with height limits (in contrast to FAR in NYC) is developers always try and squeeze in as many floors as possibly. 11 or 12 foot ceilings are the new norm in New York.
Higher ceilings are so nice. Even a few inches higher than 8′ make a big difference especially for tall people. The reverse is true. I’m currently working out of a garage annex with 7 1/2′ ceilings as my covid-19 SIP office and can really feel the lower ceilings when standing up.
yes, this apartment looks very cramped with the low ceilings. Why do people pay north of $2M to live in subpar places. theres so much better out there in this price range
Subpar? This apartment’s finishes and layout mimic a modern building in East Cut or South Beach. In a truly quality area. Unless you must drive south to work…
8 ft ceilings = subpar
When this building was constructed in 1962, San Francisco did not have height limits. The 8 foot ceilings were largely driven economics – plywood for forming concrete and drywall for the interior partitions came in 4 x 8 sheets. All of the residential high rises built in the 1960’s scattered throughout Pacific Heights and Russian Hill have 8 foot ceilings. Many of them, I believe, were originally rentals that later converted to condominiums.
I don’t think that the standard dimensions of a sheet of plywood factor into how the concrete forms were built. Though the floor to ceiling height is 8′, the floor-to-floor height would be closer to 10′ because there is a void between the ceiling of one floor and the floor of the level above. That space is needed for the joists (horizontal structural framing to support the floor and ceiling) and to route the plumbing and electrical systems as well as for the various thicknesses of the subfloor, floor, and sheet rock that add up.
Plywood still comes in 4×8′ sheets yet this does not deter creating buildings with ceilings higher than 8′. If you’re looking for a lumberyard explanation then perhaps look towards common 8′ 2x4s being used as wall studs which is still a lame reason for short ceiling heights because you can almost as easily find 10′ 2x4s.
I think the reason 8′ ceilings are so common is due to building codes. I don’t think it is allowed to construct new living space with a ceiling lower than 8′. Developers who want to save costs go for the minimum.
10 foot plywood is readily available. so yeah, that explanation seems rather fanciful; indeed, I think ‘sockttome’ has the relationship backwards: 8′ is the normal plywood (and gypsum board) dimension b/c that’s the standard floor height. And that height is scaled to how tall people are, which has changed quite a bit over the past 500 years, but not much over the past 60.
Ah yes – the Victorian giants and their 12 foot ceilings.
Now cut that out !! We all know lofty Victorian spaces were as much to permit light-penetrating high windows as anything else, so unless the cost savings on this property extended to omitting electricity, the functional needs for >8′ would have been few. And tho I was thinking more colonial, yes, there are some diminutive Victorian abodes as well.
I thought that the reason Vics had high ceilings was to accommodate gas lighting. Those fixtures protrude 2-3 feet below the ceiling to give safe space around the hot flames. The first Vic I lived in had gas lighting built-in, it was no retrofit. However that gas lighting was retrofitted to electrical soon after it had been built.
Nope. This building is concrete slab construction. Each slab is reinforced concrete and is around 9 inches thick. Your floor is your neighbor’s ceiling. The slabs were formed using 4 x 8 sheets of plywood. There are no joists or other horizontal structural framing. Plumbing and electrical systems are routed in chases or soffits that drop down over hallways. Notice the toilet in the bathroom – it’s wall mounted so there is no plumbing dropping into the unit below.
You’re right about 8′ ceilings being the minimum height for living spaces and developers who want to save costs go for the minimum. Which circles back to my original post – the eight foot ceilings were largely driven by economics.
Even if there’s no plumbing or electrical routed through the floor, that floor plus the 8′ of interior space still has enough thickness to exceed the height of a 4×8 sheet of plywood.
So we have a 24% drop from ‘normal’ times to current pandemic reality. Purely from an investment viewpoint were the sellers smart to bail and get what they can or did they panic and sell at the trough? I’ll speculate that they should have held on 24% is about as much as it will drop. This is very functional property in fairly prime location in SF. But the crash will be very uneven across the country. NYC is in trouble and will likely go down more than 24%.
Unless they can make more than 24% elsewhere and use the loss to offset other cap gains. Cash is king when things are bad. Future potential is just that, potential. Gotta have cash in your stack to play.
That was a quick resale…haunted?
Constant construction in the building. Nosy and unhelpful lobby staff. Oh and a $20-30K Assessment for an elevator that still has not been repaired.
Did the ceilings drop 20% in 5 months? Did induction cook-tops get 20% worse in 5 months? If not, then you all are missing the elephant in the room here.
Unless you are in a serious bubble market, panic selling after a short-term hold is highly likely to result in a loss. Not saying that are aren’t in for a serious downturn market-wide, but five months is a short-term hold by any reasonable definition and you have to account for that before extrapolating this 24 percent decrease to the local condo market in general.
A short term hold is usually a loss because of transaction costs. A drop in market price is something totally different.