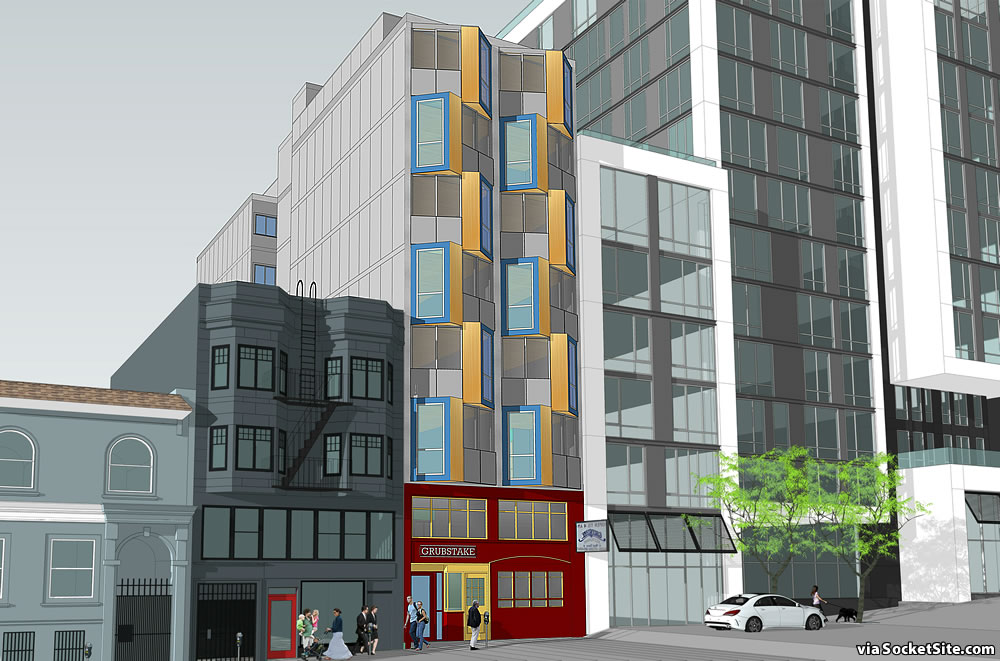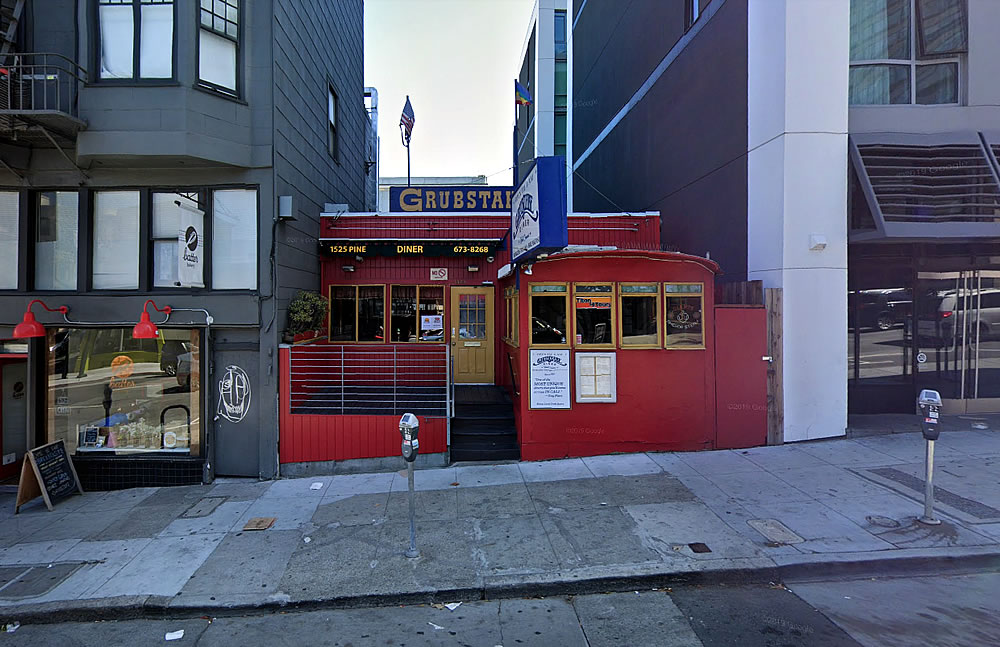As we first reported back in 2015:
Prior to closing escrow on his purchase of the iconic Grubstake restaurant at 1525 Pine Street, buyer Nicholas Pigott quietly engaged D-Scheme Studio to draft plans for razing the restaurant and constructing a slender seven-story building on the Polk Gulch site, with 28 small residential units averaging around 400 square feet apiece and 2,000 square feet of retail space fronting Pine.
In a Chronicle article about the pending sale…in which the retiring sellers implied having accepted Pigott’s offer in order to avoid selling to a known developer who would raze the Grubstake and build condos, Pigott was quoted as planning to take over the restaurant and “run it as is,” and that “nothing is going to change.”
Pigott has since authorized D-Scheme Studio to act as his agent in order to obtain the necessary permits to pursue the development as outlined above and the required applications have started working their way through Planning.
The paperwork to secure demolition permits for the site has since been submitted to Planning. And the formal application to move forward with a redevelopment, as newly designed and rendered below by Kerman Morris Architects, has now been submitted to Planning as well.
Employing a density bonus, the revised plans would now yield an 8-story building rising up to 83 feet in height on the site, with 21 apartments over an all-new restaurant space incorporating the existing restaurant’s lunch wagon facade and windows, and a replicated barrel ceiling behind, a space into which Grubstake is currently envisioned to return.
We’ll keep you posted and plugged-in.


Beyond the disingenuousness implied in your description of the new owner hiding his true intentions, a good friend of mine who has eaten there under the new management says the food and attitude is nothing like it used to be so let’s just wave good bye to the past. It’s gone.
Grubstake
R.I.P.
BUYERS can say whatever they want… But if you SELL a property, you cant tell the new owners what to do…. And any contract with language limiting the new owners options wouldn’t likely be worth the paper it’s written on….
Yes, the moral is “lease…never sell”….it got the Astors a long way.
It does seem odd to invoke the density bonus and then make your development less dense than before; I guess no one was going to buy a 400 sqft studio.
Let us take a moment to acknowledge that this is a pretty ugly render. And that including this parcel in the relatively more appealing neighbor condo would have yielded the city of San Francisco a much more cohesive block.
The neighbor condo “Austin” is really rather bland. I think this proposed design is much more interesting. The shifting bay windows are a clever take on the SF idiom.
Re Grubstake condos: I appreciate the shifting window forms and fully understand that this is a essentially a primary color scheme. I ponder if there could be a more attractive way to add some color, especially since the red Grubstake facade probably won’t manifest, as most locals don’t groove on the sort of food the Grubstake does/did/may do.