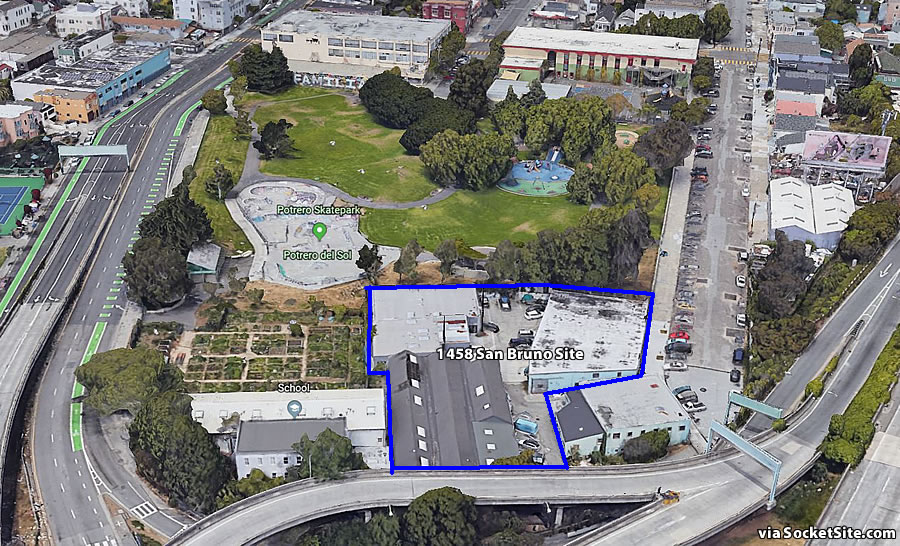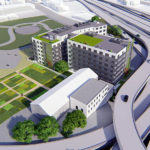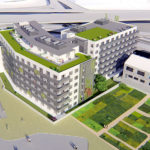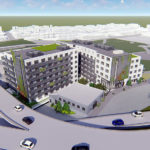As we first reported earlier this year:
In a move which shouldn’t catch any plugged-in readers by surprise, plans for 7-story development to rise upon the 1458 San Bruno Avenue parcel, adjacent to Potrero del Sol Park and the Meadows Livingstone School, on the southeastern edge of the Mission, have been drafted.
As envisioned, the three industrial buildings on the site, tenants of which currently include the Tiny Telephone recording studio and Parachute Creative, would be razed to make way for the new development.
And while the site is currently only zoned for development up to 40 feet in height, the project team is planning to claim a State Density Bonus in order to build up to 70 feet in height and yield 205 units of housing (a mix of 122 studios and 83 two-bedrooms), with 23 of the units to be offered at below market rates (BMR) and no off-street parking for any cars.
And as newly rendered by Gould Evans below, the formal application to approve and move forward with the six-story (plus basement) development has officially been submitted to Planning, with a refined design which would yield 201 units (a mix of 120 studios, 80 one-bedrooms and one three) averaging 557 square feet apiece, typical big building amenities and a storage room for 126 bikes but otherwise no parking.
We’ll keep you posted and plugged-in.




A little surprised they stuck with having south-facing windows on the south wing of the building.
It adjoins a large park, it’s a couple blocks from 24th st., and a reasonable walk to BART. Backing up on the Hairball somewhat sucks, but on balance it’s pretty great actually. Plus it has no neighbors and will displace a homeless encampment so is hopefully NIMBY proof.
It will not be displacing a homeless camp. It will be shadowing a City Garden and Park in addition to placing over 300 residents at the end of a dead end street next to a school while offering no additional parking.
So I guess you are a NIMSPA? Not In My School’s Parking Area? And a bunch of parents are going to file a CEQA review to make their daily curb drop off slightly more convenient?
I wish people in my beloved city would take a step back and think about all the enormous amounts of resources and human energy they waste on trivialities and self indulgence. There are thousands of people sleeping in the dirt every night. Housing prices across the state are absurdly high due to all this nitpicking.
I think you should go and take a look at the situation before you poop on other people’s concerns. There are many valid types of housing that could go here, including a 4 story (3 plus basement) with a viable amount of one and two bedrooms (not studio Bor-housing) and commercial space on the first floor (then it would not displace the businesses already there). I am not against housing. SF should have starting building on the 70s or at least the 90s.
Why don’t you go at watch a giant semi try to back it up into that school to deliver supplies, then imagine it happening with lyft/Uber and 150 plus more cars.
Those people sleeping in the dirt will never be able to afford market rate housing, which is what the majority of this building will become.
Why don’t you get your head out of the sand and recognize that just building willy nilly without consideration for those who already live and use the space is not going to solve the housing crisis. Nor will it solve homelessness. It will just make landlords money and cause issues that the public must solve.
Literally nothing you said has anything to do with my comment. What were you trying to achieve here?
Got stuck on the wrong thread 😉 . Was an answer to “possibly the worst place to live in San Francisco.” Socketsite’s commenting has been buggy and weird recently.
Fair enough.
That is a TERRIBLE location. Hard to access and mostly large roadways on 2 sides.
While two sides are large roadways, that means it’s incredibly easy to commute down to the South Bay / Peninsula while still living in SF, which many people value. Also, the other two sides are a park. Being directly adjacent to a park is extremely rare. It’s two blocks from 24th St bars and restaurants.
Assuming this modern building has air-tight windows to keep out soot, I wouldn’t call that location terrible at all.
Yet the building comes with no parking, so it’s a bit like water, water everywhere but not a drop to drink.
Yeah, it is terrible, with or without air-tight windows. And it’s hard to access. And it promotes 100 percent car ownership.
Who cares about car ownership? This isn’t a dense downtown area served by tons of muni stops, so of course people need cars.
The discussion was in reference to “incredibly easy to commute down to the South Bay / Peninsula” and while many do that by public transit, the point is easy freeway access was useful for those who drive.
The people who already live in this neighborhood care about 200+ potential extra cars crowding our blocks – there’s not enough parking as it is. I really wish they’d add a garage for at least half the units…
It’s at the end of a dead end street next to a school. Over 300 additional residents with no additional parking is not any sort of ideal space for a high density building. It will overshadow the garden/skate park. The developers should reconsider how it will affect neighbors, the school and parking.
Your comment seems very selfish since it sounds like you want the existing “public” street parking to be exclusive to you. This is not a school, so one can’t call “dibs” on the existing parking.
You think no one should be concerned about adding 300 plus people equating to 150 more cars to a dead end street?
If every single of those 150 cars leaves in a two hour stretch in the morning, which is very unrealistic, that would be one car per 48 seconds. I’m not concerned about this, especially when balanced against the value of adding more housing.
I would worry about the air more than the soot. I would like to see the plan to evacuate in the event of a disaster from a cul de sac with no exit plan to speak of. Hope the fire scape is not of north side overlooking the park.
With the freeway and ramps and congestion get the living floors up higher at least another 20 floors….
And does the State bonus override Prop K (shadows on park)? That would seem to be a deal killer..
Prop K is a local ordinance and is not part of CEQA.
Accordingly, it is a “development standard” like any other and, therefore, if it inhibits the achievement of the State-granted bonus then it can be “waived” per the State Density Bonus Law.
Enjoy the party in the hairball.
Apartments overlooking a popular skate park. What could possibly go wrong…
I hope they include free air filters and earplugs for all of the residents…
What’s crazier than this plan is that there’s a school there already. Awful location for those kids’ health and safety getting to and from school.
By unhealthy do you mean that kids who live in the new development won’t get enough exercise due to their short “walk” to school?
Pretty sure the kids’ health part of the comment was referring to the years of research linking asthma, heart attacks and other health problems to traffic pollution exposure due to close proximity to highways.
Oh!! the power of the missing comma ’”… health, and safety getting to and from school.”
Perfect place to build even higher next to freeway would love if this could be zoned up to 12 floors
There is a homeless encampment there now and across the interchange under the overpass.
Incorrect information. There is a commercial building. A park. A city garden. Two schools, one public and one private.
There is sometimes homeless by the interchange, but not in or around the actual development area. Check your information.
Possibly the worst place to live in San Francisco.
San Francisco General Hospital, a teaching hospital with about 6000 employees, is a five-minute walk from this site. Most of the people who work and learn there are not doctors. They are nursing assistants, physical therapists, food service workers, janitors, sleep-deprived residents carrying a pile of student debt, and others who might be quite happy to rent a new apartment within easy walking distance of work.
How many more jobs exist within reasonable walking, cycling, or transit commute distance from here? Lots.
From the latest census data, we also know that citywide, roughly 30% of households in San Francisco have no car.
And even when folks living in car-free apartment buildings do choose to own a car, a share of those who do own cars often lease off-site parking nearby, or leave their car in the employee parking lot at their job.
So my guess is that building one more car-free apartment complex in this neighborhood should work just fine, and should easily find a market.
It would be helpful to properly manage nearby curb parking, using prices and permits, to avoid overcrowding the on-street spaces. But whether or not that’s done perfectly, this site makes a great deal of sense for new car-free apartments. They’ll provide badly-needed housing within easy walking, bicycling and transit distance of thousands of jobs.
Thank you for the insightful commentary that addresses the actual good this project offers…
Of course, I do have a deep appreciation and understanding of the plight of medical school residents (both parents were physicians) as well as the enormous amount of support staff going into running a world class trauma center like SF General. This is the same everywhere (globally) where walking distance high density housing is crucial to any hospital development (a 24 hour operation 365 days a year.)
You forgot to mention anything about the school that is at the entrance to this block where the proposed building would be. Let’s guesstimate that about 300 people would live in these new studio and one bedrooms. Because at market rate prices hospital staff and students will have to double and triple up to afford them.
So consider that according to your numbers only 70% of these new residents own cars and need parking. But let’s be generous and say only 50% own cars. 150 new cars will be added to a dead end street with no added parking.
Additionally, at least 150 new residents would likely be using will be using Lyft/Uber.
At this time the school does not even use a crossing guard on the dead end street. This developer needs to fund a traffic study before development can move forward. And you should study the area before offering an opinion that could cause issues for children.
If we grant that “citywide, roughly 30% of households in San Francisco have no car” (which is debatable, the numbers I’ve seen indicate that just shy of 80% of San Francisco households have at least one car) it is by no means assured that households with no car will self-select themselves into this complex. Over 88% of the completed units will be market rate. An appreciable number of residents will have more than one car, especially if you get into a situation where many units are occupied by multiple unrelated tenants.
Riddle me this, Batman: What percentage of S.F. households having no car live in units commanding market-rate rents?
That number is blended between people who have access to off-street parking. Car ownership rates are much lower for those who park on streets. Even then, street is shared, so on big deal. We all learned to share in school, right?
It’s also an easy bike ride up Potrero Ave (which has bike lanes) to South of Market jobs.
I imagine the building will have some of the best sound proofing that money can buy, but even so, those rooftop terraces are going to be practically unusable. The road sounds will be nonstop.
Rooftop would be usable if they built 3-4 stories higher
It sounds like the optimal solution here is to move the school to a location with better air quality and transit access, then tear down the school building and build a parking garage in its place.