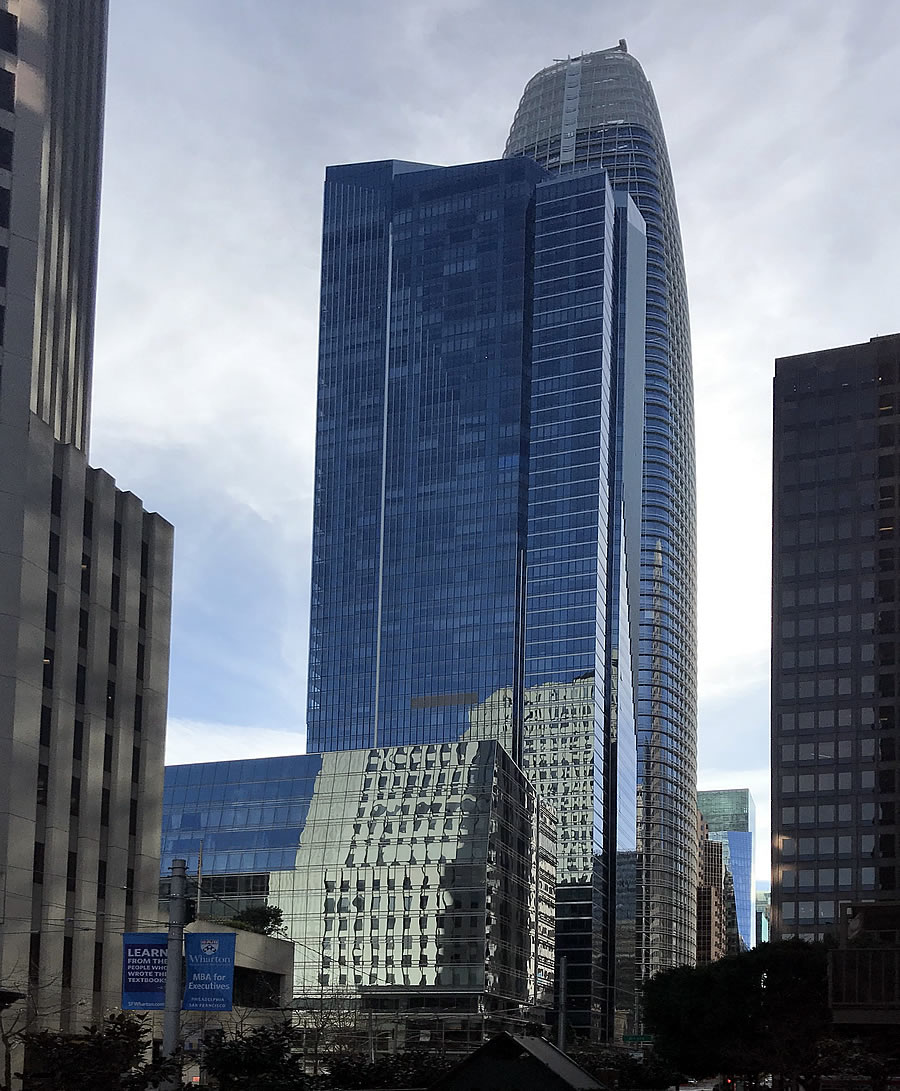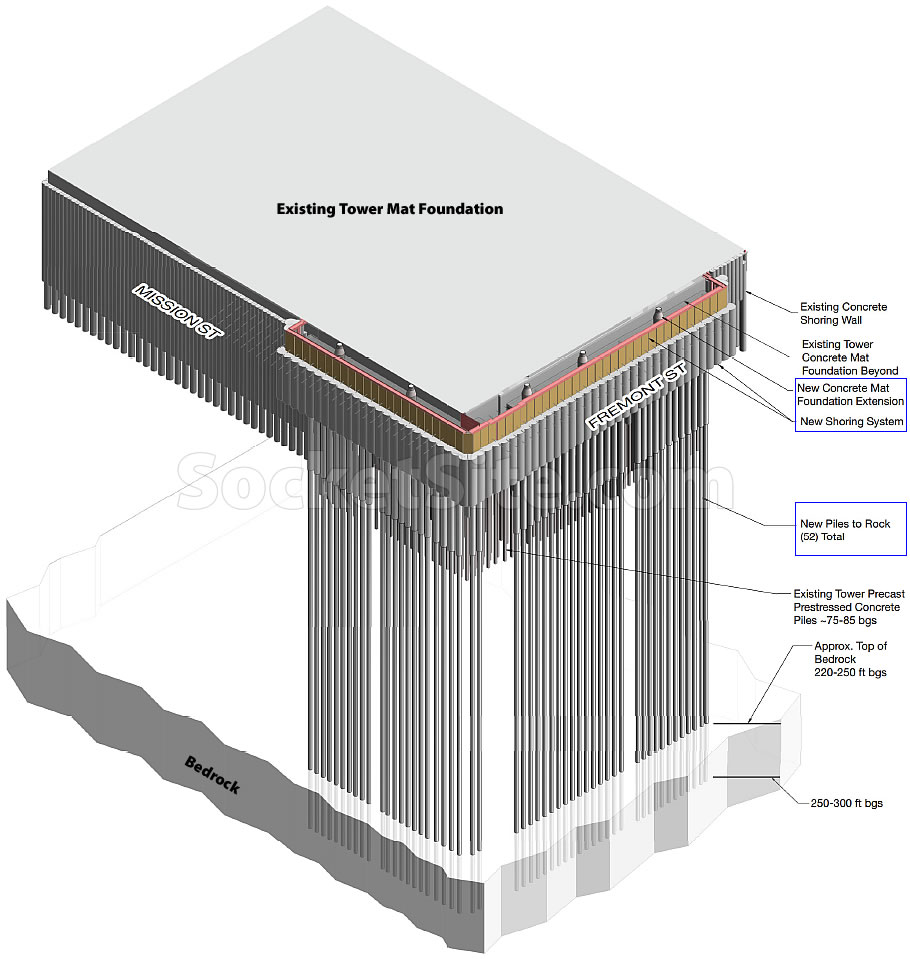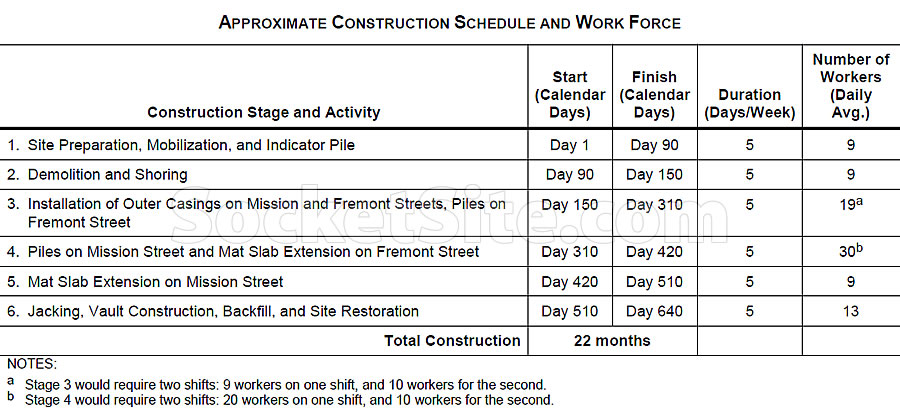As we first outlined earlier this year:
With the initial round of testing having proven successful, the plans to permanently stabilize the sinking Millennium Tower by adding a series of 52 new piles around the tower’s perimeter have been further refined, building permits for the fix have been requested, and a final round of pre-fix testing is about to get underway.
As envisioned, a 10-foot wide, 27-foot deep, trench would be excavated along the tower’s western perimeter fronting Fremont Street, and down 125 feet of Mission Street, allowing for the installation of the aforementioned new piles, each with a diameter of 24 inches, between the tower’s existing mat foundation and down to the bedrock below.
The retrofit would transfer around 20 percent of the tower’s weight to the new piles, “with intent of arresting [building] settlement and improving the foundation lateral capacity,” reducing stress on the tower’s mat foundation and Old Bay Clay below.
And while the stabilization project is currently expected to take around two years to complete, the perimeter approach will minimize the impact on the building’s residents and garage, neither of which will need to be vacated for the project to proceed.
The final round of testing has since been successfully completed and the plans refined, as newly detailed below:
The structural upgrade would involve the installation of 52 cast-in-place reinforced concrete piles beneath the sidewalk areas, within an approximately 8-foot-wide zone along the Mission (north) and Fremont (west) street sides of the Tower building.
Each of the piles would have a diameter of 36 inches (outer casings) through the Young Bay Mud and Colma Sands to a depth of approximately 70 to 90 feet, a diameter of 24 inches (shaft liners) through the Old Bay Clay to the Franciscan Complex bedrock at approximately 220 to 250 feet [below ground surface], and a diameter of 20 inches (rock sockets) extending 30 to 50 feet into the bedrock.
Once pile placement is complete, an 8-foot-wide, 10-foot-thick reinforced concrete extension of the existing concrete mat foundation would be constructed outward in the direction of the new piles.
The new piles would [then] be connected to the extended mat via a jack system that would transfer load from the existing foundation to the new piles. The jack system would be located in new vaults, one along Fremont Street and the other along Mission Street, located approximately 8 feet below the sidewalk.
In addition to preventing further settlement, the project’s geotechnical engineer has stated that, “this effort may allow for gradual tilt correction of the Tower building over time.”
Assuming the finalized plans are approved, the project team is aiming to commence work on the projected 22-month fix early next year (2020), with construction activities “staged along the perimeter of Fremont, Mission, and Beale streets, requiring the closure of one travel lane and sidewalks along Fremont and Mission streets and restricting pedestrian access on the sidewalk along Beale Street during portions of the construction period.”
And yes, a monitoring system to track any additional settlement, foundational stress or tower movement, both during and after the project’s completion, will be put in place as well.



So Muni and GG Transport buses pulling into and out of the Transbay Center will be impeded for two years, probably longer after project delays. It still might be done before Van Ness is finished.
Uh what? In what way does this have any effect on the bus level of the Transbay Center?
Muni and GG buses don’t access the elevated bus deck. They both serve the east end of the terminal at street level.
It stands to reason that if you trench 8′ or 10′ wide in a sidewalk that is itself about 12′ wide, they will have to take one lane out of commission on both fremont and mission, which would also impact the GGT/MUNI stop on fremont. But likely they would just move that stop. I doubt it would impact the MUNI buses leaving the ground level part of the terminal, and definitely not those entering since that happens on beale street.
The lines that serve the center directly are on the ground level of the building between Fremont and Beale, which isn’t affected by the work described here.
Place your bets……#1 (EQ pre or post completion?) #2 (will it hold?) #3 (will the value of units go up or down?) #4 (estimate how much the construction impact will have on the SF Budget? cost to taxpayers in billions?)
as a side benefit, we will have the world’s strongest sidewalks along mission and fremont.
Impact on the building’s residents will be minimized, how about impact to the traffic on Fremont St?
Not to question your explanation – ‘cept maybe for the precise wording – but I would think the trench has more to do with the mat extension than the actual pile driving…the latter wouldn’t seem to benefit from it (other than needing 27’ less of it).
But the big question: will Sales Force Tower tenants get to sue for emotional trauma as they look out their windows for two (2) years and see the ground excavated between a leaning building and their own?
probably not in the tower, but the folks in 50 fremont and 350 mission should be more concerned, since the lean of the millennium building is actually in that direction if I recall correctly.
I believe you’re right, as the trenching – the (proximately) west and north sides – implies a lean in that direction.
SFT has bigger windows, tho, so I think they’ll get the best view!
Are the 52 new piles and 8 foot wide mat foundation extension within the property lines – or is this fix under the public sidewalk?
As outlined above: “The structural upgrade would involve the installation of 52 cast-in-place reinforced concrete piles beneath the sidewalk areas, within an approximately 8-foot-wide zone along the Mission (north) and Fremont (west) street sides of the Tower building.”
And now the 65,000 Question …. who is going to be paying for all this expensive construction effort?
The taxpayer as a result of Transbay Joint Powers Authority (TJPA) past actions which sped up the construction efforts on this building and allowed them not to go to bedrock to help them sell the other plots of land in this Transbay Project area.
Or is this going to be a liability born by the Millennium Tower’s HOA?
Yeah, wow, this sounds like an interesting project for geotech nerds, but certainly not cheap!
Presumably the HOA is paying already. Structural engineers of this type don’t do any work without cash retainers and the city doesn’t issue permits without a cash payment. The residents will have to fund the fix first and then try to recover the cost through the courts. Which will make for interesting condo comps – anyone buying now is expected to fund an uncapped expense (plus pay all cash due to insurance issues) but after it’s done, any buyer will receive their pro rata to a future cost recovery (after legal fees of course).
I seriously doubt that if the HOA prevails in court (and that is a big if) that there will be any real money recovered enough to provide a meaningful cost recovery for current owners. The lawyers and consultants on both sides will make out like bandits, however.
If I were a young professor of Construction Management I’d have already started on a book about this disaster. Of course, a lot of people will say that this is nothing new or special, which if true would be a damning indictment of the discipline.
Wait so the jacking system would allow engineers to lift the building back to its previous height? That seems to be be what Stage 6 activity implies, which sounds like an impressive, if not dubious feat.
Again, “this effort may allow for gradual tilt correction of the Tower building over time.”
The ‘gradual tilt correction’ I believe is more of a factor of letting the other side of the building continue to sink, rather than trying to correct any lean. I would presume that if at some point the building becomes level ‘enough’ they would do similar work on the other two sides of the building to lock it in place. It would be far too risky to allow an entire building of that size to have enough play that you could jack it up (assuming you could even find adequate equipment to even handle the weight).
That’s correct. In other words, they’re not planning on trying “to lift the building back to its previous height.”
SocketSite – Your reference to “the initial round of testing having proven successful”, is inaccurate. This test was for a completely different scheme that would have installed hundreds of micropiles through the foundation.basement of the tower. The pile test for the current perimeter pile scheme has yet to receive authorization from SFDBI.
Apparently there is no hurry. Wasn’t the problem first discovered at least 5 years ago?
While the tower’s existing mat foundation has settled approximately 17.6 inches at its lowest point, near the northwest corner of the building, and the top of the building currently tilts approximately 17.1 inches to the northwest near the corner of Mission and Fremont streets, the building remains “structurally sound” per the latest engineering assessment and report (June 2019).
the problem was discovered shortly after it was completed, but possibly not fully recognized. I heard in about 2009 that the lean was about 3 inches and it had sunk about 8 inches. I don’t think it was talked about much at the time, as the lean and sink was ‘within tolerance’.
When the terminal construction started, there was enough concern that the millennium building insisted that extra precautions be taken to protect their foundation (about $30m spent on that or so). After that the lean and sink had become more pronounced and could be noticed by residents, and continues to lean and sink. It doesn’t appear to be in danger of collapse, but the lean could easily become large enough that elevators no longer can function safely, which would effectively red-tag the building.
It’s extremely unlikely to reach that point given the corrective action being taken. It also would have been a bit less unlikely even if you corrective action was taken.
Part of the issue is with the building itself. It’s a concrete framed building and weighs ~3x as much as if they have built it with a steel frame. So not only did they construct an unnecessarily heavy building, but they didn’t even bother to drill piles into bedrock to help ensure the extra weight wouldn’t cause problems down the line. Just profoundly dumb.
Hard to say which bus routes are affected, since the muni system map hasn’t been updated to reflect the new Transbay Terminal reopening.
Mission along the tower has a loading lane that will be in use, so buses on Mission might not be affected. Google Street view along Fremont doesn’t have either Salesforce Tower nor Transbay Terminal, so I’d need to walk over and refresh my memory of the lane config.
Do we know who is paying for all of this? Comments here imply it’s on the public dime, but I hope that isn’t true. I know there was a lawsuit against the city related to the Transit Center construction, and maybe I missed it if that was resolved, but it seems clear that the developer of Millennium Tower should be primarily responsible for correcting their giant “oops.”
Why wasn’t this done right the first time around? They should have gone to bedrock initially.
UPDATE: Plan to Save the Sinking Millennium Tower Has Been Approved