Purchased as a 1,500 square-foot condo with an uninhabitable attic for $910,000 back in 2011, the top two floors of the Mission Dolores Victorian at 1983-1985 15th Street have since been transformed into an award-winning modern “Nordic” dwelling by Mork Ulnes Architects.
Completed in 2017, the now nearly 3,000 square-foot, four-bedroom flat features a new double-height grand atrium; semi-transparent partition walls; Douglas Fir flooring, shelving and cabinetry; and Scandinavian casework throughout.
And having been featured on the AIA’s tour of San Francisco homes last year, the rather spectacular flat at 1985 15th Street is now on the market with a $2.995 million price tag.
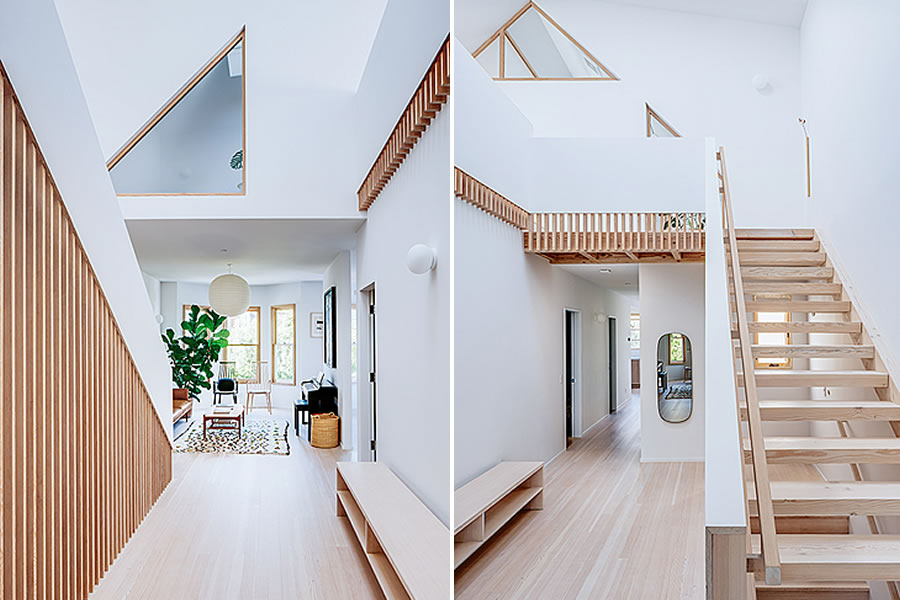
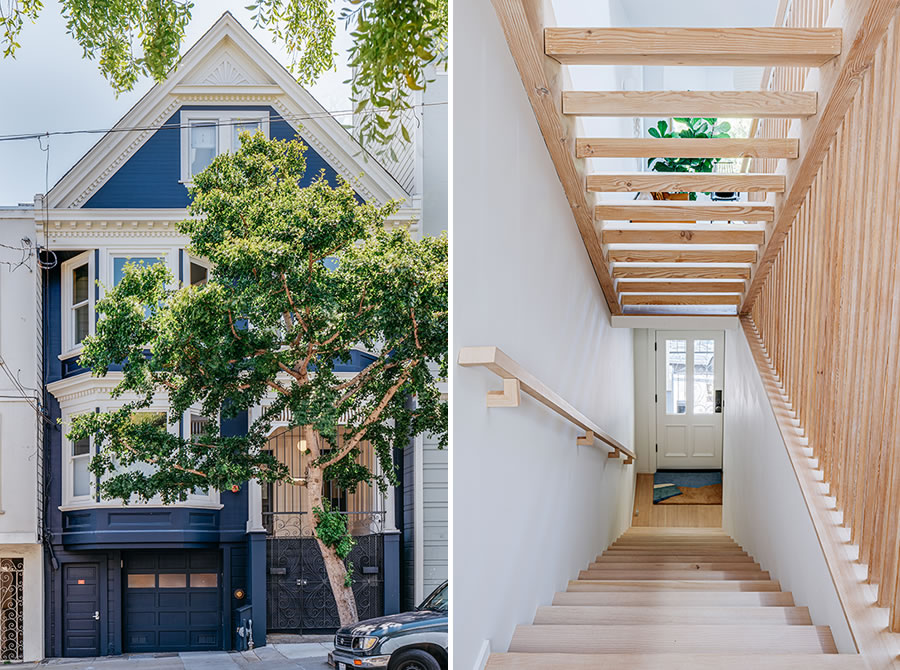
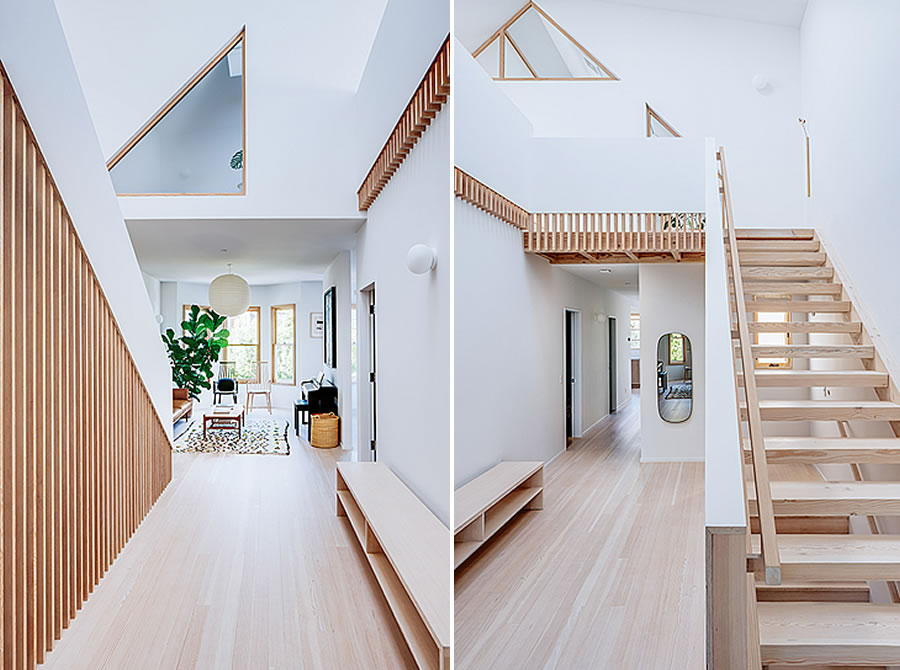
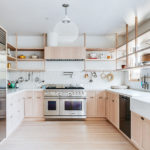
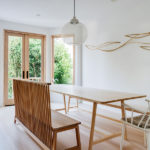
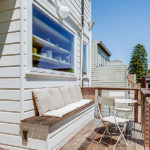
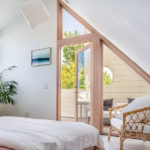
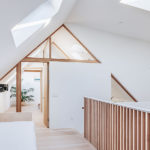
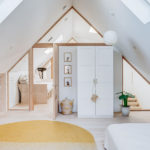
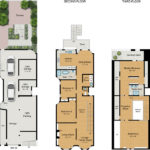
WOWZA
I’d live there….. Oh yes I would
Nicely done! It’s refreshing to see a Victorian redone without totally going too far. Clean, warm, and above all, tasteful.
If only I had the cash. 🙂
They did a great job with the casework, obviously, but the overall layout leaves plenty to be desired. I see way too many square feet dedicated to bedrooms, and way too few to living spaces. Not only are the ratios out of whack, but having the living room be all the way down the hallway from the kitchen/dining room – walking past empty bedrooms – is a buzzkill and poor layout design. Thanks for posting the floor plan, SocketSite, allowing me to armchair architect.
The division of Kitchen/dining from Living Rm is completely standard in Victorians, and doesn’t both me in most cases. However, in this case, there is no comfortable place to linger in the kitchen…no breakfast bar, no seating, nothing other than the formal dining room. But you could add some sort of comfortable seating in that dining room I think. I also don’t see why they apparently kept a wall between the Living Room and Parlor…I would have opened that up.
The stub wall is likely structural, which means that it would have been cost prohibitive, without much upside, to have spanned. And if you’re looking for a good non-fireplace wall on which to mount a flat screen, while maintaining a civilized living room…
Missing two baths.
The smallest bedrooms where you’d put the youngest kids are on a different floor from the master bedroom.
The only full bath on the main floor is right outside the dining room.
Bedroom 2 has to go inside the master suite to use the bathroom.
Dining room is far too small for a 4 bedroom house, requiring them to stretch the photos.
I disagree about too many square feet dedicated to bedrooms, because much of that square footage is <4' tall, and therefore, not very usable. Note the tiny dressers to try to mask the reality. If you look at the 4th photo in the carousel, you can see the square outline in the wall with the door of the second bedroom that represents the usable square footage. Those top bedrooms will be like having small bedrooms.
I suppose we're supposed to look past all these flaws due to some pretty wood? Buy a usable house and then add the wood yourself for a couple of grand.
For clarification, those are not extra small dressers but children’s toys…A kids kitchen and refrigerator (?)
The scale looked way off to be a ‘small’ dresser
Are you opining based on the pictures with the listing just like tipster or did you attend the open house and see the furniture in person? Inquiring minds want to know.
I disagree. I like that it is an architecture of rooms and not another “open concept” floor plan. The space connecting the kitchen-dining room to the living room isn’t really a hallway in the conventional sense – it’s a magnificent light filled airy space that is a pleasure to pass through. Bedroom 2 on the second level is flexible and could serve a variety of uses.
Agreed. Open concept is out of fashion and not fun to live in. Noisy, smelly, but hey mom and dad can watch everything you’re doing. As people go more free range with parenting, you’ll see less demand for open concept and more asks for privacy. Who wants to work in an open office corral all day and then come home to an open concept home? Not me.
I see 700 or so feet dedicated to living spaces. Not to mention “bedroom 2” probably functions as a second family room in practice. I don’t know. I like it. The architect is an old friend but even so, objectively I think he nailed it. If it was built for spec then perhaps they would have dormered the upstairs more and gone with a more traditional layout. But this was designed for a client, for their lifestyle …
If you are going to put the kitchen in the back of the house so it opens to the outdoors there isn’t much other choice as to where to put the bedrooms unless you you want them facing the street but then you have a dark central living room.
Nicely done, but for $3 million I want a whole house without dealing with downstairs neighbors.
This, in spades. I would never own a condo unless with a trusted friend or relative owning the adjoining unit(s). I’ve heard too many disaster stories about bad owners upstairs or downstairs, fights over the usage and/or landscaping of outside common areas, paint color disputes, etc. It tends to get very nasty because frequently many or all parties have the tenacity and funds to lawyer up and carry on disputes for years.
This level of design & quality construction at $1k /sf is a steal compared to a developer special in a multi-unit building that often go for $1.2k/sf, or more.
No kitchen cabinets but lots of open shelves which make the kitchen look light and airy but not a practical kitchen to live with.
Folks on the top floor need to be aware of the necessity to duck from the slanted ceiling.
UPDATE: The sale of 1985 15th Street has closed escrow with a contract price of $3.6 million or roughly $1,210 per square foot.