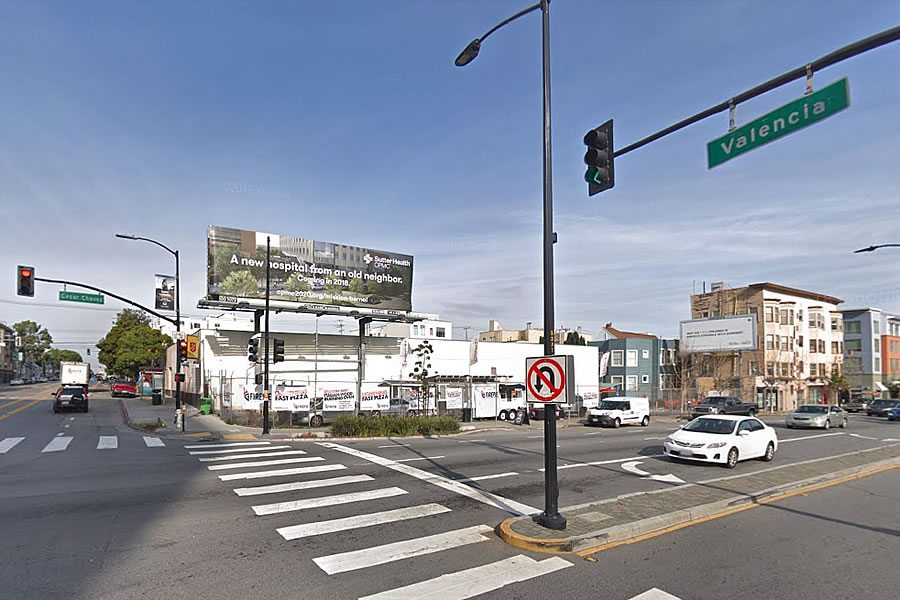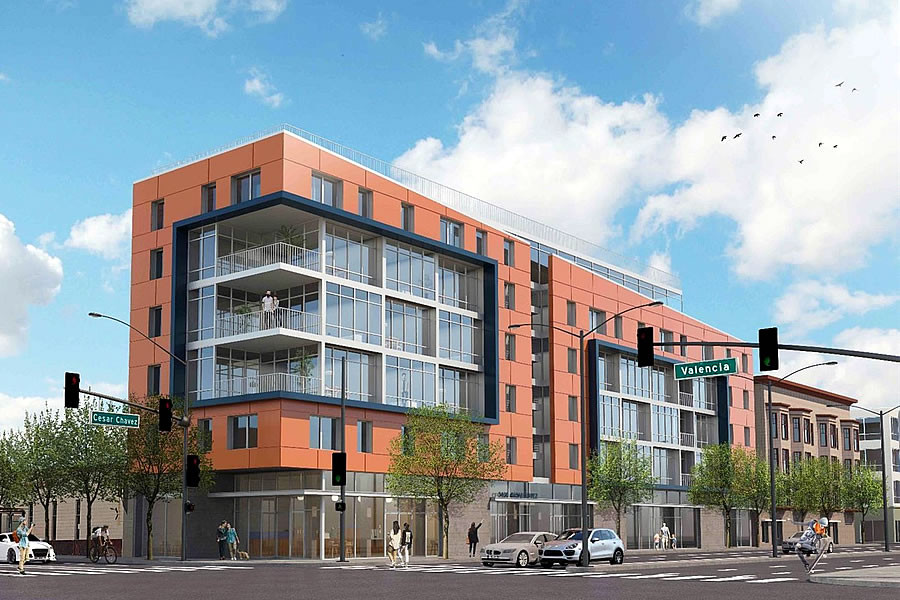Plans to convert the former used car lot turned Firepie parcel on the northeast corner of Valencia and Cesar Chavez have been drafted. And as envisioned by Kerman Morris Architects, a six-story, 32,000-square-foot building could rise up to 65 feet in height on the skinny site and yield 23 residential units over 5,000 square feet of retail space.
That being said, the plans have yet to be approved, much less submitted to the City for a preliminary review. But the 1535 Valencia Street/3460-3480 Cesar Chavez site, which includes the mid-block “Zavala’s” window tinting garage and hasn’t traded hands in over three decades, is now in contract to be sold. We’ll keep you posted and plugged-in.


Render artist got goofy with the skateboarder. Perhaps trying to distract from the hideousness of the design. Seems like new developments on Caeser Chave have a bad aesthetics requirements.
i love this design and fits well in neighborhood
Agreed. More time spent on the skateboarder rendering than the supposed idealized rendering of the client’s development
Must include necessary allotment of affordable housing!
I kinda like it
too bad whatever does get built won’t look anything like that…..
Oh San Francisco, Where is the parking? How are the crosswalks going to be modified for more foot traffic? Is the bus still going to stop on the block? Why is the building taller then the existing? Just some thoughts. It’s a busy area.
The crosswalks were already modified for safety when Cesar Chavez was redesigned. Cesar Chavez is not a major bus route, but I think the bus stops on the other side of Valencia. The building is taller than most surrounding buildings, but shorter than the seniors housing complex being built nearby on Shotwell. And this is a fine location for people who rely on transit (BART is nearby), bikes, and Uber/Lyft, rather than car ownership.
Nice design. Why don’t we get more of this? Dogpatch, on the other hand,
has a slew of new buildings with good design like this.
Because the Mission has particularly NIMBYistic forces, some under the guise of cultural preservation, which they’d argue even apply to old used car lots.
Density rule OK
I guess I’ll say it, since no one has: I’d like to see this much taller.
And not just in the general sense of “density is good,” but this specific parcel should really be built taller to stand out. Cesar Chavez is a major corridor and this is the gateway to the Mission.
I hope the developer, neighborhood activists and the city can find a win-win scenario to get a lot more affordable housing here, while also building to ideally twice to three times this height. Only six stories and 23 units (missing the 25 unit threshold for higher inclusionary, so only 3 affordable) would be a missed opportunity.
Plus it’s kitty corner to 7 floors worth of hospital.
This area is kind of a dead zone and it’s a real drag to walk from Mission to, oh, let’s say Dolores, but Walgreens could succeed as an anchor, and hopefully the ground floor won’t be all nail shops and real estate agents.
There is already a Walgreens one block east.
More hideous buildings
Not really a fan
UPDATE: Mission District Infill Site Back in Play, But…