While opposed by a number of neighborhood factions, two new buildings could rise up to 78 feet in height upon the Mission District parking lot parcels across from the Armory on 14th Street.
As designed by BAR Architects for Manouch Moshayedi/MX3 Ventures, a seven-story building on the southern parcel fronting 14th Street would yield 56 apartments (a mix of 23 one-bedrooms, 31 twos and 2 threes) over 5,600 square feet of ground floor retail space, secured parking for 57 bikes, and a basement garage for a total of 42 cars.
The 344 14th Street building would step down to four stories along Woodward Street with a rooftop deck above.
And on the rear parcel fronting Stevenson Street, a three-story Small Enterprise Workspace (SEW) and Production Distribution & Repair (PDR) building would yield 13,120 square feet of SEW over 6,240 square feet of PDR, all of which could be divisible down to individual 250-square-foot work spaces with target rents of around $1,500 per month.
While the development as proposed now includes 8 units of below market rate (BMR) housing, San Francisco’s Planning Department has received “significant” opposition to the project, with the stated concerns “centered on the proposed building height and creation of new market‐rate housing in the Mission.”
But having determined that, on balance, the proposed development is consistent with the objectives of both the City’s Mission Area and General Plan, and that a requested State Density Bonus would allow for the development to rise above the 58 foot height limit for the site as currently zoned, San Francisco’s Planning Department is recommending that San Francisco’s Planning Commission approve the development, which has been in the works since 2014, this afternoon.
And on April 4, San Francisco’s Planning Commission voted to continue the hearing for the proposed development for the sixth time and channeled a whole host of suggested/requested changes.
The two three-bedroom units have since been eliminated in favor of additional, smaller, residential units (the count of which now totals 60 with a mix of 4 studios, 17 one bedrooms and 39 twos). The building’s garage has been eliminated. And the building’s façade and windows have been redesigned, as newly rendered below:
In addition, the three-story Small Enterprise Workspace (SEW) and Production Distribution & Repair (PDR) building has since been removed from the proposed project and the Stevenson Street spur would remain a 24-space parking lot, at least for now.
All that being said and done, the redesigned project still fell one vote short of being approved at the end of June with two Commissioners (Johnson and Melgar) absent. But on Thursday, the proposed approval of the 344 14th Street project is slated for another vote. We’ll keep you posted and plugged-in.
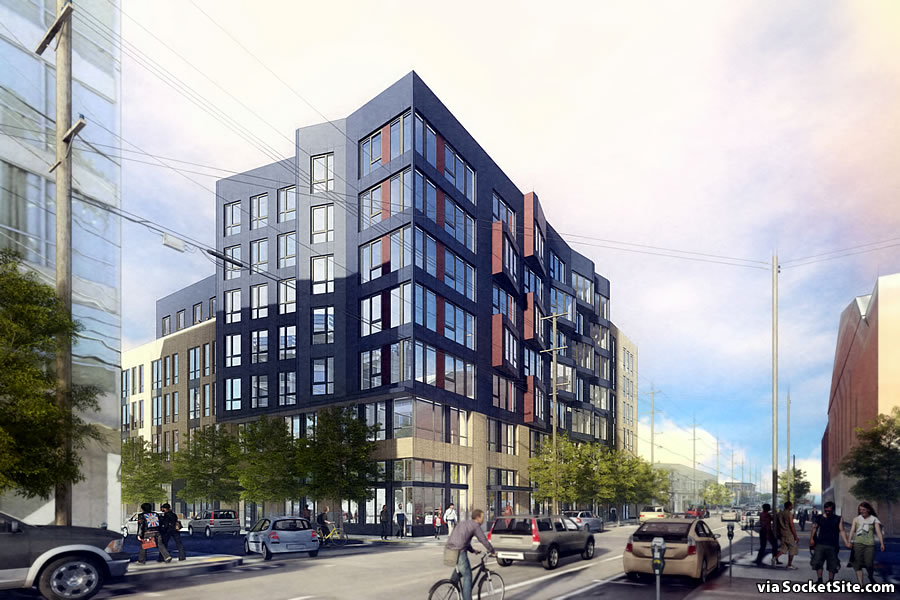
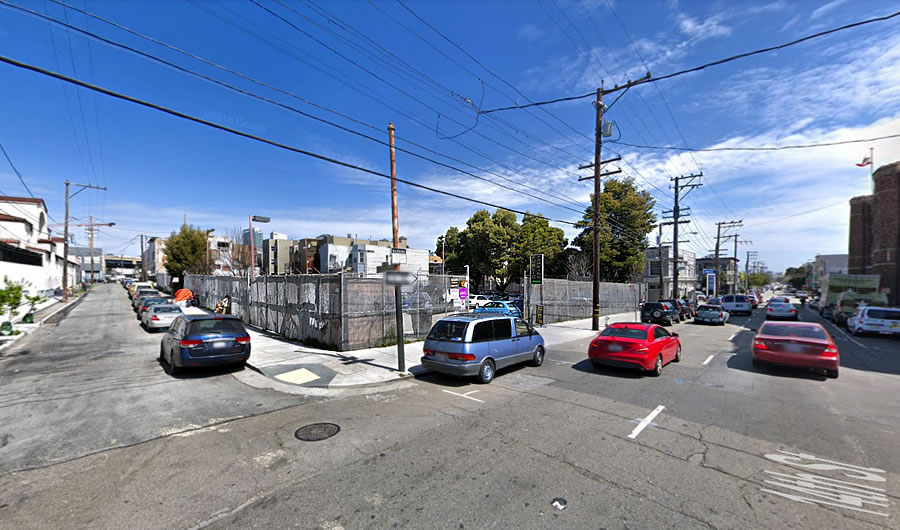
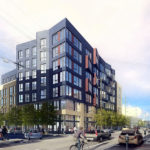
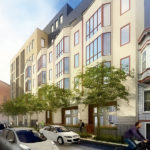
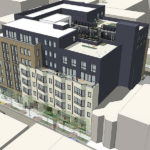
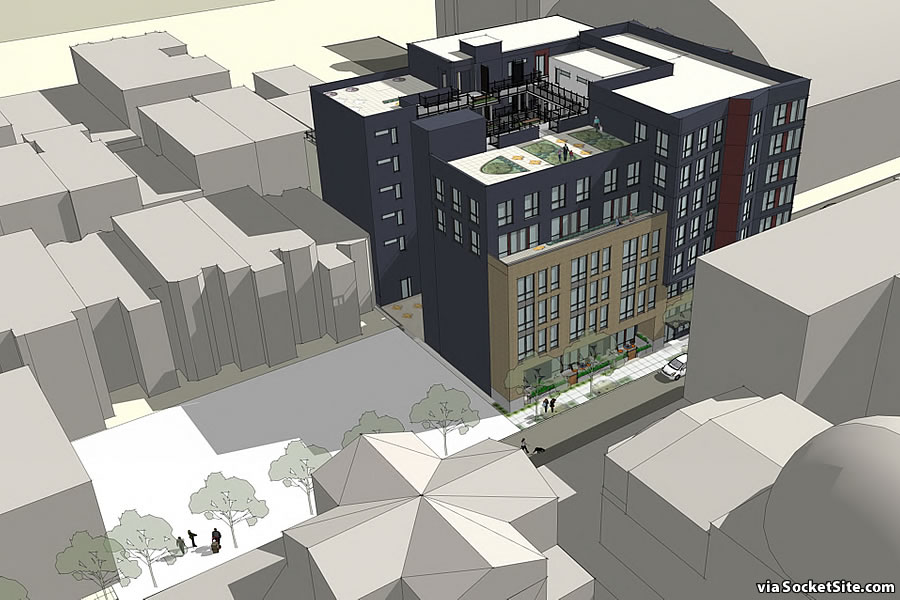
The politicization and the need to make everyone happy while the city is crying for more housing is enough to make ones head explode……
Sure, leave part of this project as an unimproved parking lot…. that makes lots of sense….. not
Agree completely. Hopefully we can get housing on that parking lot ASAP; do not need more PDR here.
this building is sorely needed in this location. decent design, wish it were a bit taller, but glad they got rid of the garage.
The developer of this project is being insufficiently aggressive and is being given the runaround with what seems like endless hearings in front of the Planning Commission (this project has been going on forever!)
This is a State Density Bonus Law (SDBL) project; it conforms to all applicable objective regulations and does not require any negotiation with “United to Save the Mission”-type extortion groups.
It really seems like the developer should have retained/authorized a decently-aggressive land use attorney to read the City the riot act a long time ago on this “continuation” nonsense.
Remember, no good deed goes unpunished!
Why is everyone so against parking? At the moment we need it. Put it underground, but make it available, otherwise our streets will be jammed even more. And once the tenants park their cars on the street and won’t move them for fear of losing their street space, we will have even MORE Uber n Lyft drivers from Modesto driving around! When will this vicious circle stop?
When we reform SFMTA and build great biking infrastructure.
Are you under the impression that induced demand is not a thing?
this area is walkable, cycle-able , and close to lots of transit. hopefully uber and lyft a last resort. but definitlely dont need more cars. the idea is that tenants dont have cars, not that they are parking on the street
While that might be the idea, keep in mind that there are roughly 44,000 more cars registered in San Francisco today than there were in the year 2000. And while that’s certainly driven by the population having increased by 107,000 over the same period of time, the car ownership rate in San Francisco has barely budged over the past two decades (46.3 percent today versus 47.0 percent in 2000), despite the advent of ride sharing and notion that Millennials in San Francisco don’t drive.
Totally get it, but have to start somewhere and this area is central, has good transit, walkable, bikeable. If building on westside I would be all for the parking as transit is terrible but this is a good place for a car free lifestyle
Sorely needed! This block of Stevenson is often filled with homeless encampments and crime. I live on the block and feel very unsafe every time I walk near this area. Please activate this corner.
What about the river running underneath the Armory? The new building next to the Armory doesn’t have a basement due to the river. The building’s height was limited because of the river.
How are they going to put in footings deep enough to support a 7 story building without the risk of moving the river?
That’s a myth; there is no creek below the armory. There’s groundwater, but no waterway.
Old hydrology maps of SF show no river running under the armory but they do show a small creek or stream that ran just north of 14th St on this block. It’s origin looked to be just west of 15th and Sanchez and was a spring. It drained into the Mission Creek watershed near 14th and Folsom. Before there was any development the drainage area was known as the Old Dolores Arroyo.