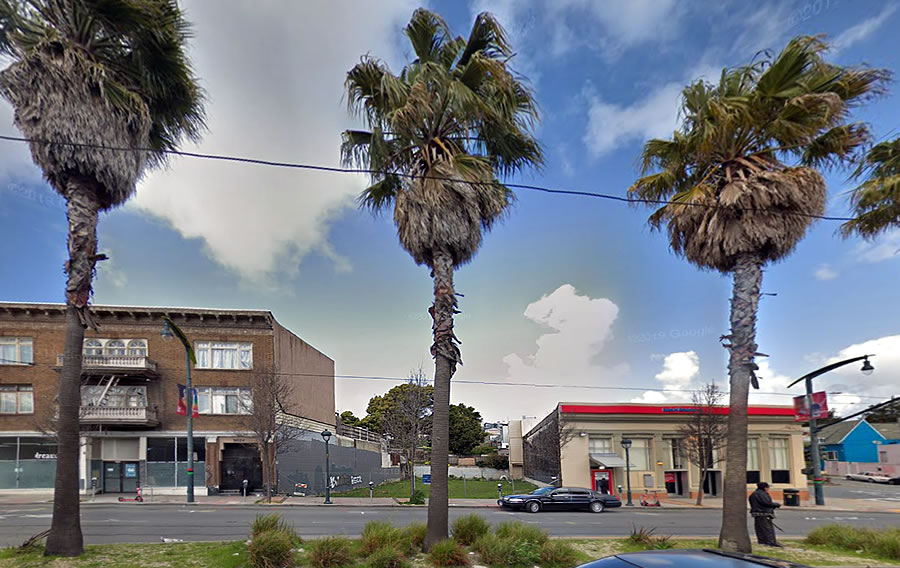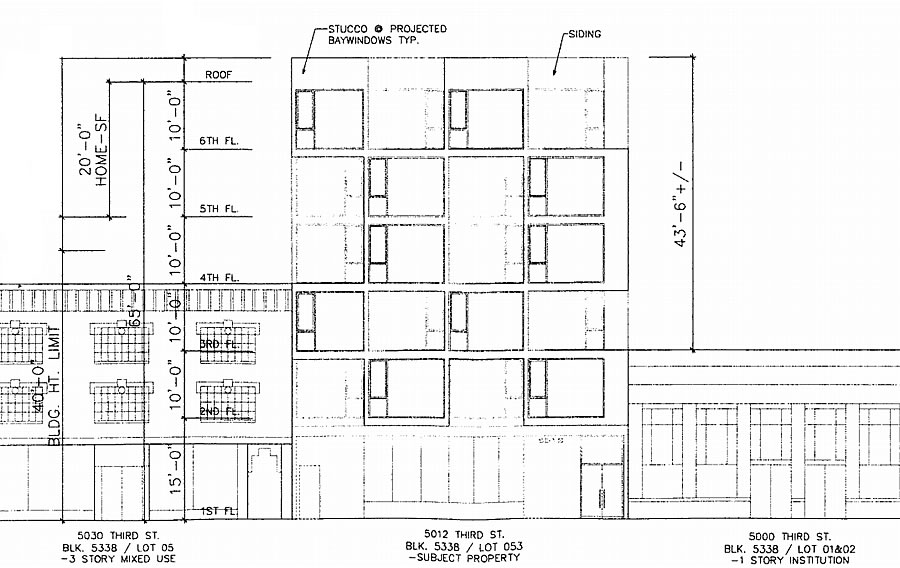Having sat vacant since the former meat market on the site was demolished three decades ago, plans to develop the Bayview parcel at 5012 Third Street have been drafted.
Zoned for development up to 40 feet in height, with standard density limits in place, initial discussions with Planning had envisioned a four-story building, with 9 condos over a ground floor commercial space and 8-car garage, to rise on the 5,554-square-foot lot.
But plans for a six-story building to rise up to 65 feet in height upon the site, with 30 smaller condos over a 755 square foot retail space fronting Third Street, and no garage, have since been drawn, with plans to leverage San Francisco’s HOME-SF program for the additional height and density.
We’ll keep you posted and plugged-in.


So many developers have mulled Home-SF and in the end backed off. Didn’t pencil, too much opposition, shadow impact made them ineligible… Is this the one? Will Home-SF finally make an impact?
Going from, presumably, 0 BMR units to 9 is a great deal for the public, if it happens.
Is this in an opportunity zone? Could that help push it forward?
Going from 9 to 30 units in total is also a great deal for the public, if it happens.
Just curious how the math works here. There’s a 40′ height limit and a 20′ bonus for HOME SF, so how do they get to 65′? I’m all for density but this seems a bit of a stretch. I also am a bit saddened by the token 750 sf retail space. It’s tough to use a space that size and I’m tired of seeing these sub-standard spaces sit empty forever. If there is no garage, why not make more of the ground floor available for retail?
Incorporating an active storefront allows for a 15-foot-tall first floor and an extra 5 feet in total height. And as envisioned, the plans now include two residential units behind the storefront, along with a storage room for 30 bikes, where the garage would have gone.
The NC zoning district provides a 5 foot height bonus for active ground floor uses, to encourage 15′ tall retail.
I’m surprised you see 750 sf as small. We have so many successful restaurants, cafes and shops smaller than that in San Francisco. Near me, a store just opened in a new development’s 300 sf space. I can believe that Bayview’s lower density makes retail more challenging than the neighborhoods I’m thinking of, but it’s hard to imagine larger spaces would help. The more square feet, the more cash up front and a bigger barrier to entry for that first-time restaurateur.
Do those successful small restaurants and cafes have grandfathered, non-ADA compliant restrooms? Modern regulations call for huge restrooms that can take a big bite out of a small floorplate. There are places that have restrooms larger than their kitchen.
UPDATE: Bonus-Sized Bayview Development Closer to Reality