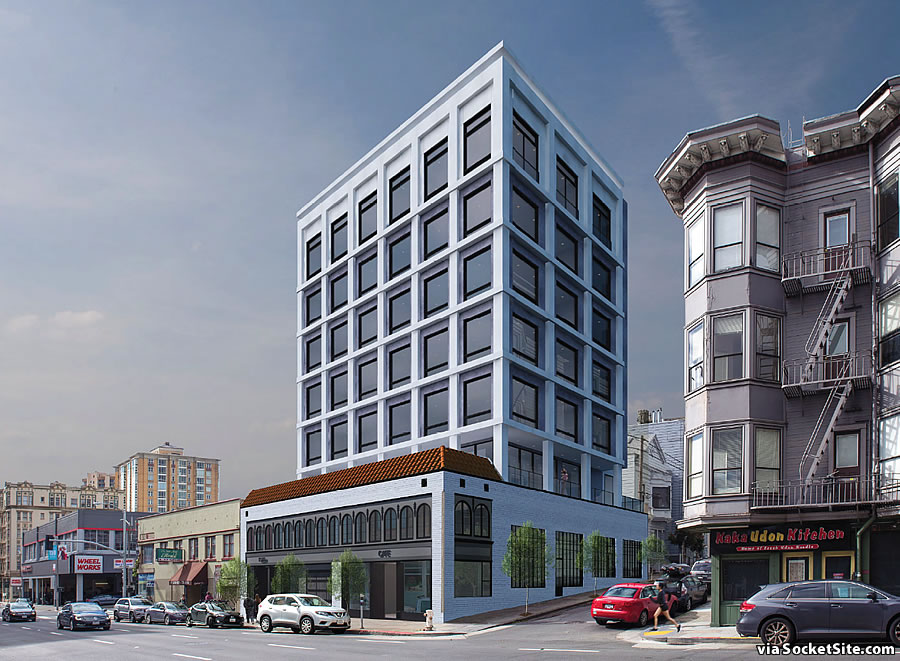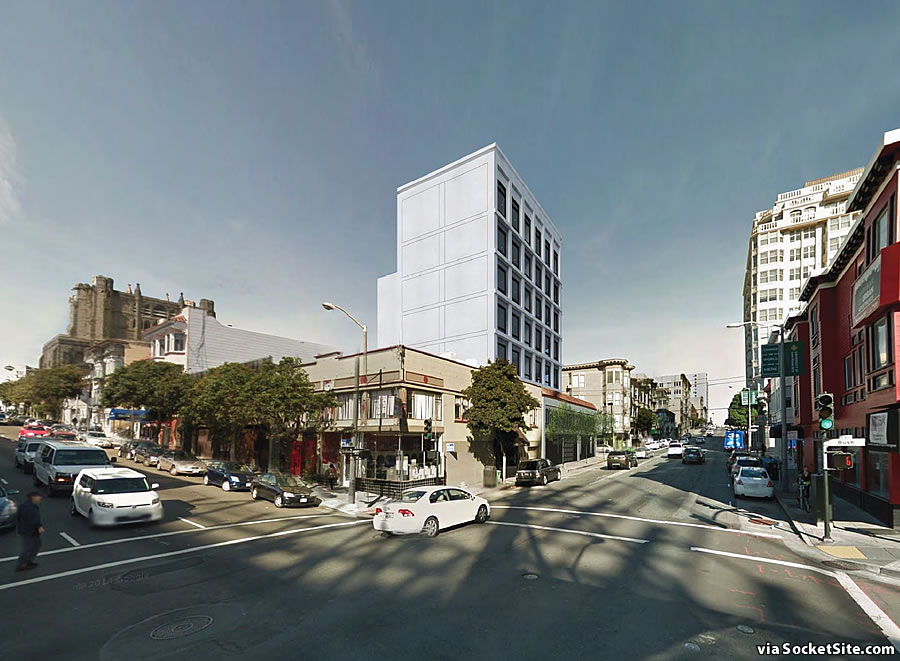As we first reported last year:
“Plans to raze the recently shuttered Institute for Advanced Study of Human Sexuality building at 1523 Franklin Street and construct a decidedly modern building designed by Alan Tse and Charles Chan Architectural Studio upon its corner parcel have been abandoned.
But plans to redevelop the site are moving forward.
And as newly rendered by RG-Architecture for JS Sullivan Development below, a setback six-story addition to the building’s shell, which would be renovated, could now rise up to 84 feet in height upon the parcel, with seven full-floor condos (six three-bedrooms and one four) over a 650 square foot café space fronting Franklin Street and a basement garage for six stacked cars, assuming a variance from having to provide a rear yard, as mandated by San Francisco’s Planning Code, is approved next week.”
While the aforementioned variance has since been heard by San Francisco’s Zoning Administrator and appears poised to be approved, along with building permits for the project, the development has been formally challenged by a neighbor on Austin Street, including concerns that “dirt, debris, noise, dust, parking and vermin impacts due to, and during construction” will render his adjacent home uninhabitable for a couple of years.
Next week, San Francisco’s Planning Commission will formally rule on the requested Discretionary Review (DR) to block the project as proposed. And if the Commission follows the recommendation of the City’s Planning Department, which notes that “construction ramifications are…outside the purview of the Planning Department, but typical to all construction in the City,” the project will be approved as proposed.
And with respect to another of the neighbor’s concerns, that the size of the development is out of scale with respect to the neighborhood, as we previously reported, the proposed addition has been specifically designed with the anticipation of additional neighborhood infilling in mind.



3 bedroom condos! Great for families. As someone who lives in a SFH with a yard – the truth is, my kids never go out there. We end up going to the park nearby for playgrounds and more space to bike, the veggies all got eaten by gophers the second year and it was not worth the work, we go hiking every weekend and work late every weeknight–I realized that condos are totally doable if not preferable for ease of maintenance for a busy family in this city.
amen, I wish my wife had read your post before we had bought a house with yard, now a total jungle of weeds 🙁
Wonder why they abandoned the much cooler modern design?
Gotta be Value Engineering (VE), the prior design was far more customized.
So many things to unpack here, esp with the appellant’s complaints and sense of logic.
The planning commission (as well as the rest of the city agencies and departments) really needs to regulate the types of commentary that are being taken seriously, let alone reviewed. The sorts of complaints on projects that are being exchanged have become entirely absurd.
Agree, idiotic that we pay them to hold hearings to address such nonsense. We need DR reform now!
These complaints (seeking declaratory relief) should be heard in the Small Claims Court, one morning or afternoon session per week, losing party to pay all fees and costs of the prevailing party. Either the sitting judge or any Judge Pro Tem could easily resolve these very minor issues.
There is nothing to regulate. The complaints may be silly, or you and I may disagree with them, but the law allows an opposing party to file a request for discretionary review. Dealing with these sort of complaints and subsequent appeals and potential lawsuits are all simply part of the cost of doing business in the city. All developers are well aware of the process they must go through and the potential risks they face.
Chris, we have a state of emergency housing crisis! Yes let’s entertain every schmucks 11th hour request for a Discretionary Review…so that no buildings go up in the City of San Francisco. The process is deeply broken
So tired of residents who live in a freaking city complaining about living in a freaking city. If you don’t like it go back to the suburbs or the country.
the building across the street is the same height
Why does Cathedral Hill feel like a jumbled wasteland? Is it because most of the streets seem to basically be SUV highways? Sloping topography? The always-dangerous feeling pedestrian experience? No center?
As for the building — Kill the base, love the large spaces. Families DO want to live in the city and we would serve this demographic well by reconsidering focus on tiny cubby apts designed for transitional tech zombies.
The existing building has been identified as a known historical resource. Which likely led to the change in approach, addition, “base” and exemption from a lengthy environmental review.
You may already know this, but the area was largely a Japanese neighborhood, and it went deserted during WW2, and internment. Then, I believe Justin Herman was involved, planner and or politician (some say racist) came up with the “tear it all down n building shiny new big things” approach, and the region was forever changed. Some say the Geary Street divide/tunnel, was an attempt to separate out the Western Addition and Lower Pac Heights. So now we have what we have.
Close, but not quite. Many of the residences left vacant by the unforgivable internment of Japanese-Americans were rented to African-Americans who migrated to San Francisco in this period to work in the shipyards and at other defense jobs. Justin Herman’s wholesale “redevelopment”, which some at the time called “Negro Removal” (instead of “Urban Renewal”) eradicated an entire neighborhood, including hundreds of Victorian homes that would be treasures today.
That said, I don’t believe that Franklin Street was part of either community. That stretch was mostly commercial businesses and light industry, some of which remains today (see the Wheel Works tire store in the photo). And with Van Ness permanently reduced from three auto lanes to two, traffic on Franklin will only increase.
Do we know when franklin and Gough were widened to support auto traffic? Wide lanes and narrow sidewalks probably added in the 1950s I would guess.
This photo dated 1939 is labeled “Franklin and Lombard Street Widening Project”: tho the street looks the same to me in the shot as it does now,; so I’m not sure if it was an “after” shot, or the widening never occurred. Most of the widenings (e.g. Lombard) were done after the GG Bridge was completed and 101 became a thru route, rather than a spur to a ferryboat dock.
I live on franklin and California. I wonder if we will ever get pedestrian improvements over here. These one way traffic sewers with aggressive drivers and scary crosswalks and narrow sidewalks. I have been asking for pedestrian improvements and the MTA just tells me that their zebra crosswalks are the winning solution already.
I do think there is great potential here with minimal and relatively affordable improvements.
Honestly, the new rendering strikes me as harmonious with a lot of existing Modern architecture in the city, especially in the surrounding neighborhood. And I like the base in theory, but I can’t imagine foot traffic improving on Franklin. They should orient it toward the corner with the alley; a cafe might stand a better chance if some patrons can look on the quiet side street instead of the Franklin car sewer.
Sticks out like a sore thumb, grin indeed.
that building must be the most boring, un-imaginative design
I have ever seen.