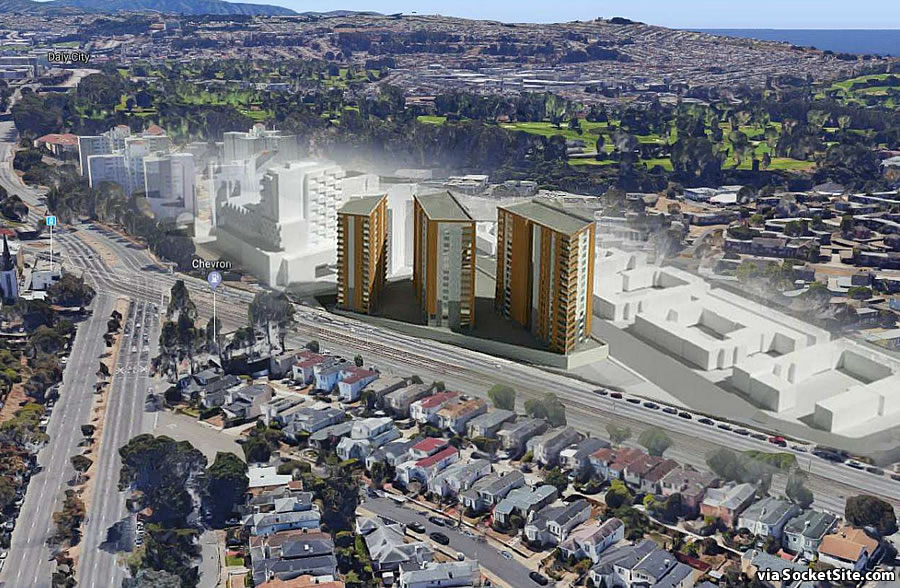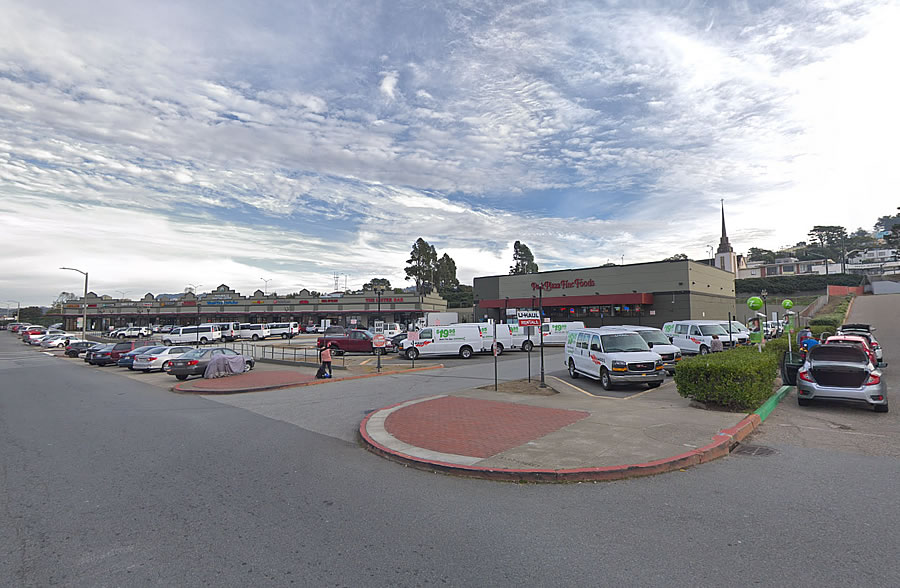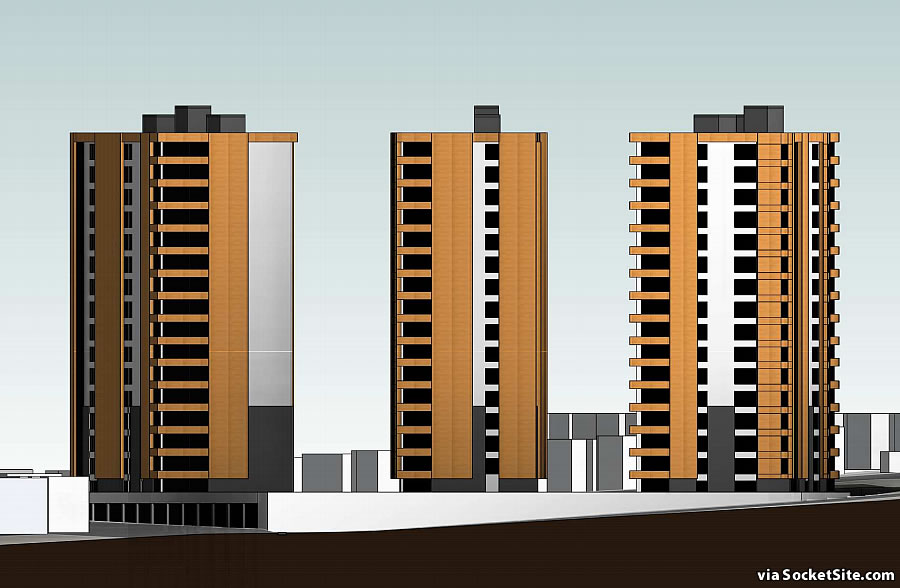With the master plan for redeveloping Parkmerced having been drawn, approved and underway, new plans to raze the adjacent Parkmerced Shopping Center at 33-85 Cambon Drive, which backs up to 19th Avenue, have now been drafted as well.
And as roughly rendered by Costa Brown Architecture, above and below, three 17-story towers would rise up to 174 feet in height upon the site.
As envisioned, the “Park Heights” development, for which the site’s zoning, which is currently limited to 105 feet in height, would need to be changed, would yield 576 units of market rate “senior housing” (a mix of 32 studios, 384 one-bedrooms and 160 twos) over 77,000 square feet of new commercial space (which is roughly three times as much commercial space as currently exists), with an underground garage for 330 cars (including 176 parking spaces for the new residences).
Plans for a 195-unit residential development on the shopping center site were abandoned back in 2009. We’ll keep you posted and plugged-in.



Roughly rendered indeed.
Oh my, that is rough. I like the density but needs to go back to basics for the design.
Delighted to see potential senior housing and at a reasonable height & density. Great area especially with the expanded MUNi line.
The ugliness however is unforgivable. Has that wearying blank Daly City, Colma look. Seniors deserve the best.
Expanded Muni line has gone nowhere fast (SFSU-CSU is building, parkmerced and stonestown may build or resell properties) and this is another cog in the traffic wheel without serious transit improvements.
Senior housing? Will this be a continuing care community? Or assisted living? Or a mix? There is a large continuing care tower near Van Ness at Cathedral Hill. These communities are very pricey and quite profitable for investors. Of course one needs to be a very well off senior to afford to buy into a continuing care community.
so hideous
This is a very curious choice of typology (i.e., very expensive high-rise construction) on a site as large as this one (approx. 2.68 acres = 116,000 sf)
In order to achieve their program of 576 dwelling units (502,000 sf), 154,000 sf of parking (330 spaces) and 77,000 of retail, they could just as well stay at 5-stories of (substantially more) cost-effective Type IIIA wood frame over a 2-story Type IA concrete podium (containing the retail and concealed garage space) and they wouldn’t have to go anywhere near the 105-feet height limit as the overall height would likely be closer 74-feet.
And have maintained a more neighborhood ambiance and not the hideous Vancouver like tower-on-a-lawn effect.
Soviet apartment bloc redux. A stupefying work of heart-breaking lack of genius. Older folks in one of the country’s richest cities deserve better.
It’s slightly better than the brutalist monstrosities dotted around the city, if only by a little bit. 1880 Pine, 799 Pacific, 655 Pacific, 990 Pacific, and so on.
Really interesting to see the negative comments about building heights for this neighborhood whereas the ‘professionals’ almost unanimously push for hideous tower blocks on Market St.
The alignment of the three towers is also somewhat odd.
The towers’ heights are not out of place given the towers-on-a-lawn of the rest of Park Merced. But so shocking to see such old school blocky ugliness when the rest of the redevelopment projects appear sleek, modern, and so glassy. Knowing SF, only these will be built and the rest of the buildings will die in limbo.
We could use about 15-20 of these to replace Tanforan mall in San Bruno
Getting there: Gated community of over 300 condos and a hotel targeting techies set to land in Daly City
Agree completely ugly and uninspired. Fire the architect!
Necessary, but should be taller!
Nothing should be built until the muni extends to Daly City Bart
See SFSU / parkmerced failed promises like the DTX and downtown
Follow the yellow brick road of money ?
Extending MUNI light rail to Daly City BART is a great idea!
A better idea is running BART down Geary and then down 19th Ave.
City has ignored it seriously for over 10 years.
We started the discussion in 2000 with the SFSU-CSU masterplan and Parkmerced vision, and said why should the developer dictate where and how public transit is delineated and connected. What you have now is the result of poor government involvement in the infrastructure issues of SF.
If parkmerced can build without doing the correct work on transit and SFSU does the same thing, why should the cambon market be left behind let them build to the moon, traffic will only worsen…
Please stop with “traffic will only worsen” rhetoric. Traffic is not a reason to avoid building housing. It is, however, a reason to plan and design better transit and encourage/discourage specific behaviors.
We had suggested better transit options all were ignored / see also the towers downtown and lacking HSR/DTX. May we reduce those towers floors one by one for each year transit that was promised as part of the deal never materializes? Recall that 800 brotherhood way got away with a bus stop only… and the segment from brotherhood way 1952 interchange to Daly City Bart was not part of the deal with parkmerced while stonestown and SFSU paid mix into the transit kitty…
Agreed. A 5 over 2 construction would actually be a more pleasant and SF urban neighborhood than this. It would likely be more affordable, and quicker to build since they would not have to fight the neighbors.
A lot more can be achieved with consensus and cooperation than contention. Sigh.
damn, i use that U-Haul. easy free parking while you use the trucks.
functionally, this is just more student housing. it’d be nice to see the seniors there but that’s probably going to be a company that makes a deal to rent a whole tower and fills it with their people.
It is great to see dense construction being planned in the west side of the city. I hope this project gets completed and the MUNI line gets upgraded! Ugly and existing is much better than not existing
“Ugly and existing” is NOT “much better than not existing”.
Assuming we’re all discussing more than aesthetics, the idea of just-build-it-and-we’ll-deal-with-probelms-later approach to urban design is exactly what got us in the problem we have now.
Which problem is that? The lack of higher density housing on the west side (e.g. along major transit routes) and lack of housing generally are NOT a result of a “just-build-it” mentality. Those are results of the “NEVER-build-it-and-we’ll-deal-with-problems later” approach of the CIty and neighborhoods. No major developments since the 2000s was “just build it” like in Houston or Phoenix – nearly all the major developments- e.g. Mission Bay, Rincon Hill/Transbay, Park Merced- were part of a larger approved master plan with some considerations for affordable housing, transportation, etc. . You can argue the City didn’t do ENOUGH in those cases, but it certainly wasn’t laissez-faire.
The city was negligent, on transit, housing impacts and cumalative impact growth.
We now see more density proposed and a train that has not moved seriously in the right direction in years with the focus downtown and not EQUITABLY in a balanced way across the city.
What are the chances it gets rezoned? I couldn’t tell if this was part of the master plan that got approved – if so, does that mean it will likely get rezoned? If not, is this just an opening proposal and they’ll negotiate down to 5 stories? I like the height but hate the design, but it seems too early in the process to even care about the aesthetics.
The Parkmerced Shopping Center site wasn’t part of the aforementioned Parkmerced plan, but the proposed height would “align” with the zoning which was approved for the adjacent Special Use District (SUD).
The owner of the site prior was suggested to “shoot-for-the-moon” past the prior Parkmerced development impacts. He should have the station stop of the M-Line directly below, along 19th with the cars sunk underground out to the freeway. Make the junippero intersection to randolph a train and pedestrian plaza, and sink both roadways out to the freeway… Make it inhabitable and not a traffic jam daily…
Geneva Towers revisited?
Can we get some detail on the oddity rendered in white to the left. That is most definitely not there. Is it planned as part of the Park Merced effort?
Yes most of the background blur is the multiple blocks of housing without any real transit planning moving forward…. so the blur of buildings will match the gridlock of traffic on the westside unless the SFMTA can get its act together with the transit agencies and plan westside transit and not similar boondoggles downtown…..