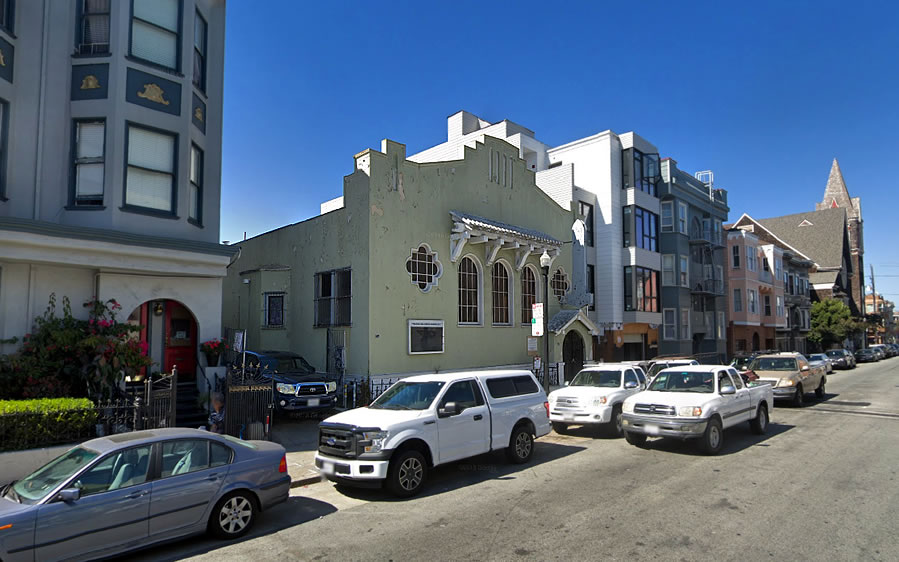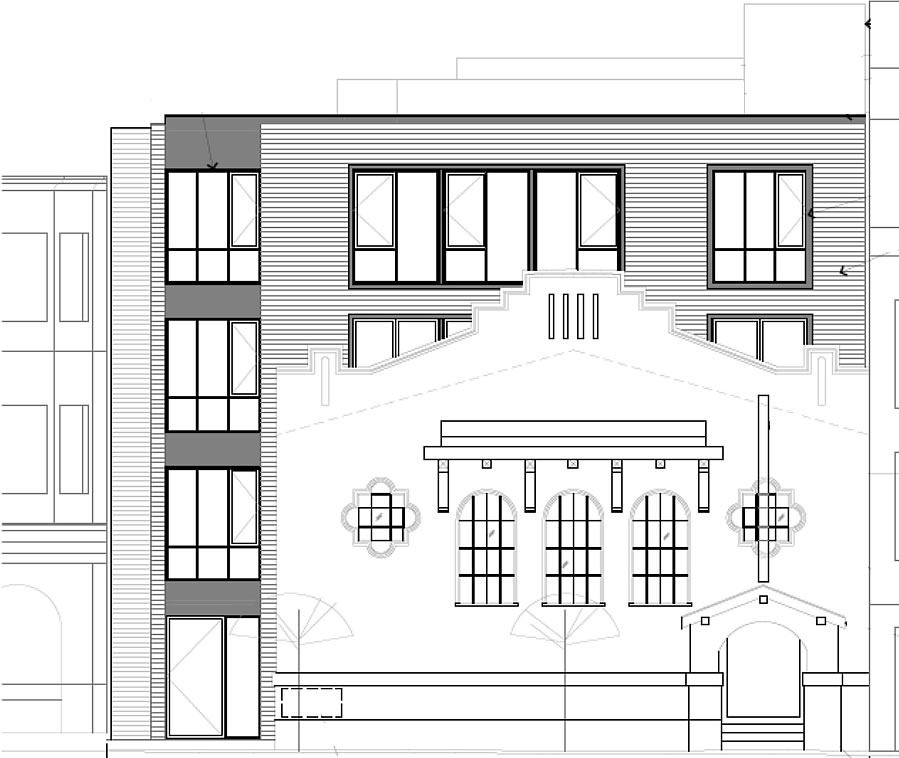As we first reported back in 2015:
“Two years ago, a fire damaged the home which shares the lot with the former Iglesia del Pacto Evangelico church at 856 Capp Street, between 23rd and 24th in the Mission. And in a move which could spark a few new flames, a proposal to convert the church into a nine-unit, market-rate building has been submitted to San Francisco’s Planning Department for review.
As proposed, the fire-damaged home on the parcel would be razed while the church building would be expanded up to 40-feet in height and out to roughly 12,000-square-feet in size. The earthquake shack which also sits on the site would remain in place.”
With the aforementioned fire-damaged home having been leveled and a new four-story, six-unit building having since risen at 854 Capp Street, the refined plans for redeveloping the church itself have just qualified for a streamlined environmental review and approval.
As envisioned, while the church’s historic façade, including its blade sign, would be preserved, a new four-story “addition” would be added behind, with four one-bedroom units and five twos within. And the 222-square-foot earthquake shack behind the church, which has also been deemed historic, would be restored but relocated to the far rear of the development’s rear yard.
Assuming the building permits are approved and the ground is broken, the conversion is currently expected to take around 13 months to complete. Without a proposed garage, the building’s existing curb cut would be removed and couple of new street trees would be planted. And once again, as the proposal is for fewer than ten units, the development would not be required to include, nor fund, the development of any below market rate (BMR) units.



Well, that looks lazy.
I don’t understand why architects think that people only want sterile, prefab looking homes? I imagine there’d be plenty of people, if not more, that would rather live in a renovated Spanish revival church than a box with a Spanish style facade creeping up the front of it.
I think architects understand that their clients (developers) want buildings that are economical to produce.
Perhaps because demand for housing is so high, that folks are willing to overlook the lack of thoughtful design, and developers see this. If prospective buyers and renters had more choices of places to live, then thoughtfully designed homes will command a premium that developers may pursue.
The people who want historic-looking homes simply buy old homes. There are lots of people who want modern-looking homes, many more than people who want to live in a fake-looking copy of a historical style.
Especially given that the copies are almost always awful. Not enough cheap craftsmen, virgin redwood, etc. to recreate the grand old stuff.
(There are exceptions. I think Peterson in Oakland does some interesting stuff for Panoramic Interests and others in the East Bay)
I suspect the biggest reason is that the farther you drift from the “basic” design, the greater the risk that the property sits on the market waiting for the right buyer. For developers, the extra month or two on the market can be a significant hit on return.
It’s not clear to me what you’re suggesting. I doubt you could cram 9 units into the existing church. Nor is a church floorplan a particularly good living space. Nor is an old building as safe or energy efficient as a new one.
If you’re suggesting that they build a 9-unit apartment building that somehow looks on the outside like a Spanish revival church attached to a Spanish revival church, well, I guess that’s theoretically possible…
It would be interesting if someone could come up with a Spanish revival box to go behind it. But are those too expensive? I can’t imagine a stucco facade with exterior molding and some old-fashioned windows is THAT much expensive. Or is the reasoning behind the modern box that’s what people want? As a buyer, I’d think a wall of arched windows would be nicer than windows that remind me of a work office, but that’s me.
Actually, I believe the SF Planning department often rejects attempts to recreate historic styles. See this Art Deco apartment building in soma that they pushed back on, now reduced to a big boring IKEA box.
Unfortunate, but likely the case.
Is that really the case or do they just reject bungled efforts? I know there is usually objection to (even) thoughtful efforts to make an addition to an historic structure indistinct from the original – a mixed blessing if there ever was one – but I don’t think that would impact what ‘jenofla’ is suggesting.
As for what WAS proposed here, it would really help to have either an isometric or a more detailed description of it: HOW FAR “behind” the facade is this box going to be? If it’s only a few feet – i.e. if this is just a facadectomy – then it’s going to look a lot worse – or maybe “not as good” (for those who are fans) – than if 15-20 feet of the church is preserved.
The effective setback, as proposed, would be a little over 20 feet.
Thanks! OK, at least we’re in the “not so bad” territory.
Notcom,
They reject everything. It isn’t about the quality of the effort. They won’t let you put back matching windows in a Victorian if the house is deemed non-historic. That would make people thing those were the original windows and we can’t have have that. Let alone a setback addition, that must look entirely different than the existing structure.
Perhaps someone should inform the Planning Department that the Renaissance was a rebirth of classicism in many aspects. Western architecture has always spoken to its past. I think that the current San Francisco big box style is based wholly on the cheapest method, and a belief that demand is so great than anything will sell.
“Big Box” is a reflection of the Arte Moderne / Richmond Special movement.
I can’t really tell if I’m joking either. Big boxes are the least expensive way to build housing for many people. We need housing for many people. These are as much realities as beliefs.
Anyone who doesn’t like it and thinks there is demand for a different kind of product should open up her own company and build some old-timey historical-ish architecture and see how that works out economically.
The proposed building will look awful in my opinion. A 1980’s Datsun pickup truck laboring under the weight of a gleaming new bloated redneck camper shell. Off to the NASCAR races, then. They would be better off allowing the existing building to be torn down.
I guess you are probably correct. And the decharmification of San Francisco continues unabated……I’m not a robot.
It looks like an architectural mullet.
Some people coined the Kazakhstan concert hall in Astana as the cabbage because it has leaves like a cabbage.
This could be the Mission Mullet.