Purchased for $1.62 million in August of 2015, the 1,845-square-foot loft unit #106 in the historic Theatre Lofts building at 560 Haight Street, a “chic industrial” conversion which “features double height windows, steel beams, vintage polished concrete and great ceiling volume,” returned to the market priced at $1.695 million this past September, a sale at which would have represented total appreciation of 4.6 percent for the unit over the past three years.
And having been reduced to $1.599 million in October, the sale of 560 Haight Street #106 has now closed escrow with a contract price of $1.55 million, down 4.3 percent ($70,000) versus its 2015 price on an apples-to-apples, versus “median price,” basis.
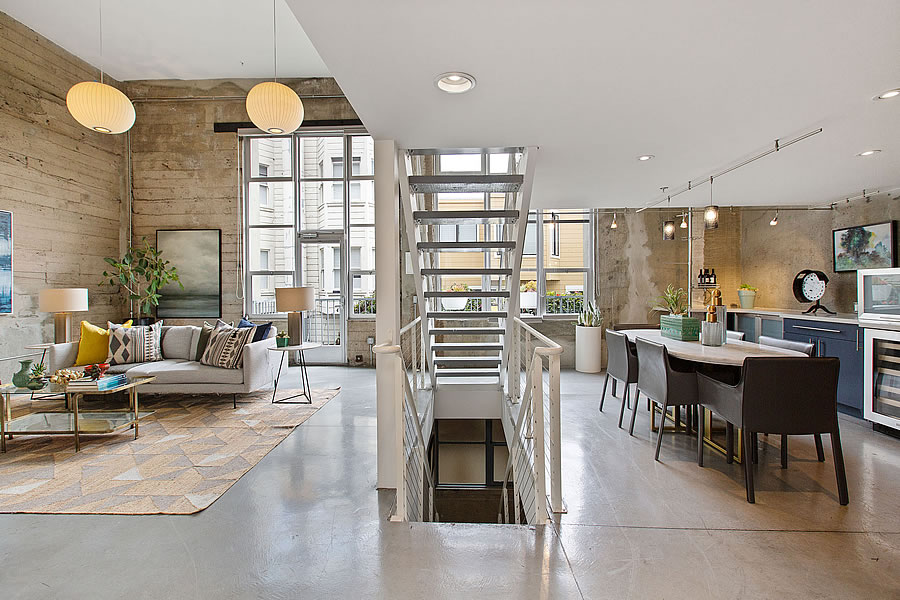
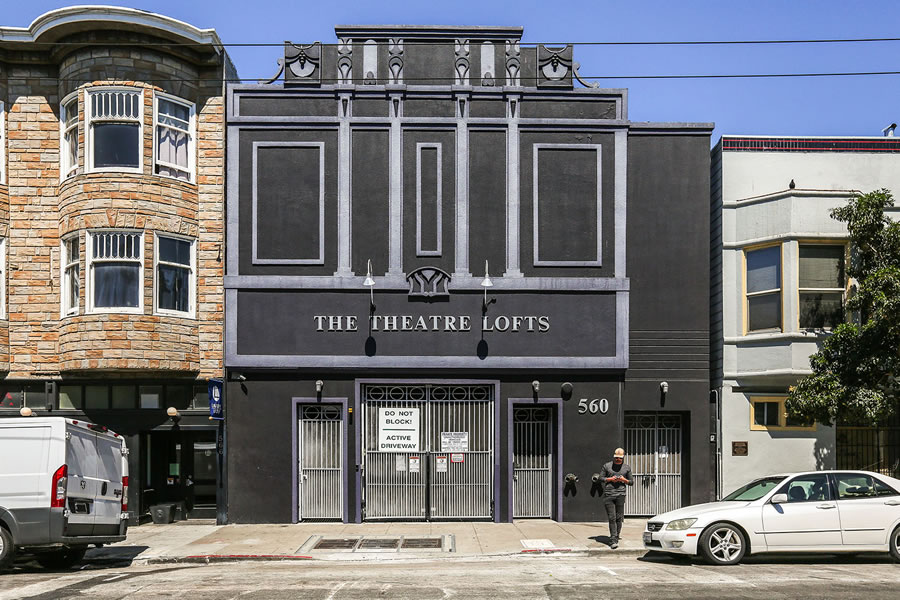

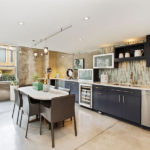
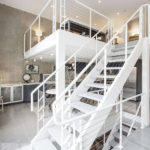
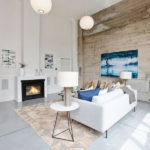
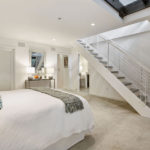
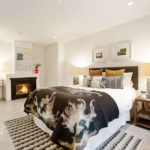
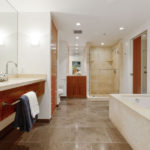
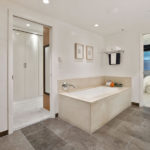
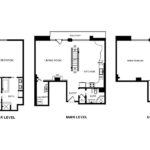
This is at best a one-bedroom unit, not three.
yes, the room with a fireplace is a den/office/media room. It is accessible ONLY from the other bedroom.
Well, from the agent’s website, there’s this parenthetical (from the link above): legality of 3rd bedroom not warranted by seller or agents. The developer probably thought he could get more interest with a three bedroom listing and went ahead without permits, because that’s how :”the game” works in SF.
Sure, but it didn’t morph in the last 3 years so it is apples to apples.
I’m having a hard time visualizing how the floor plan fits into the facade. The building from the street doesn’t look as big or have the windows as shown.
A bird’s eye view of the building, the bulk of which actually sits mid-block, might help.
Oh wow, I had no idea
So what exactly was this building before becoming lofts? The theater was only the front portion…right?
Presumably the theater was the rear portion. The front portion on Haight was the entrance and probably things like concession stand/bar, restrooms, coat check, administrative office, etc. It must have been a big fancy place in its day.
Street front lobbies, leading to a larger auditorium, are common (the Paramount in Oakland, and IIRC the Fox in SF).
In answer to what it was like: Midtown Theatre
I think those windows are facing out the back of the building, not the front.
If there is truly an entry on the lowest level, would it make sense to close up the stair access, remodel the larger bedroom into a kitchen and living area and covert it to another separate unit? As it is, that level doesn’t really add anything to the upper two floors.
“vintage…concrete”?
But WHAT vintage? ’27 was a bad year, with too much aggregate/sand producing a tart flavor and bitter aftertaste. ’26, OTOH was a banner year with piquant, yet somehow subtle colorings.
*apple-to-apple….or maybe cherry-to-cherry
We won’t feature an “apple” unless we picked it prior to knowing its resale price and outcome. But hey, whatever helps you sleep at night and rationalize the growing body of data at hand.
We have seen a lot of ugly places on Socketsite over the years (and many beautiful ones of course), but this “vintage concrete” borders on the repulsive.