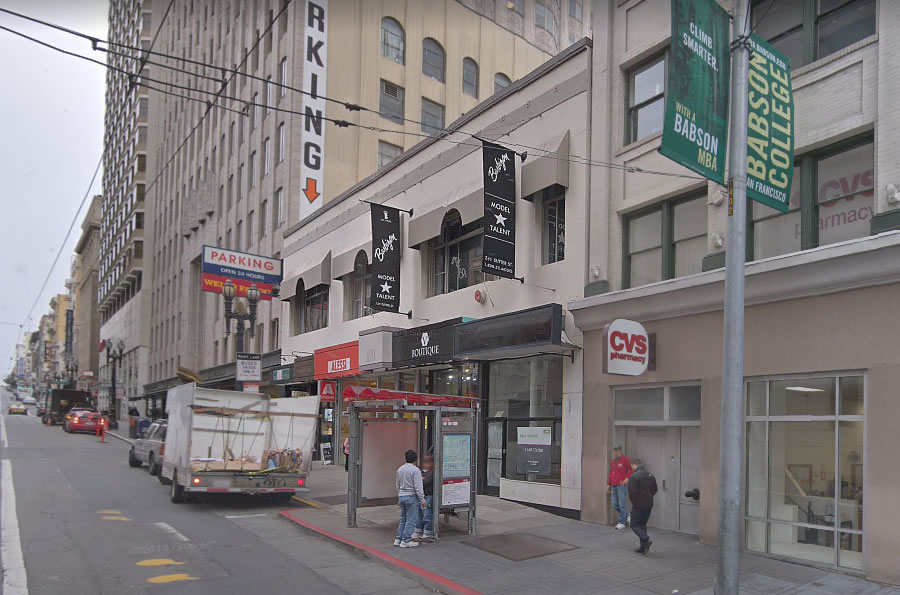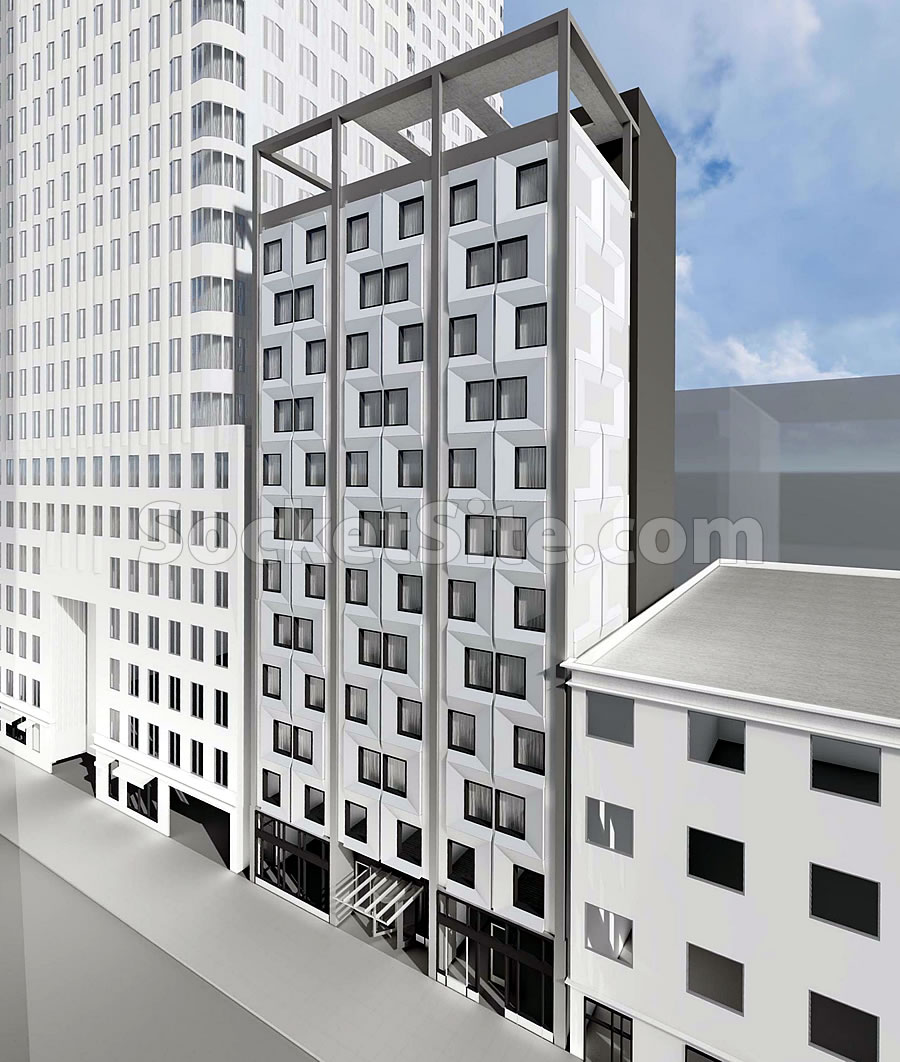Plans to level the two-story retail and Barbizon studio building at 420 Sutter Street, across from the Grand Hyatt San Francisco, are in the works.
And as envisioned by Stanton Architecture, a 165-room hotel could rise up to 12 stories and 120 feet in height upon the Union Square site, finished with pre-fabricated panels constructed of either aluminum or cement.
A rooftop deck would top the hotel. In addition to a lobby bar and lounge, the plans include 2,700 square feet of ground floor retail space. And with the Sutter-Stockton garage across the street as well, the plans do not include any off-street parking spaces.


450 Sutter 1st 10 floor windows on east side outta luck? Blocked, it looks like.