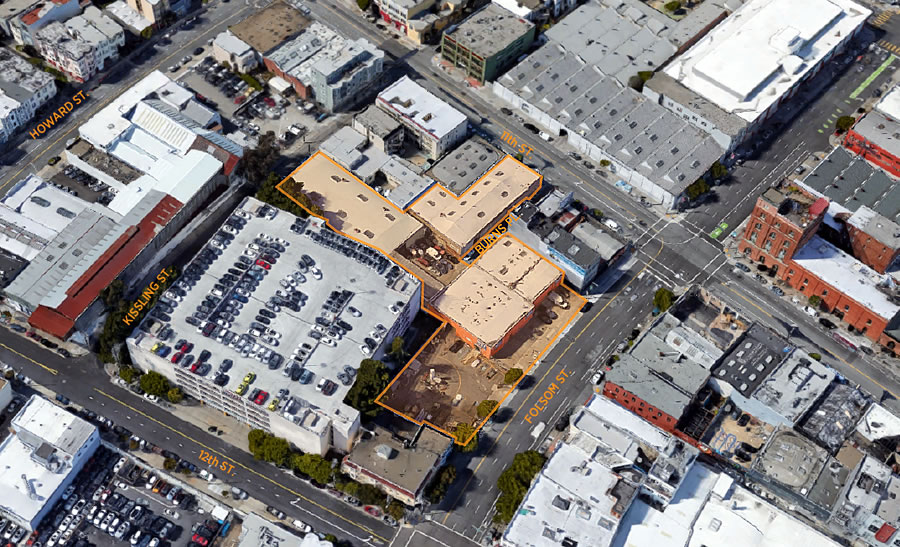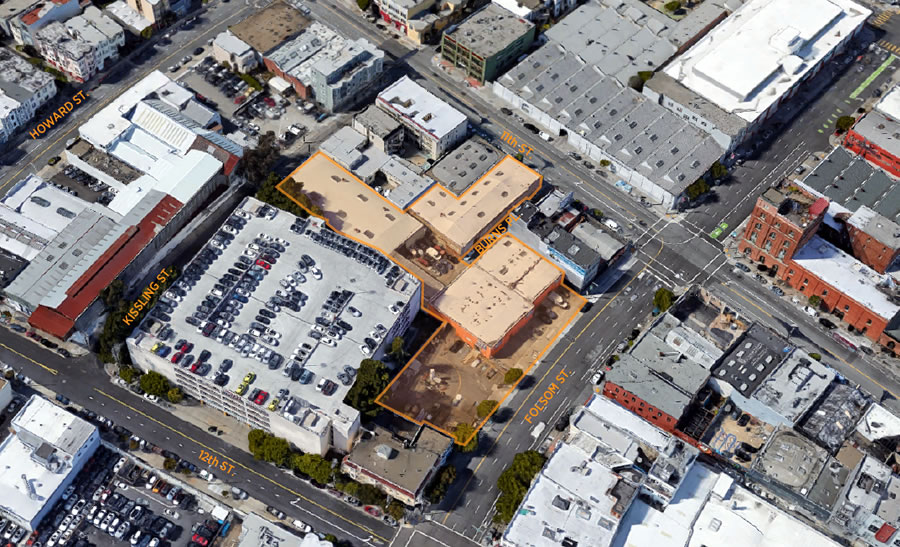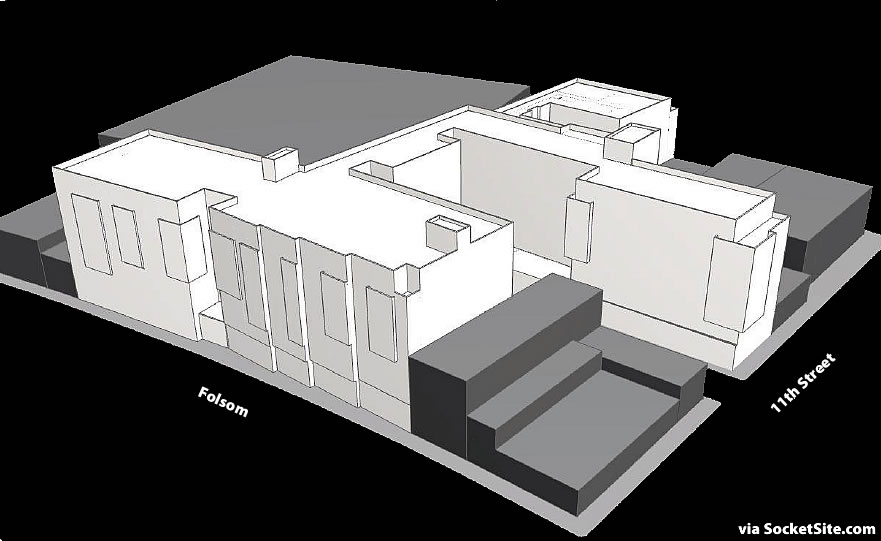As we first reported last year:
The Action Rentals building at 1526-1530 Folsom Street is on the market in Western SoMa, along with its parking lot at 1560 Folsom and two adjacent parcels which extend to (135) Kissling and (276) 11th Streets.
Zoned for building up to 55 feet in height, the site is being positioned as a development site for around 200 units to rise across the four parcels, across the street from the Holy Cow nightclub at 1535 Folsom Street and wrapping around the new Oasis club at 298 11th Street.
And having met with the City to discuss the potential last year, the sales team is now seeking $25 million for the club zone parcels.
While it doesn’t appear as though the assemblage of parcels has yet to officially change hands, it would appear an agreement has been signed. And the plans for a 214-unit building to rise up to 75 feet and 7 stories in height across the site, employing California’s density bonus law for the extra 20-30 feet, have been drafted for the development team at the Avant Group and submitted to the city for review.
In addition to the 214 apartments, the draft plans include a garage for 54 cars with its entrance at the end of Burns Place, a storage room for 192 bikes, and 5,700 square feet of ground floor commercial space fronting Folsom and 11th Streets. We’ll keep you posted and plugged-in.



What a great workaround to the low heights imposed by the Western SoMa Plan.
While I love housing and we need more of it, I love and depend on Action Rentals for DIY home improvement projects. I would hope they would find another spot in the city, like in the bayshore industrial area.
Would be great if they could get into some of the PDR square footage being preserved in one of these many new SoMa developments…
I’d bet that once the Avant Group gets the project approved, they’ll slap it on the market and wait for some poor uninformed sap to overpay them for it instead of actually building. And of course that secondary investor will deal with the inevitable debt load by skimping on materials.
A residential project of 200 units plus whatever more will be enabled by the density bonus in the midst of several loud night clubs would have to employ top-quality construction materials in general and sound insulation in particular in order to be even remotely habitable. But the more the property gets sold around before construction the less money is available for those materials for a given amount of profit on the pro forma that the secondary developer will show their investors and/or the bank(s).
This is exactly the kind of situation where planning needs to get down and dirty into the details and make approvals contingent upon passing sound propagation tests performed during late stages of construction.
We’d be willing to take that bet. The Avant Group (typically) makes its money entitling, designing and delivering new developments versus simply land-banking or flipping entitlements.
Unfortunately, I believe they recently announced that their 1270 Mission Street proposal is on hold as it currently no longer “pencils out.”
That’s correct, at least in terms of the announcement. But that’s a high-rise, on land that is/was to be long-term leased and a time frame of now. This isn’t.
How does that work? Avant doesn’t own the 1270 Mission land but got it approved for a 21 story residential tower – significantly exceeding the height limit. Who holds the entitlement? The land owner I presume? It’s not a case where Avant can put it on the market is it?
This project should be tech offices over PDR, rather than residential. Building so much housing next to the clubs will intensify noise battles that make it hard for the club zone to survive.
this is great news. the western soma plan is terrible, and at least this gets the building a bit higher than code. Western soma should be filled with 8-12 story residential buildings to support housing for the central soma business plan
UPDATE: Big Club Zone Plans Refined, Approved for Streamlined Review