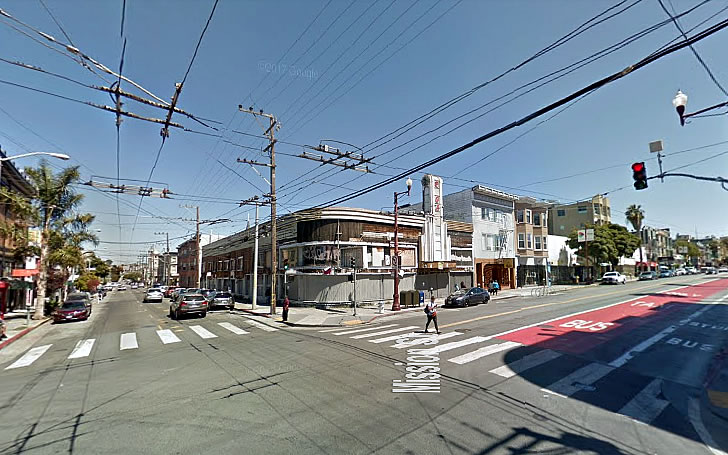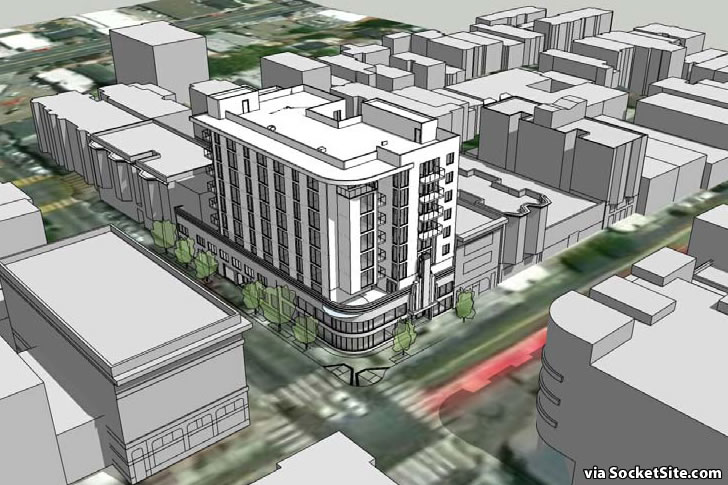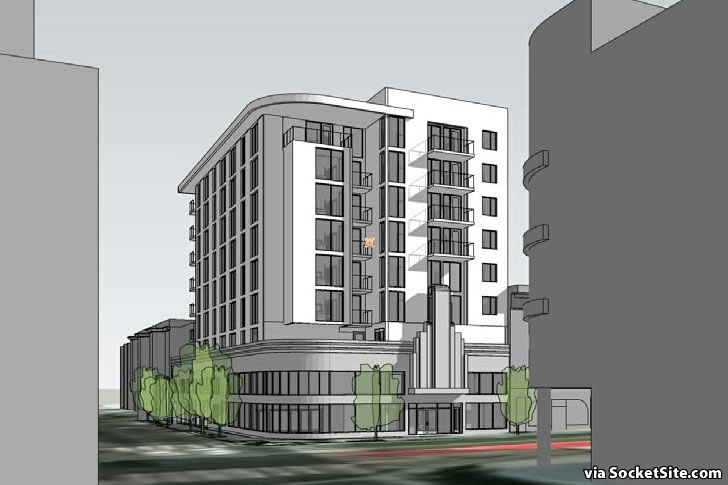The formal plans to add six stories and 48 below market rate (BMR) condos atop the dilapidated two-story commercial building on the southeast corner of Mission and 18th Streets have been drafted by Gelfand Partners Architects for the Mission Economic Development Agency (MEDA) which managed to acquire the Mission District site at the end of last year.
The proposed addition would rise to a height of 95 feet, leveraging the State’s Density Bonus Program to build above the 65-foot height limit for the site as currently zoned.
The ground floor of the building is slated to become a childcare center run by Mission Neighborhood Centers (MNC) while the building’s current second floor turned mezzanine, with double-height ceilings, would be occupied by Dance Mission Theater with a dance studio in the basement as well.
In terms of the proposed affordability levels of the 48 BMR condos, the lobby for which would be off Mission, under the building’s restored vertical tower marquee, seven (7) would be set aside for those making up to 80 percent of the Area Median Income (AMI), six (6) would be available to households making up to 105 percent of the AMI, twenty-nine (29) for those making up to 120 percent of the AMI, and six (6) would be priced for those making up to 130 percent of the AMI.
And in terms of parking, a storage room in the basement has been designed to accommodate up to 63 bikes.



Great size, let’s get it built asap.
This building has been through so many failed ideas. Owned by MEDA, now this actually has a chance of getting built. A shame that the design doesn’t do more with the potential of the corner; the windows & balconies seem to be deliberately turned away from it.
I agree: it seems bizarre to retain the existing building (with its curved corner) as a podium, repeat the outline as a type of cornice, but then disregard it on all the floors in between.
On a side note, there doesn’t seem much comment on the retention of the existing building, but I’m assuming – based on comments of a “long history” – that this was a decision based on experience borne from that (unsuccessful) history. (Or should I begin an “Oakland gets dissed, SF doesn’t” discussion ??)
The previous owner was mid-renovation when the city fined them for disregarding the historic interiors (removing tilework or something). So there’s definitely some historical-ish quality the city is aware of here.
Thanks and remarkable: from all I read on here I would think SF never does – and Oakland never should – actually enforce its preservation ordinances…
They removed the porcelain panels that were on the exterior, which is part of the reason the building looks like it does now. As far as I’m concerned they got away with it because I doubt it will go back up; they probably threw the paneling away.
Yeah that was a shame. I believe the issue was the EXTERIOR, not the interior.(Those porcelain panels). The building is/was unique, and it’s very sad in its current condition.
Could not agree more. Hopefully, the planning commission (perhaps even some “concerned neighbors”) demands some changes to take better advantage of the opps you mention.
The building has an interesting recent history of failed proposals the most recent one being a proposed brewery. We’ll see how MEDA fairs now that they are tasked with building rather than obstructing.
MEDA is hurting for public financing as a result of reduced tax credits. I doubt this will get built like the other affordable housing parking lots that MEDA now owns.
are you referring to the reduced AHTC in the Trump tax cut?
Maybe they should sell those lots to a private developer.
Disclosure: Chirag works for MEDA competitor/CCHO cartel co-member Mission Housing Development corporation whose CEO is on the Board of Directors of SF-YIMBY.
How’s that affordable (glass?) housing parking lot at 490 South Van Ness working out for MHDC, Chirag?
Ha! This is why nothing gets done in the Mission. Rampant character assassination and obstructionism.
Endless bickering is the business. Actual building is the unfortunate by-product.
Those who cannot build argue about it.
OK, I’m actually going to stand up for Chirag here, which I never thought I would do. It’s totally unfair to smear him as a YIMBY. I can’t even really imagine a more nonsense thing to say. He consistently makes it clear he thinks we are essentially Nazis for advocating that market rate housing be allowed to be built. To be honest, most of us don’t want to be associated with him either, but respect that he is a man of principles. If Chirag hasn’t earned his anti-YIMBY cred, no one has.
Some windows appear unnecessarily big.
too big for what?
It’s a joke.
Luxury !
Hooray for the another Monster on Mission!
I believe the original Monster proposed for 16th & Mission (and fought to a standstill by MEDA) was for 10 stories, so the projects are quite comparable. Here’s hoping the new one goes through and sets a favorable precedent for the original!
Yeah, it is designed as 10 stories with 330 units on a site where there is currently ZERO housing. Leave it to MEDA to be egregiously inconsistent in their thinking, if it can even be qualified as thinking in the first place.
The deal was that MEDA, PODER, MHDC and CJJC nonprofits have erected a toll booth for market rate developers. The 90 luxury condo projects approved on Campos’ watch paid the toll. Maximus refuses. I despise the Maximus project for its market rate component as well as shadows over the Marshall Elementary playground.
But if it takes Maximus to bulldoze these worthless nonprofits then it might be worth it. Exactions should recover the costs to the public of a project and be a public process not a private under the table extortion process.
You beat me to that joke/observation. MEDA….where to start….I love that they are now trying to develop housing and have to take the same medicine they’ve been giving for years. I hope they learn something, but I don’t have high hopes.
call me crazy, but i dont think we should be subsidizing people making 130% of the median, especially for condo ownership. what if they are making 150% of median in 2years. are we going to take their condo away?
iif we are going to build afforadbale housing like this, make it ALL for those making <80% of median. those are the folks who are going to end up on the street if we cant support housing for them
That sort of an oversimplified way to look at it. The fact is that around here, the median household income isn’t really that close to be at the level needed to be able to own, which is why there needs to be support for middle income housing. That’s not the case in most metro areas. I do agree though that the <80% segment should get more support though.
IM well aware of the money needed to buy housing. i own and it took 22 years of living in SF to do so. if you make 130% of the median, you can afford in the suburbs and BART in, or you can afford to rent with roomates. its a moral hazard to support people making 130% of median.
<80% of median on the other hand cannot even affordrent with roommates. only providing 7/48 to those folks is ridiculous.
otherwise i think all of Mission st. should be scattered with 8-12 story buidlings. it has the best public transit in the city. If we were to get an actual subway on geary, i would say the same for geary corridor.
also i thought MEDA hated windows. doesnt this building look upscale with all these fancy windows?
Yeah, but famed laundomat preservationist Myrna “Rich Windows” Melgar is a former assistant director of MEDA, so I’m sure there won’t be any of those types of complaints.
A welcome boon for that corner. Build ASAP!
I would be very interested to learn from someone who understands this process how all the dollars flow into a purchase like this by MEDA. Title records show that the property is currently owned by MEDA 2205 Mission LLC.
Purchase price was $5.875mm in Dec ’17. A first deed of trust in the amount of $5.625mm was recorded and is held by ‘Low Income Investment Fund‘ which I have learned by googling is a Community Development Financial Institution (CDFI) based in San Francisco.
A CDFI, google tells me, is served by the US Dep of Treasury Community Development Financial Institutions Fund which, “By offering tailored resources and innovative programs that invest federal dollars alongside private sector capital, the CDFI Fund serves mission-driven financial institutions that take a market-based approach to supporting economically disadvantaged communities.”
I guess my question is – if the purchase price is $5.8mm, and this CDFI put up $5.6mm, how much private capital, if any, is at work here. Is this all Uncle Sam money going into this purchase?
I guess this is what we have now instead of building more public housing. This just seems like an opaque financing and construction process ripe with opportunities for graft and kickback. MEDA is sitting at the top of the capital stack, and on the front of their web site, they say:
“Rooted in the Mission and focused on San Francisco, MEDA’s mission is to strengthen low-and moderate-income Latino families by promoting economic equity and social justice through asset building and community development.”
Why just Latinos? What about black or Hmong or Chinese?
Why is this racially-focused group the rights-holder for such a chunk of public investment capital? Don’t tax dollars belong to everyone? I’m all for transparent, privately-run development of real estate for whatever funding comes from the public purse to provide affordable housing. But why is a group favoring a single ethnic group at the helm?
Any organization can focus on helping the group of their choosing as long as they’re not discriminatory. This housing will not be exclusively sold to Latinos. Similar to the JCC, or the Chinatown Community Development Center, or Italian Community Services or whatever.
Seems inconsistent with fundamental business principles to use Uncle Sam money to thwart efforts of other legitimate developers and colluding with progressive politicians. Maybe the feds will look into racketeering and fraud charges.
This was the Four Brothers Furniture store at one time. It had quite a collection of furniture on display tending towards the Las Vegasy/whorehouse style. They had a round bed with a brilliant red bedspread w/fringe in the corner window for years. European statuary, gaudy lamps, gaudy everything.
Did Four Brothers also sell those giant glazed porcelain jaguars that can be posed to be scratching the wall?
I always wanted that space to be a cool dance club. Think it would fit into the neighborhood and use, etc. very well. Damn. The architecture of the build up on the existing is pretty cool though. Could be made a bit art deco inspired too.
It was a stove store and the exterior resembled the stoves of the time. Mission Loc@l wrote about it. This is not the only building on Mission Street to suffer an inept remodel, and subsequent abandonment. Look at the building across from Alamo Drafthouse. Why does the city allow it?
This is a toughie. Streamline Moderne is my favourite architectural style, but unlike Los Angeles, we don’t really have a lot of good examples. This is (was) one. Clearly the architect is trying to comply with the Secretary of the Interior’s Standards, as required by the Planning Department, by ‘differentiating’ the addition. But I think they’ve taken it a bit far. Also, I’d like to know what’s happening with the clock and the neon signage. If done correctly, this could be rad with a capital R.
But only if they didn’t throw away the porcelain panelling, which I am afraid they did.