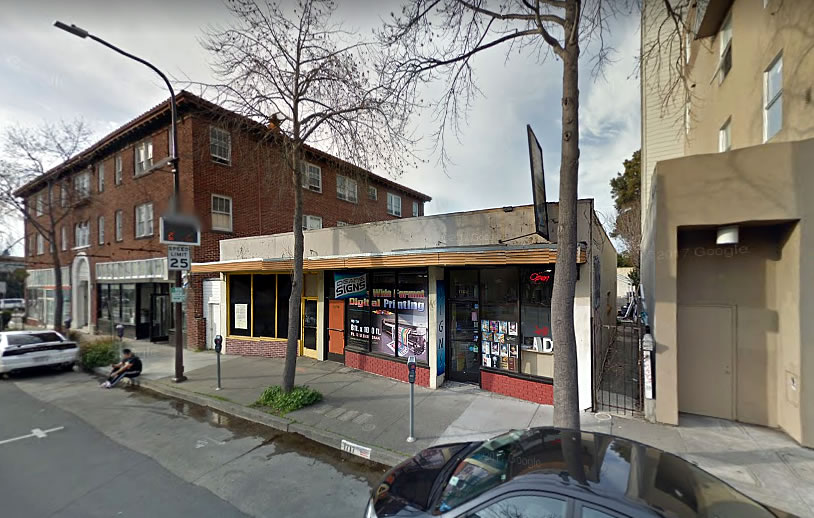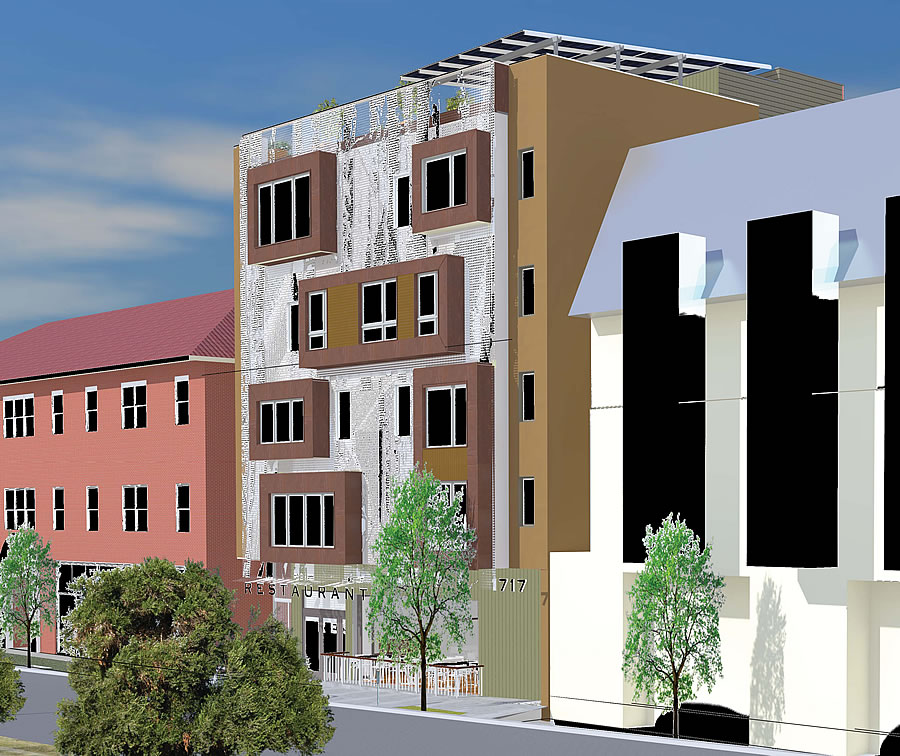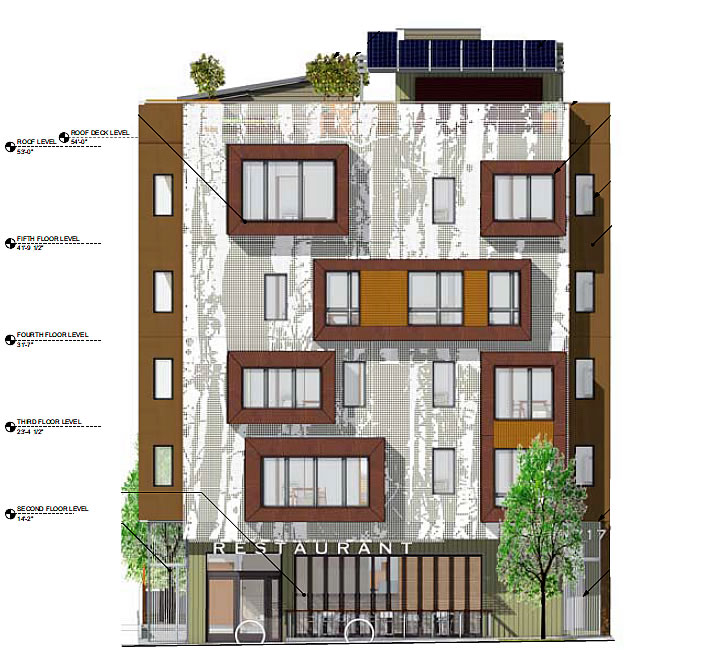As proposed and slated for approval from Berkeley’s Zoning Adjustments Board on Thursday, October 26, the two single-story buildings on a single parcel at 1717 University Avenue will be razed in order to make way for a modern five-story building to rise.
As designed by Assembly Design Studio, the proposed development would yield 28 apartments over an 1,863-square-foot restaurant space fronting University and a stacked garage for 18 cars with its entrance on McGee.
The refined design features copper clad window bays and a perforated metal façade.
And in order to build up to 57 feet in height on the parcel which is principally limited to three (3) stories and 30 feet, the project team is planning to leverage a State Density Bonus and provide three (3) of the 28 units at Below Market Rates.



Muy beuno. And thanks for covering Berkeley.
I’m guessing these apartments will be built and rented out before the long vacant Tune-Up Masters site breaks gournd (SE corner of McGee and University diagonal from this development).
Hmmmm…. is Capatcha getting political? Mine said ” STOP Sutter”
Good on the density, but what a fugly design.
Disagree. It’s quirky and interesting.
An old Berkeley/Eastbay tradition: one might remember how people used to craft sculptures from driftwood and other random pieces of junk down on the shoreline. Now, it seems, they get paid to do the same. 🙁
Renderings….again: What a p#%%-poor job of matching the actual colour of the building to the left; I assume the palette on the elevation is more correct for the actual building, but who really knows (?)
It isn’t trying to match the color of the adjacent building. Should it?
I was referring to the colour on the rendering not matching the actual(building); I guess you can argue it really doesn’t matter since it isn’t part of the project, but it makes me wonder if the colours shown for the project itself are accurate…if you compare the perspecitve and the elevation, the former looks a lot yellower – or in the case of the neighboring building “pinker” – than the latter.
Pretty bad when you have to get special rights to build 5 stories – especially on University Ave.
University Ave is part of the Critical Zucchini Conservation Corridor.
5 minutes walk from BART, too! Berkeley is ridiculous. But San Franciscans can’t really point a finger until we fix the even worse SFH/duplex-only zoning around Glen and Balboa Park stations.
and fix the ridiculously low zoning in western soma
Why can’t we figure out a zoning solution to allow individual buildings here and there to go up higher – 8-12 stories – and help alleviate our chronic housing shortage? Can we allow developers to buy up adjacent property’s air rights like other cities? It’s a crime that locations right next to core mass transit hubs have the same height limits of 16th century Italian fishing villages.
And I join the ranks of the commenters that think we could do a lot better with the facade. Here’s a random example from Chicago.