Built in 1987 for Robert Pritikin, the former ad man responsible for Rice-a-Roni’s iconic jingle, the landlocked urban estate at 47 Chenery Street which spans over half an acre of Glen Park property and is known as either Chenery House or the Pritikin Museum is on the market for $12.5 million.
In addition to a garden cottage and three-unit building which fronts Chenery, the estate’s mid-block main home and museum is outfitted with five bedrooms, five baths and a grand staircase which leads up to a signature “penthouse” pool.
The 25-foot-tall stained glass windows were salvaged from the former Little Sisters of the Poor Church on Geary and the glass roof over the pool is retractable.
Keep in mind that Pritikin estimated that it “costs a few hundred thousand a year just to keep the [estate’s] lawn mowed and the repairs and what have you,” and that was back in 2009.
And no, Pritikin’s rather spectacular art collection which has been “valued at over $50 million” is not included in the sale.
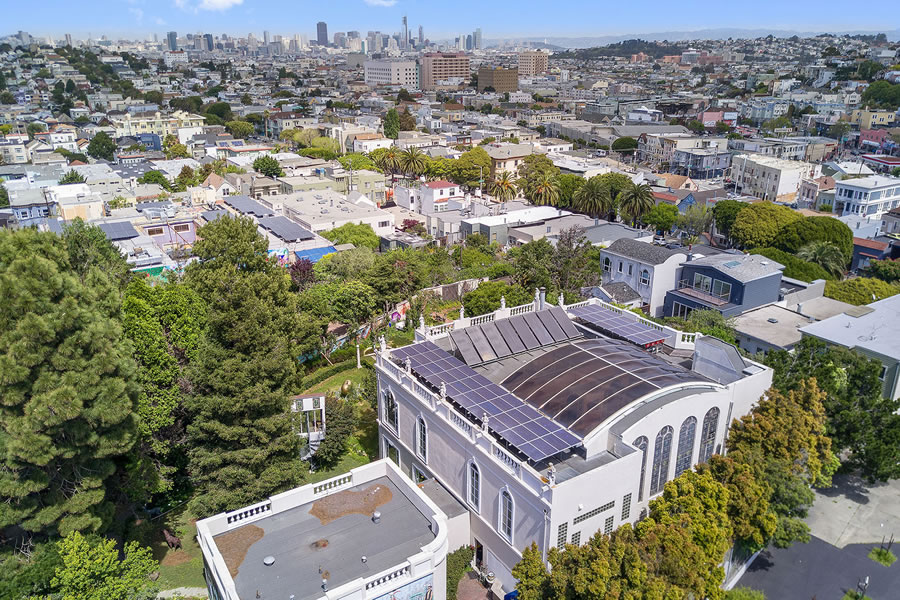
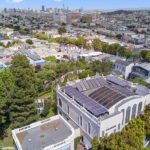
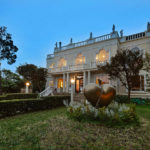
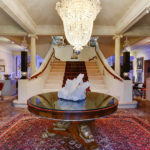

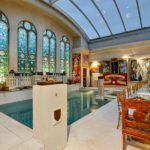
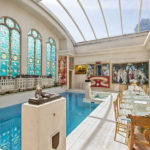
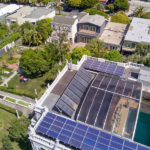
Good thing it was pointed out that the estate is landlocked, cause I certainly assume big estates in SF have ocean or river front access, or maybe on a lake like all the places on Billionare’s Row. Let’s face it, when you think SF you just assume every place is on the water.
Or perhaps it has something to do with the fact that the bulk of the estate is effectively mid-block, surrounded by other homes and parcels of land. And the namesake Chenery House doesn’t front a street (unlike all the places on Billionaires Row).
Wow, no wonder I’ve never seen it while driving down Chenery. Backs onto Fairmount Elementary School’s yard.
Live like a Roman emperor – circa 1987!
So how then, does one gain access? Does it have an easement, or access rights, thru/over one of the surrounding properties….or maybe thru the school grounds (but only b/w pickup games)?
Perhaps by way of the estate’s three-unit building we mentioned above?
Yes, if you zoom in close enough on google maps you can see that the lot line has a westward facing “tongue” connecting to Chenery via what looks like a normal width street lot. On the map above, it is the building where the red address “pin” icon lands.
There’s another land locked parcel directly to the north which also has a westward facing tongue which is about driveway width.
I never knew this place existed.
Oh yes, I see …you even helpfully noted “fronts on Chenery”; too bad confusion was created by referring to it as a landlocked ESTATE, which must be incorrect as only the main house is landlocked. But enough about that: I’ll be more careful reading, particularly if you should ever begin posting about New Hampshire.
Yes, you drive under it, thru the garage level to access the big house.
Still the wrong use of “landlocked”.
2 cents: It looks to me more like a “flag lot”…may be the better term?
[Editor’s Note: It is, in fact, a flag lot. But based on how the lot was developed, we’re sticking with landlocked in our prose.]
Who is the buyer of a property like this? No one under the age of 50 with any sort of taste would touch this, not even close.
nor would anyone over 50 with any sort of taste.
It’s like Francis’s house in Pee Wee’s Big Adventure
The build date of 1987 seems off: the article (dated 2009) referenced having lived there “25 years” and – while I was willing to believe that was a “sorta” number- later goes on to say he built it in the “early 80’s”.
Details matter, ‘cuz every year – every week, every second – of time before this thing reaches 50 years old and someone thinks about landmarking it is one less opportunity for either man or God to do something to smite this from the earthly world.
I’m just glad he didn’t get his jingle-stained little hands on the Roos House, or anything like it…I’d hate to see a Great Room with a CSRR car front replacing the fireplace 🙁
[Editor’s Note: Our report is correct.]
Sell it to a foreign government for an embassy
He already tried to *give* it to the city as the Mayor’s mansion, but the city didn’t bite.
And all of you carping about the over-the-top collection of objects in this house, you are all fun-hating killjoys with holes in your souls. Lighten up.
Great idea. Now that the Russians have been forced out of their Green St.
electronic surveillance perchconsulate they might be in the market for a similarly sited location with long sight lines to move into once the current diplomatic dust up settles.Well, you have to have met Bob to understand. I always liked the house.
Totally agree. Read my comment below.
The “few hundred thousand a year” landscaping and maintenance seems exaggerated. While no doubt there’s high end landscapers and handymen willing to bill nearly a thousand a day, I have a hard time believing that a property this size really requires a full time staff of ~20 to maintain.
… eh, make that 7 full time maintenance employees and pay them better.
I feel for the neighbors, having to look at that from their back porches. What happened to that famous Planning Department concept of “inner block open space,” where they won’t let people like me put up a small deck?
Interesting story about the Pritikin Mansion. I had a connection with Bob, the mansion and the building up front. I was the architect Bob hired to design the 3 unit building on the vacant lot fronting Chenery Street. It was a complex design problem, since the rear (mansion) under construction at the time about 1987, was not accessible to the street for fire department access. So we designed a building that you had to drive under (at the garage level) to get to the mansion. Endless permit and code issues. The fire department required a full fire hydrant be installed near the big house, connected to the street lines. I know, I know the front building is very “Post-Modern” full of clichés and kitsch, but that’s what Bob wanted and he paid very well. And I suppose it was “of its’ time”.
Eventually, we received permits and completed construction sometime in 1988. I also helped Bob make some minor design “adjustments” to the big house, including adding the 4 large, ornate Ionic columns to the front entry porch. Bob wanted more “grandeur and pomp” at the front door and we gave it to him.
I attended the opening party for the mansion and it was full of celebrities, hundreds of interesting people, food and drink that went on for hours and hours. I was privileged to attend other events, including some rather rowdy times in the swimming pool. No comment.
Bob is an interesting man, very creative, lightening fast thinker, plenty of bs too, but full of life and character that represents a certain part of the weirdness of San Francisco. I can’t imagine who would buy this property, because it’s so quirky and strange, much like him.
But I’m sure for the right price, someone will.
Thanks for the first-hand historical notes!
Interesting story. Thanks for sharing. It may be part of his quirkiness, but it seems unusual to build a mansion in the midst of and surrounded by small attached homes. It’s hard to see much of a market for this – unless another quirky wealthy individual can be found. It’d be nice to have it turned into an art museum but the difficulty of access probably makes that impossible due to safety issues.
Sounds like you followed Richard Morris Hunt’s advice.
It’s fascinating, but my eyes and head hurt after looking at this.
I attended a Christmas party at this house maybe 10 years ago and was pretty amazed. The pictures really don’t do it justice. The art collection is like nothing I’ve ever seen, so many fascinating things to look at. There’s just a great sense of fun. I can only assume that the owner really, really enjoys life. While I’m not sure I’d want to live there (it would be a lot different without the art), I’d love to have the opportunity to visit regularly.
A good aerial view is to be had on Google Earth. The street view shows the small house but is obscured mostly by trees (which are slated to be removed from the city as they are a hazard).
A unique property. But I would not want to live next to a school. I did for a year. The noise kids make was unbearable!
Before this place, he owned “The Mansion” on Sacramento Street in Pacific Heights, which was his home and a Bed & Breakfast. He claimed Streisand stayed there. His house was frequently used as a polling place on election day and he would serve cookies in the shape of donkeys and elephants. He got in trouble with the City when he bought the house next door and connected the two houses without benefit of permit. A friend attended a dinner party there and had quite a story about it.
At the current estate, Pritiken used to have an annual Labor Day party that featured a celebrity. Heavily covered by the Chronicle, one year the celebrity was reported to be Tammy Faye Bakker.
As to the current offering, I think the front of the house looks great. It’s difficult for me to imagine what the inside would be like without all his things in it. My biggest fear would be that the property would not be delivered empty!
All those photos and a video tour and not one shot of any bedroom, bathroom, or the other buildings on the property. If you buy this place, you won’t be living in the pool.
Apparently, he rented the house for weddings. When that was too much work, he simply charged people $100 to walk through the place. The yelp reviews are hilarious.
The structure in the yard with the exterior spiral staircase is a dog house!
Tear this mess down and build high density subsidised teacher housing on the half acre. This could be combined with and accessed through the adjacent school property.
@Socketsite thanks for posting this! I’ve always wondered what was up with this mysterious landlocked mansion!
UPDATE: $1.5 Million Price Cut for Hidden Glen Park Estate