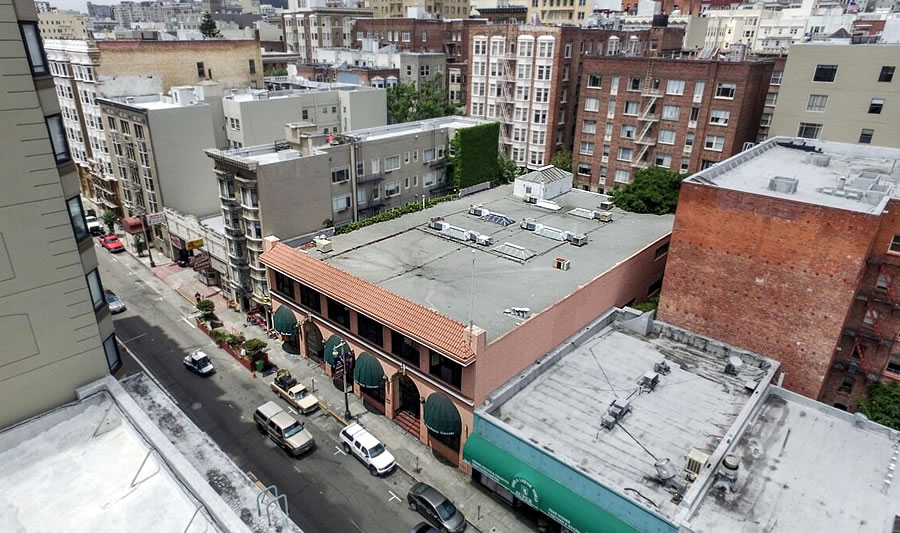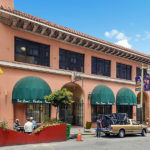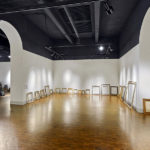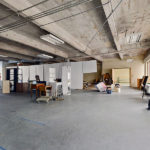The recently shuttered John Pence Gallery at 750 Post Street, three blocks from Union Square in Lower Nob Hill, is now on the market with a $7.9 million price tag and being positioned as a development site.
The two-story building, which was built as a garage back in 1914, sits on a parcel which is zoned for development up to 80 feet in height. And based on its 11,700-square-foot lot size, a potential for building around 70 studios, or a mix of around 50 one-bedrooms and twos, is being pitched.
Keep in mind that the building sits within the Lower Nob Hill Apartment Hotel Historic District and has been identified as a contextual historic resource, but that wouldn’t preclude a development behind its façade or a plan to mitigate its loss.




Is there a way to calculate the “Total Height Opportunity” within SF? This 20 foot building is zoned for 80 feet, for an “opportunity” of +60. Any way we could calculate that across every plot in SF to see how much total room we actually have to grow by building up? Perhaps such a thing has already been done and I haven’t seen it.
This “height opportunity” is exactly what I always think of when folks here and elsewhere declare that SF is “fully built out” and can’t handle any more construction. We’re still less dense than Brooklyn, and have plenty room to go up…
Indeed. Still surface parking lots around, and tons of 1-2 story buildings that could be demolished for 4-10 story replacements.
The goal should not be extreme density. The goal should be sustainable density and that requires a massive upgrade to the existing transportation infrastructure. 150K units could be added today (theoretically) and with no infrastructure upgrades the city would come to a halt under massive gridlock.
This begs the question – if 150K units could be added under existing zoning, should not the city be incentivizing that – instead of absurd proposals like 4K units of housing on TI or thousands and thousands of units crammed into a few blocks around Van ness and Market?
The Central SOMA under existing zoning and if built out could add well close to 15K units. Why does the Central SOMA plan add only 7.8 units then? The answer is obvious – much of the area is being converted to office use. Like SF needs more office space with falling absorption and plateauing or declining employment.
The 150K build out puts a lie to the insistence by the city PTB that massive up-zoning is needed. I’d rather have 150K units spread throughout the city in a sustainable fashion rather than what is being attempted.
The height opportunity would solve the city’s housing problems – why is the city not making it policy to pursue that opportunity?
Last year the Planning Department did a study (but I can’t find it on their website) that calculated that under EXISTING zoning, 150,000 dwelling can be built in the city. The Controller has estimated that 100,000 units are needed to stabalize rents. This was the subject of a 2016 exhibition at SPUR, co-presented by California College of the Arts Urban Works Agency and the San Francisco Planning Department.
Thank you. Did that study include any comments about the feasibility of adding 100k units? Are we able to get there without demolishing significant amounts of existing housing (the vast sea of Richmond/Sunset SFH’s come to mind), because that would never happen.
Keep in mind that with fewer than 10,000 units built over the past two years, market rents in San Francisco have not only stabilized but actually declined.
But they need to decline a lot more
This is interesting. It’s a decent argument that if we kept building 5000 new units per year, we might really limit rent increases.
Of course, the last couple of years were an aberration and if I remember right the pipeline of delivered units gets much smaller in the near future.
[Editor’s Note: Pipeline of Development in S.F. Holds but Nearing Negative Growth.]
Actually, haven’t just 6Kplus units been built these past two years? And whatever the number that was, it was the high point – it’s set to trend down now. Prior to this recent period SF has been building less than 3K units/year.
By comparison Seattle has been adding 5K units/year for a number of years now and projects are in place to keep that pace going through 2025 and possibly go higher – above 6K units. Interestingly, rents are leveling in Seattle despite the huge population growth. So building more units makes a difference but SF never had a decade plus plan for this. The number of units built was very low prior to the boom then jumped these past two years and now with things slowing is heading down again. A boom/bust housing construction cycle does not work to lower housing costs.
Raising height limits (increasing density) in the Tenderloin and “Lower Nob Hill” area only makes sense due to it’s central location.
ahhh thats my old hood! great area & definitley they should upzone around here as much as possible
has anyone given thought to all this height height stuff? pretty soon the only views, unless you’re on the top, will be to the south from the front of the building. everyone else will be looking into dark hallways or into their neighbors unit. yech. you call this progress?
View, (n) sights you see from the window of your tall building.
View-blocking eyesore, (n) the building in which your view-having residence resides, as perceived by literally anyone else.
Look, we’d all love to live at the top of a 10-story tower with no taller buildings within a 15 block radius. That would be a great “view.” Get over the fact that only with a lot of cash or a lot of luck will you have a spectacular view. If you want a view, go down to Top Of The Mark for the night and enjoy. I’d be quite happy to just have a nice place to live with a “view” of just another building across the street. “Views” from one’s home are a luxury, not a need like food and water.