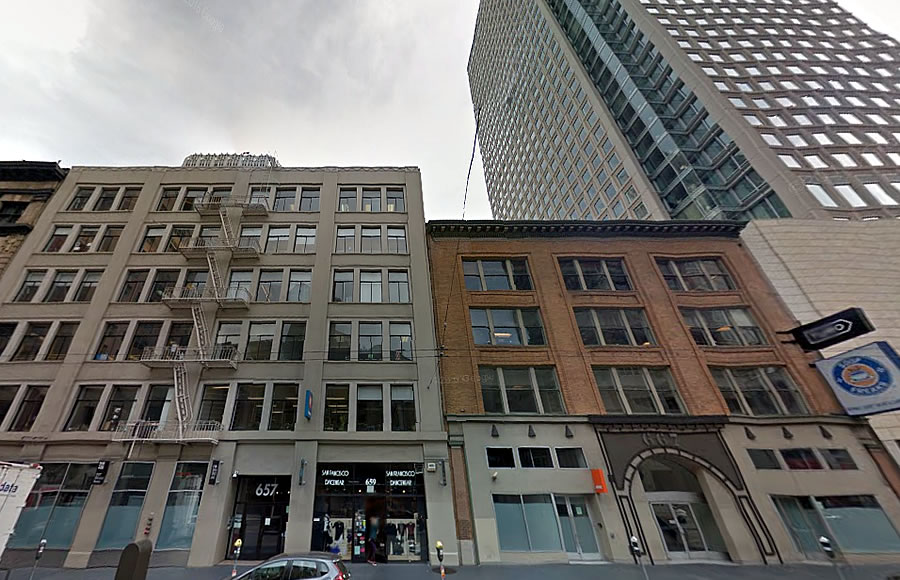It’s true, the two adjacent buildings at 657 Mission and 667 Mission Street have traded hands, purchased from separate sellers by Chinese developer Vanke and local partner Align Real Estate, as reported by the San Francisco Business Times.
And according to the Business Times, the two buildings, which are currently a combined 65 percent occupied with short-term leaseholders, “could be renovated to become co-working space.”
But there’s an unreported aspect to the story of which you might want to be aware, especially if you’re a current owner or looking to live in the 42-story St. Regis next door.
While both 657 Mission (a.k.a. the six-story McLaughlin Building) and 667 Mission (a.k.a. the four-story Grant Building) have been identified as historic resources, they sit on parcels which are zoned for development up to 350 feet in height.
And prior to the sale of the two buildings having closed escrow, a team quietly met with the city to explore the potential for “a vertical addition” across the assembled sites.
We’ll keep you posted and plugged-in.


So how does this work…if an existing, short building is a historic resource how can its parcel then be zoned for a taller building? What part of the building makes it historic? The façade? The whole structure? How could you add height while preserving the existing building?
Love how the team met “quietly” with the city. No kidding.
The hearst tower in NYC comes to mind.
Or 350 Bush Street Street.
Right on this site we’ve got the example of the Ritz Carlton Residences.
To be fair, the OM for this deal specifically highlighted a proposed vertical addition (albeit not up to 350 ft), so this shouldn’t come as a huge surprise.
I believe–hopefully someone will correct me with details if I’m wrong–there are various categories of “historic” designations, some of which allow no alteration at all and some of which require lesser degrees of preservation including, in certain cases, simply preservation of the facade.
Is the building where Henry’s Hunan is or a different one? They have a different address, but I’m never sure where the buildings end in there. I hope myDiana’s Special Delicious Meat Pie source isn’t going to have a disruption. This location is better than the others.
Henry’s Hunan has an outpost on Sacramento St., between Montgomery and Kearny. I met the original owner of Henry’s Hunan (on Kearny St, near Columbus Avenue) back in the 1970’s when I was a kid. Now, Henry’s son is my estate planning attorney. Small world.
The St. Regis next door is a great example of historical preservation while adding height. The 7 story historical building on the corner was preserved and looks great with the modern lobby next to it.
I favor historical preservation for buildings that add to the character of the area/city that they are located in. I look at the picture above and have a hard time finding something worth preserving.
The linked examples above are good representations of how preservation at street level can be done while still adding stories to a building.
The bigger concern I have is the proliferation of co-working spaces which leads me to believe companies, start-ups or otherwise are letting more people go and not hiring regular salaried employees. It is a gig economy much like ride-share drivers, and people who Airbnb their homes to supplement their incomes.
Welcome to The Future. The Owners don’t need antiquated concepts like “employees” anymore.
It’s back to 1570!
Each of these buildings is listed as “Category IV, Contributory Building within a Conservation District.” Category IV is the lowest category, save “Category V, Unrated.” However, when the New Montgomery-Mission-Second Street Conservation District was expanded as part of the Transbay neighborhood planning efforts, a number of lackluster buildings like these were classified “‘A’ Historic Resource” by the Planning Department.
“A” is the same category as, for example, City Hall, the Palace of Fine Arts, etc., which clearly these buildings aren’t. It appears to have been a technique by the Planning Department staff to keep some low rise buildings, without resorting to “spot zoning” which it really is.
One way around it might be Transfer of Development Rights, whereby the owner of these buildings would sell the air rights over these buildings to a high rise developer elsewhere, who could take advantage of the added Floor Area Ratio imparted by TDR.
The buyer got a great deal at a low price. This is because the $496 price per square foot of existing building area is below that of recent comparable sales, and also does not account for any value attributed to the future development potential. Therefore, the seller left many millions of dollars on the table.
The properties have been poorly managed by the owner for many years, but its sale debacle makes that work look like Rhodes Scholarship work by comparison.