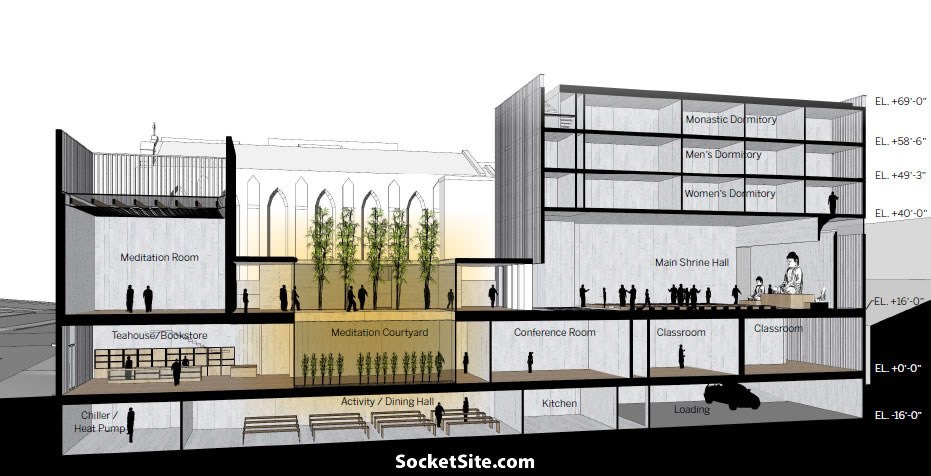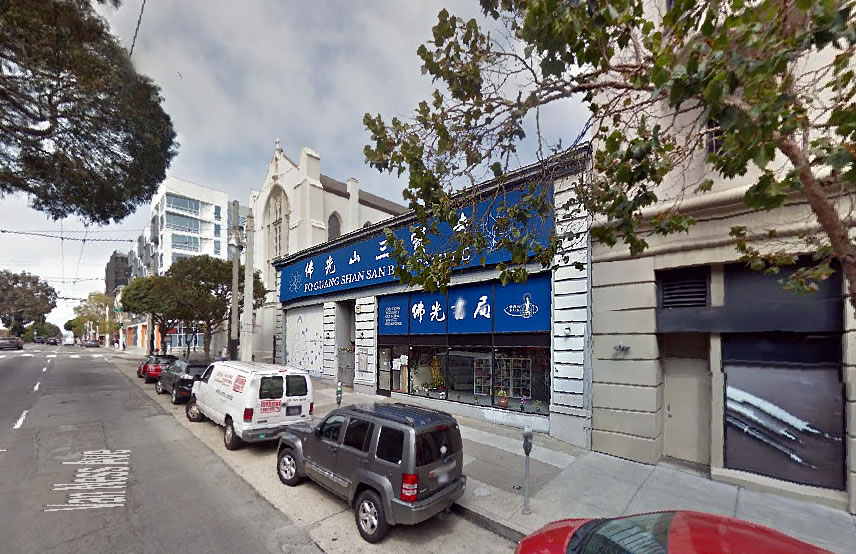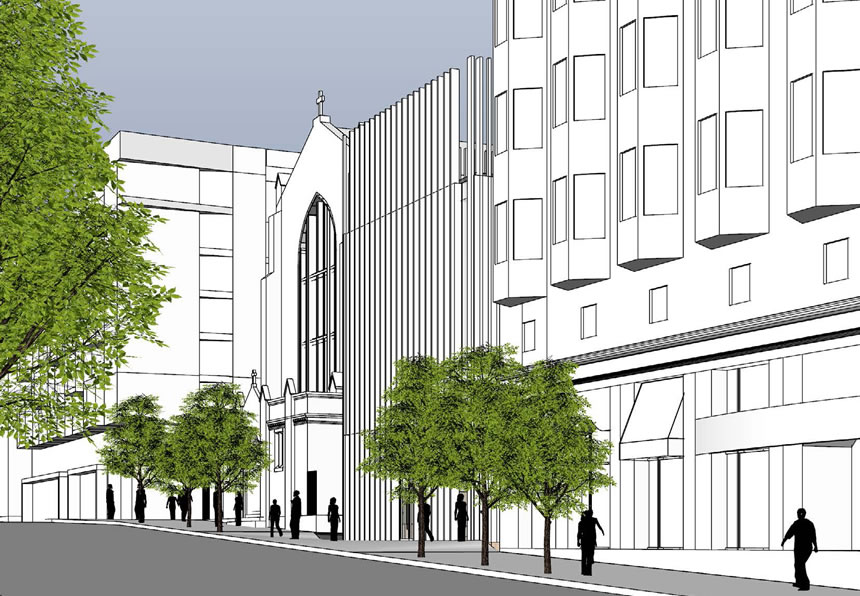Plans to level the American Buddhist Cultural Society’s office and bookstore building at 1750 Van Ness Avenue are in the works.
And as proposed, a modern new temple designed by Skidmore Owings & Merrill (SOM), with an art gallery, tea house, mediation rooms and shrine hall, will rise up to five stories in height across the Van Ness Corridor site.
In addition, the new 42,000 square foot building would include four classrooms and 27 dormitory rooms, averaging around 250 square feet apiece, for monastics and visiting volunteers from around the world.



Any estimate on the cost and financing?
SOM=Support Original Design (Not!)
That spells SOD.
SOM= Slavery on Market (SF Office)
SOM= Slavery on Michigan (Chicago Office).
Those well crafted though through buildings dont design the details themselves. Its long hours for the Architects.
But I would take SOM any day over David Baker or Heller Manus or SCB or Stanley Saitowitz.
hehehe oh my i was thinking that but came up with sod! I agree i would take SOM over Baker/heller/stanley …
Nice to see (presumed) tech money funding this sort of project.
They seem to have left enough space to allow light for the windows of St Luke’s. Thanks be to God!
Planning commish needs to stop approving these awful designs. I’m for building but this is awful looking.
I remember the church fought the original plan which would have blocked the light to the stained glass windows. Being a historic building the church won the battle. Maybe this plan will work for all concerned.
UPDATE: Refined Plans for Modern Buddhist Temple Slated for Approval