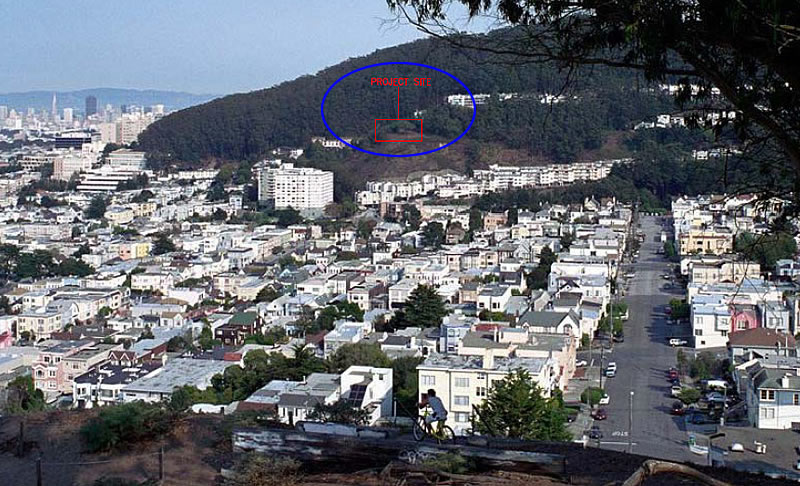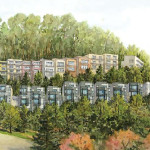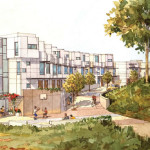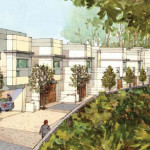Having hit the market for $20 million last year, the asking price for the San Francisco Overlook site on the western slope of Mount Sutro, which is fully-approved for the development of 29 luxury homes, each with a garage for two cars, was reduced to $15 million in January.
And having been withdrawn from the MLS in May without a reported sale, the 599 Crestmont Drive parcel, plans and project approvals have just returned to the market listed for $14 million anew.




I know SF needs housing. But does it have to look like that? Like those ugly skeins of attached modern-day row houses strewn across the north-facing hills of Daly City.
Row housing is somewhat restricted on how it can look. In a negative way. This proposal is OK I guess – better than what Lennar has done so far with its HP row housing.
It could be better of course. This is supposed to be luxury housing – how about a little separation between the units (a number of which will be duplexes) as was done with the row homes just off West Portal on a piece of the Arden Wood property. The Arden Wood homes themselves are somewhat visually interesting at least. That won’t be the case here. It is what it is – this is San Francisco don’t forget.
That’s what happens when you deviate from the original SF’s basic grid street pattern.
49 square miles and we are still building single family homes. Does that make sense? Curious what my fellow readers think.
Absolutely it makes sense — the zoning requires it in fact!
Actually it doesn’t for this site – I think you can actually do 3 times as many units as they’re proposing.
i think the zoning actually allowed for higher density, but the neighbors whined about it and the number of units was cut and the number of parking spaces was increased.
Way too few SFH built the last decade. Nothing more urbane than well done town/row houses or more suburban than apartment complexes.
Completely 1000% agree with this and it’s the biggest editorial blindpsot for SS: virtually all the housing that has been and is being built in SF is designed for non-families, e.g. 2bd or smaller units. (I don’t have the exact numbers, but it must be close to 95% of all units bring built are 2bd or smaller.) The result is that the city is locking itself into a very skewed demographic pattern whereby it is filled with young people who are essentially forced to move when they start families, because there’s literally not enough space for them. This will in turn drive all sorts of screwy (in several senses) local politics.
SFHs make sense in this location. I’m all about height in the downtown and along transit, but row houses are reasonable out here.
The two alternatives being:
10+ story high rises looking out for a western ocean view.
Not building at all.
I feel like too many people would oppose a high rise on this side of the city. People also want to buy SFHs. Not everyone wants a condo or apartment.
Absolutely not. Every housing site in the city should allow apartment buildings. I’d like to see us adopt form-based codes completely and move away from restrictions on density per se (i.e. dwelling units/lot).
Any contractor hired now to build this would be very expensive.
Probably better to wait 2-4 years when the remodel fervor has abated somewhat.
Just plow down the rest of the trees while they are at it. Same with that under utilized space between Lincoln and Fulton.
You joke, but much of Golden Gate Park really is underused. I’d love to see 6 to 10 story midrises along Lincoln and Fulton together with a Geary or Fulton subway and an undergrounding of the N, so GGP would be less isolated, and could get some serious use the way Central Park does on the other coast.
A bit of hyperbole there, but more than a kernel of truth in the broader scheme of things in SF.
SF’s Natural Areas Program (NAP) proposes to remove 25% of the trees in SF’s existing parkland and replace it with native (pre-European colonization presumably) plants.
This will entail the removal of 18.500 trees in parks controlled by SF Rec & Park. Including 1600 trees on Mt. Davidson.
The goal is to convert those areas to native scrub and grassland. Twin Peaks redux basically.
I don’t know if a significant amount of the trees on Mt. Sutro are set to be removed or not, but this program would be a disaster visually for the city in any case. .
The West of Twin Peaks Council is strongly opposing the plan, including the sub plans to use toxic herbicides to keep non-native species from returning. Their proposal, and that of others, is to remove forested areas from NAP control and give control to Rec and Parks forestry division and prohibit tree removal but for disease and hazard abatement and construction.
Can you imagine a “bald” Mt. Sutro to complement the bald Twin Peaks.
I’ve hiked both Mt Davidson (felt pretty overgrown) and Twin Peaks (and other, more grassy hills of SF). They’re both fine. Trimming out some of the trees doesn’t seem too bad to me, visually or nostalgically, could increase views from the hikes, seems a bit more natural to the climate, and, of course, I was a child during the Oakland firestorms so the word “eucalyptus” just sounds like “matchstick.”
But there are definitely people who are rabidly against removing any of the trees, and they seem to have more energy than those wanting to cut them down, so we’ll see what happens. So when I imagine a “bald” Mt Sutro…*shrug*. Lifelong Californian – golden hills do not bother me.
Haven’t seen anything this ugly since…. that horrible project on Brotherhood Way?!?!
Check out Lennar’s Shipyard row homes. First phase of the HP/CP project. They are easily worse than this.
Developers look at this and then try to picture how the young tech buyers would react to living isolated from the city below, up on a hill where the only real way to get anywhere would be to drive down the hill and look for parking. Then they move on.