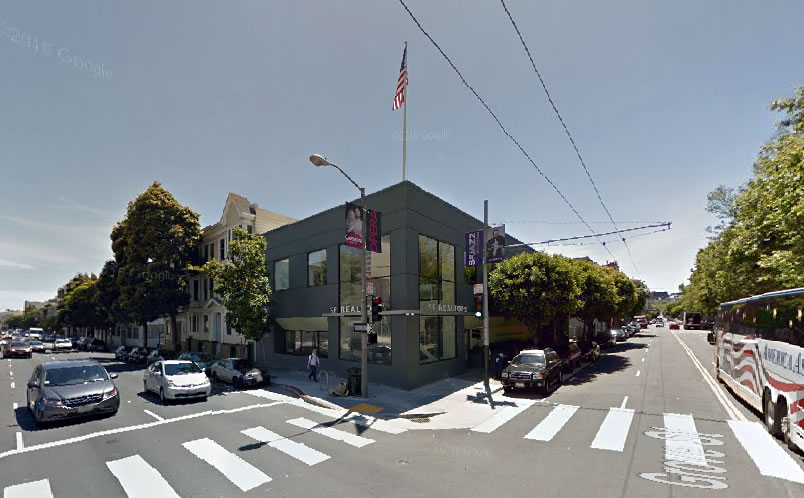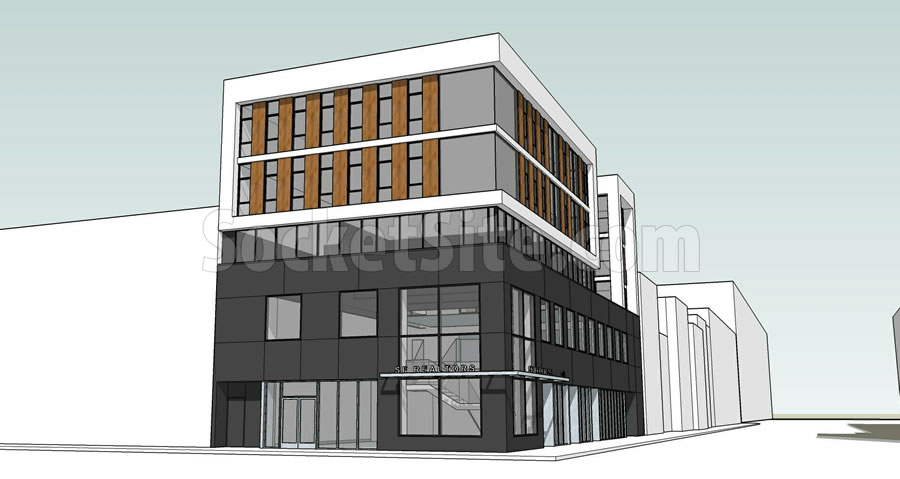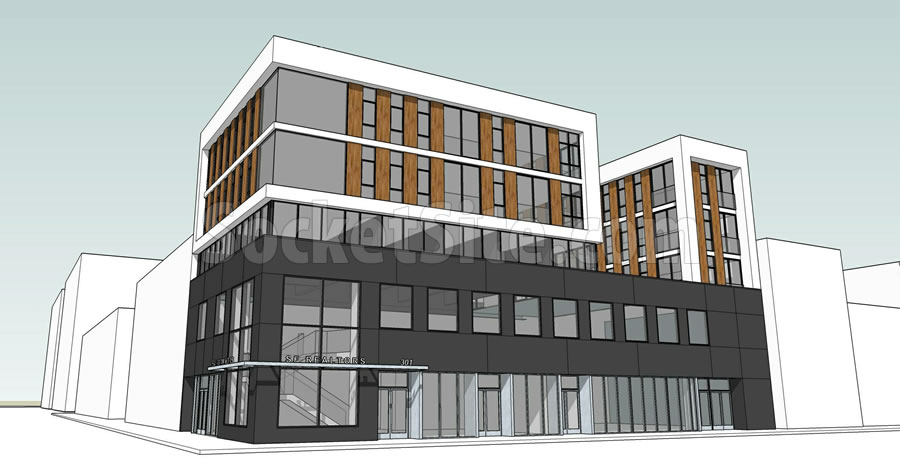The San Francisco Association of Realtors is working on plans to reconfigure and add three residential stories atop their Hayes Valley headquarters building at 301 Grove Street.
As envisioned, the existing building’s 8-car garage would be eliminated, creating space for an expanded conference room, 1,500 square feet of new commercial/retail space fronting Grove, and the lobby for the proposed addition, which would be configured as nine residential condos with a series of roof decks and patios.
And as designed by Kerman Morris Architects for the Realtors, all nine units would be market rate as projects with fewer than ten units are not subject to the City’s inclusionary housing program.



Kinda surprised they are willing to give up the parking but otherwise probably what they need to pitch to squeak by with only 9 units.
On one hand elimination of parking fits in well with the location. On the other hand realtors tend to be more automobile dependent compared to other occupations. Assuming that the staff of this office aren’t active brokers it should work out OK so long as SFAR broker members don’t often need to visit the org’s office.This project would be a positive change to the block.
I have never met a realtor that didn’t have a (fancy) car. It’s their second office.
When we have go down to the Board [of Realtors], we usually park across the street in the performing arts garage.
Fantastic that they are able to repurpose the parking garage for a more valuable use. If realtors/employees/visitors need to drive, there are many public garages nearby
Why wouldn’t the local Association of Realtors want to promote strong local architectural design? This looks like it was designed by a below-average 1st year student at a below-average architecture school…
There’s more to architecture than the facade. Maybe there’s a brilliant adaptive reuse floorplan within.