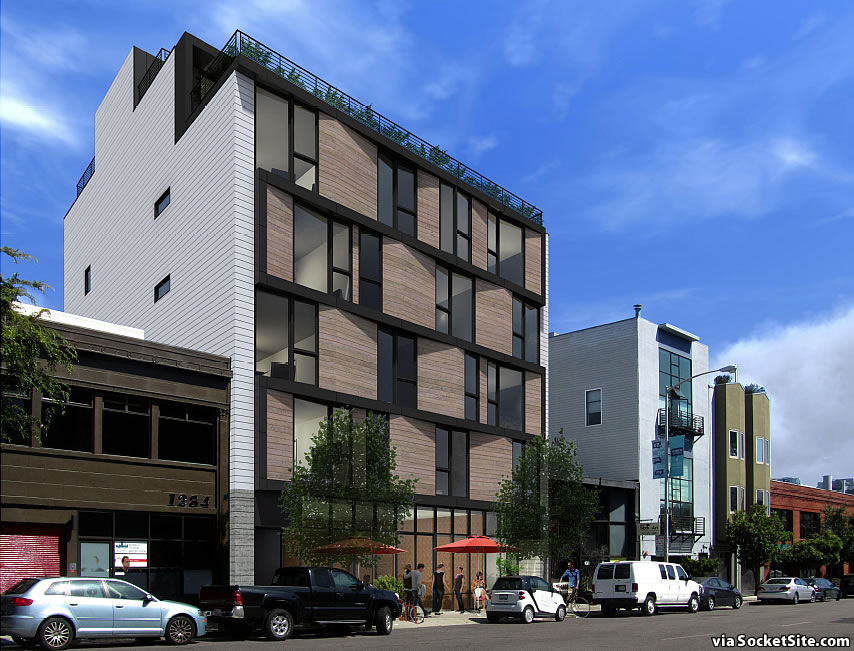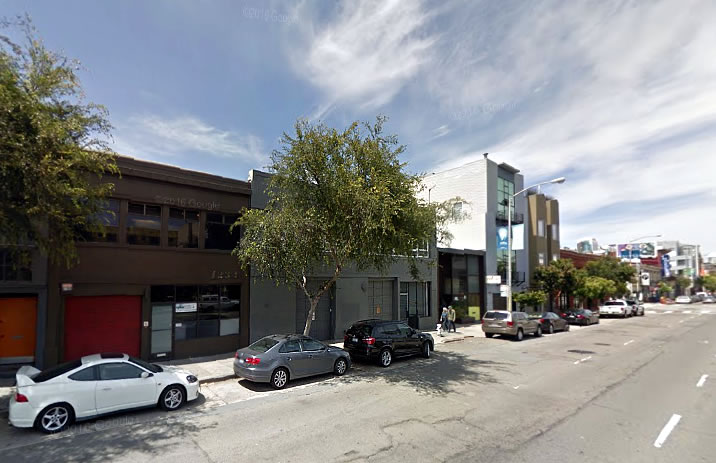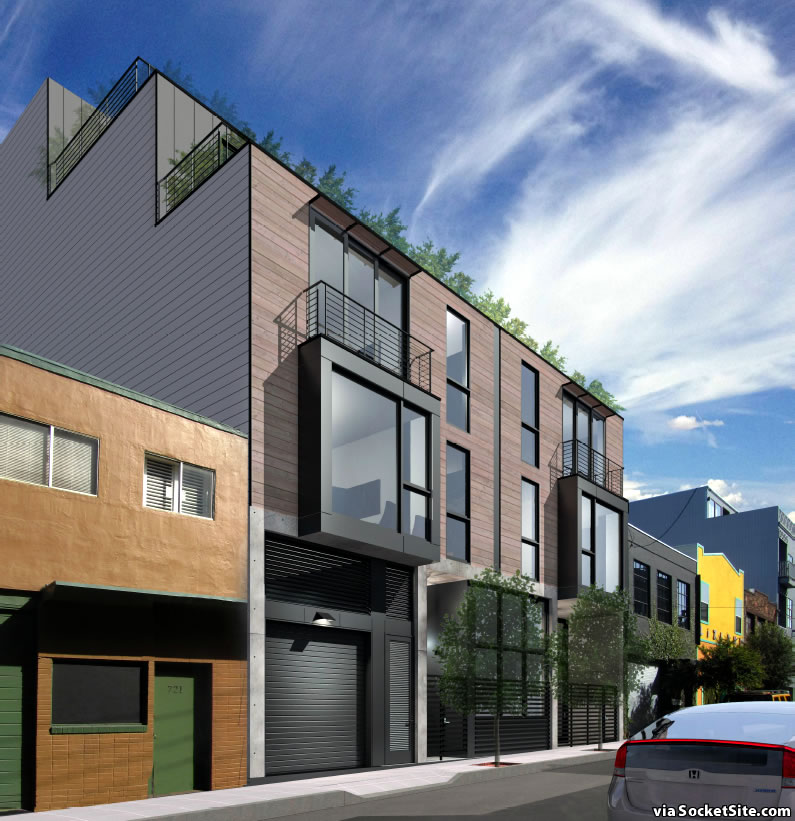The Planning Commission hearing for a proposed 24-unit building to rise up to six stories in height at 1228 Folsom Street has been slated for October 13.
As we first reported about the Western SoMa project back in 2014, the proposed development would stretch from Folsom to Clementina Street, stepping down to four stories along the way and providing the entrance to the building’s 15-car underground garage.
And as designed by RG-Architecture, the proposed project includes a 1,100-square-foot commercial space fronting Folsom Street.



looks lovely – don’t forget to add the tents, shopping carts and crazy people in front…..
Setbacks are nice. I like the Clementina side better.
Trying to find info on who the developer is, but coming up short. Help?
UPDATE: Western SoMa Infill Project Closer to Reality, but on Shaky Ground