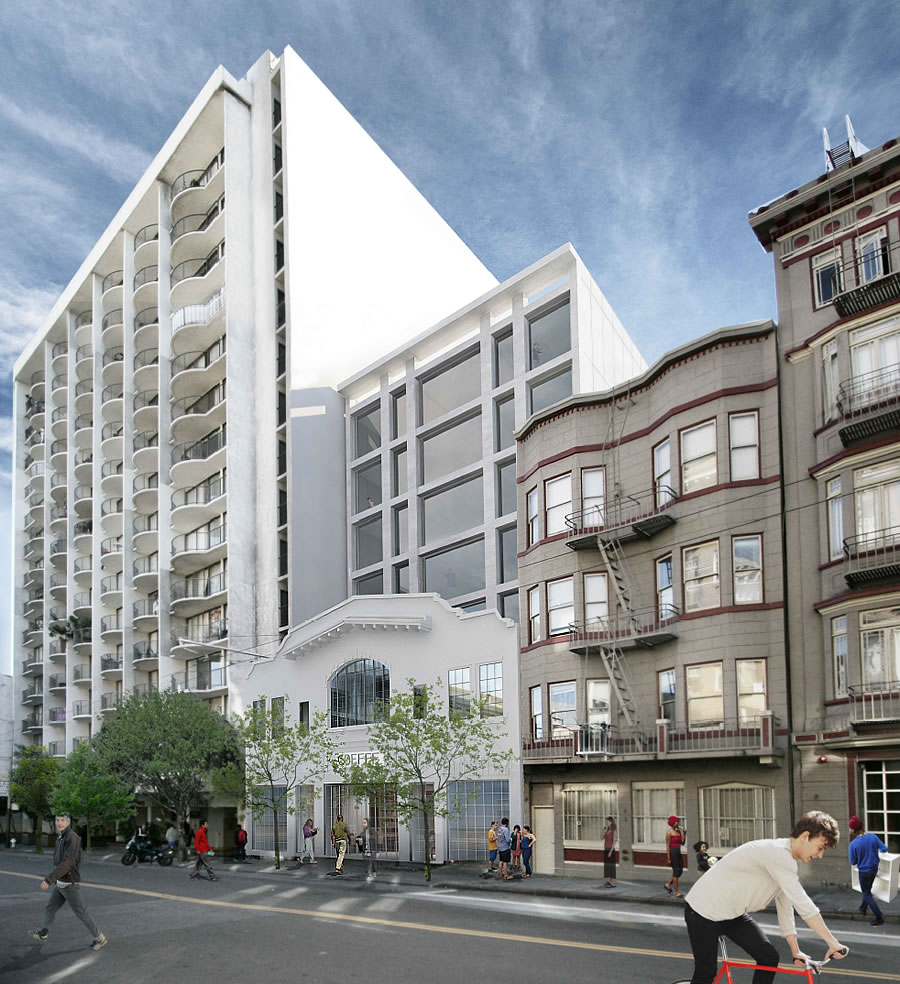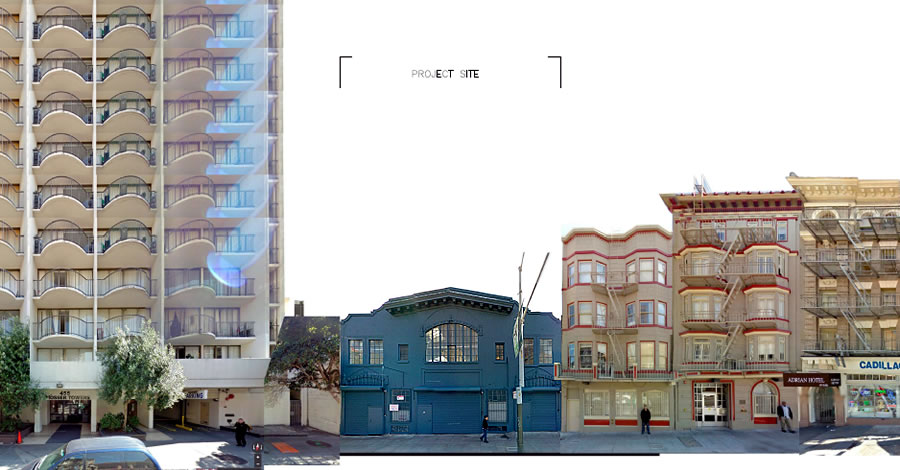The unit count has been reduced from 34 to 28, the proposed off-street parking spaces have been eliminated (except for 28 bikes), and the ground floor retail space is now envisioned as a 450 square foot coffee shop.
And in three weeks time, the plans for a modern eight-story building to rise behind the historic façade of the two-story garage at 469 Eddy Street in the Tenderloin are slated to be approved for development by San Francisco’s Planning Commission, as designed by Natoma Architects for JS Sullivan Development.


hmmm…and it can’t be as tall (if not taller) than that tall adjacent building because…?
The adjacent 15-story building was constructed prior to the adoption of an 80-foot height limit for the block.
Which just means the 80 ft limit is foolishness if there is already a large, prominent building there that’s taller. This is a classic example of the sorts of silly policies that make housing scarce and unaffordable in SF.
Height limits were put in place for a reason.
Please expand on that.
Indeed. They were intended to keep some uniformity to neighborhoods. Just look what happened to Russian Hill, Nob Hill, etc. You have a quaint neighborhood of 1-3 story buildings and then WHAM, some huge mid-century turd that is 30 stories tall. Wish we can undo that dreck.
to protect housing values for NIMBYS and to preserve SF in amber
…a reason that makes no sense but does serve to make housing more expensive
One man’s “mid-century turd” is another man’s castle.
Real actual people really actually live there in that “turd”. Besides, those are some of the most popular neighborhoods in one of the most popular and most densely populated cities on the West Coast. Hardly an appropriate place to be preserving some relic of a “quaint neighborhood”.
Why do people like Serge seem to value their own personal aesthetic tastes about the look of certain neighborhoods above the needs of the actual people who actually live there?
Just another example of under building. The addition is pretty boring in my opinion too.
However, I am a BIG fan of maintaining historic facades and allowing an addition that is set back. There are dozens, maybe even hundreds of sites across the city that could have additional housing built in this way.
Too bad San Franciscans want a city that doesn’t include housing for a middle class and homeless.
Must be nice to be a progressive in a rent controlled unit or a wealthy landowner.
“hundreds of sites across the city”
We are going to become the oddest looking city in the world.
You should see Toronto. The facadism there is off the charts.
Wow! Just Googled “facadism toronto”. Wow.
The difference, though, is they’re protecting significant buildings. We’re protecting former garage and car repair shops. I think this is just a manifestation of SF’s penchant to think itself in the same league as truly large cities.
Exactly. Toronto is an older city and has more historic architecture. True too that SF is not truly a large city – its a moderate sized city.
Toronto has better designed older buildings. Stucco boxes could not withstand the cold climate there.
And why is that odd to you, BobN? The streetscape itself doesn’t change much if the facades are left intact.
It’s odd to want to preserve a streetscape of former auto shops. And, heck, if that’s the goal, what’s with replacing those authentic roll-up metal doors?
And why not? Shouldn’t our buildings be at least as weird as our people?
Who do think pays for housing the homeless?
Hardly anybody.
“Just another example of under building”
“Too bad San Franciscans want a city that doesn’t include housing for a middle class and homeless. ”
Those are mutually-contradictory statements. Overbuilding raises land values so high that middle class (and lower) housing is priced out. The higher you build, the higher the cost of housing and/or office space on that parcel gets, and all nearby property values climb, too, as a result of the new building’s increased property value.
This is the dirty little secret that bankers, developers, realtors, and landlords skirt when shouting build!build!build! as the solution to unaffordable housing.
So you’re saying that increasing supple lowers price.
Then we should start knocking down buildings, decreasing supply. If we have less housing, it will definitely be cheaper
“Overbuilding raises land values”
That may be true, but it has not been empirically proven.
Obviously a large building is worth more than a small building, but why would the land underneath be worth more? Even if it was, is that necessarily a bad thing?
I think that’s fine, because people aren’t living on the land itself (the dirt), they’re living inside the multi-unit structure that’s above it.
The more relevant question is “Does overbuilding raise the price of each housing unit?”
Any first year economic student will tell you no, obviously, because of the simple relationship between supply and demand. Of course in the real world, things are more complicated than that, but in the big picture, in aggregate, over the long term, the answer is still no, unquestionably.
Very ‘meh’, very very ‘meh’ indeed. What a waste of a site, should definitely be taller.
The best part of this design is the historic façade. At least from the street it will provide some visual appeal.
Were designs eliminating the façade ever submitted? It seems silly to assume the counterfactual alternative would’ve been the exact same design minus the “preservation.”
This site should fall under the Affordable Housing Bonus Program — the developer should force the issue. Would SF Planning put up a fight? This location is the perfect area for additional density.
Poor planning always getting the blame. They developed the Housing bonus and I think would love to see it used, but here they still get blamed.
There is no AHBP
Could be higher, but definitely a win to have more housing where there is currently zero units. Also a big win to get no off-street parking, which will attract car free people who spend more locally.
Build it. I’m ok with the height as I live in the tower next door. We have a central courtyard that connects the two towers and our building’s kids play out there daily. Not typically one to “fear shadows” but the kids in my neighborhood seriously need a safe play zone with sunlight and if it is built any taller it could block that light. But I am all for more affordable housing so maybe a few more floors won’t hurt. On a personal note, this WILL block my “views” as proposed, my balcony faces the rear of this building and I’m still welcoming it with open arms. WE NEED HOUSING.
“WE NEED HOUSING”
OK, WHAT KIND OF HOUSING? AT WHAT POINT ARE THERE ENOUGH CONDOS FOR HIGHLY-PAID PEOPLE? EVER?
um, I’m an unemployed student, hardly “highly-paid”. We need the kind of housing that is for HUMANS. For all socioeconomic classes that creates a diverse city like ours. I agree that affordable housing is badly needed and thats included in “WE NEED HOUSING”, but thats an issue in its self. I’m just hoping that NIMBYs and the like don’t keep our city from developing and growing further, possibly hurting future generations that we always seem to forget about.
If condos for highly-paid people don’t get built, highly-paid people will buy pieces of crap and then spruce them up themselves. Normal people call *that* displacement.
No, there’s plenty of housing in San Francisco. We only lack enough housing for people who work at mythical tech companies that have no idea how they will ever turn a profit, and that is just a temporary condition.
What an utterly ridiculous comment.
When I saw the photo, I thought the new development was the tower on the left and was thinking “wow, this whole retro modern thing is getting out of control”.
About 7 years ago, I applied to rent one of the apartments in the building next door to this one, which at the time was relatively cheap for ‘high-rise’ living. I think the 15th floor 1-bedroom was going for about $1700 a month at the time.
I ended up not moving, because I would have had to give up my car to live in that neighborhood, and because I decided it was better to keep my rent cheaper by staying where I was.
Would have been cool though, definite lifestyle change.