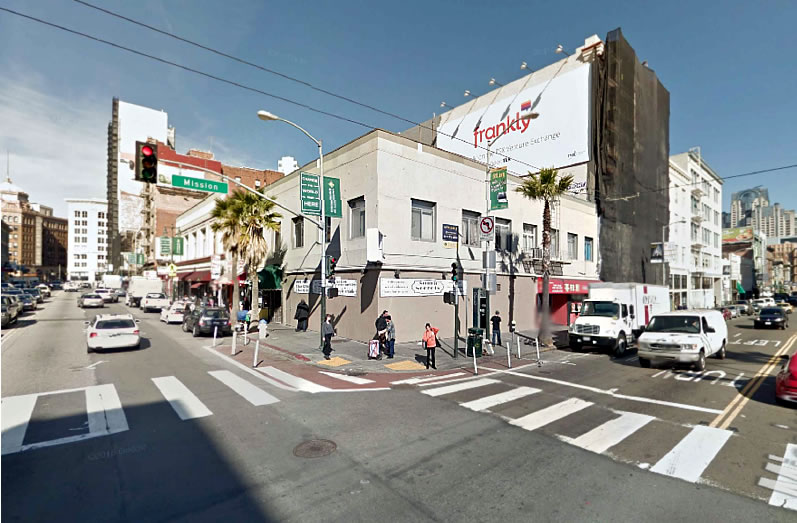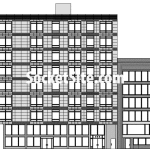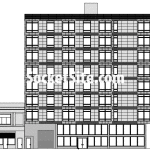As we first reported last year, plans to raze the two-story building on the northeast corner of Sixth and Mission, a building which currently houses The Balmoral South (a 29-room residential hotel, a.k.a. SRO), a sex shop (Soma Secrets), and a couple of restaurants (Spicy Garden, Supremo Pizza and Jenny’s), are in the works.
And as proposed, a new eight-story hotel will rise up to 85 feet in height on the 93 Sixth Street site and be rebranded 996 Mission Street, with new retail spaces fronting Mission and Sixth.
But as we also reported at the time, the proposed plans for the 105-room hotel didn’t include any replacement residential hotel rooms and the development team’s proposal for meeting the City’s conservation of residential hotel rooms requirement was fundamentally flawed.
A revised plan for the project has since been received and reviewed by Planning. And as a plugged-in reader revealed last year, the revised plans for the 85-foot building now include 30 Residential Hotel rooms on the second and third floors, 75 Tourist rooms on the top five floors. The proposed ground floor commercial spaces remain.
As a related aside, as of January 7, 22 of the Balmoral South’s 29 residential hotel rooms were being kept vacant.



Are there any other cities that protect SROs as stringently as SF? NYC cleared out the Bowery years ago. I feel like there should be a provision where you can take an SRO unit offline if you replace it with a 1BR affordable unit.
I’d be curious about this as well, though for a hotel project, probable a lot easier to do SRO units rather than pay for new BMRs.
I believe that under SF law, SRO units can never be destroyed. They can be transferred between properties, but never destroyed entirely
I wonder if the future Hotel will disclose that the bottom floors have SROs?
I think there’s several hotels that do this already, and don’t think they have to disclose it. Here’s one (I think).
Sorry that elevation does not indicate an improvement to the neighborhood design/aesthetically… REVAMP elevations please….
From Planning’s preliminary review of the design rendered above:
“The Planning Department recommends considering the proportional, scalar and material relationships of adjacent buildings in the architectural composition. Many buildings in the context are masonry frame and infill without bay projections, and a horizontal tripartite composition. The storefronts typically have bases or bulkheads where they meet the sidewalk, and the tops have projecting cornices.
The Planning Department encourages organizing the facades with a frame and infill composition, and minimizing or eliminating the bay windows, a stronger roof defining feature, and creating a clearer relationship between the ground floor structure and the facade above.
It is assumed the design is preliminary, and the Department will provide subsequent review and comments to ensure massing, open space, and composition, materiality and detailing qualities meet the Department’s standards. Exceptions from the code must be met with exceptional design.”
We’ll keep you posted and plugged-in.
Planning’s position is absurd. Given the location which should welcome investment, virtually ANYthing bringing renewal is an improvement. I’m not going to worry one bit if the proposal is “out of character” with what exists now.
Why would it?
I like the PC’s recommendations. Bay windows are overdone in the City IMO and not called for here. Roof treatments are underdone and more attention needs to be paid to the roofline including the use of cornices. By “open space” is the PC referring to a roof deck or such?
Apparently there is a need for more hotel rooms in SF. That said, I find this an odd location for a new hotel. Especially a smallish one like this which seems to fall into the boutique category.
This will be wonderful for tourists – get the full 6th St experience right in your lobby – and for just $300/night! Can’t wait to read the TripAdvisor reviews.