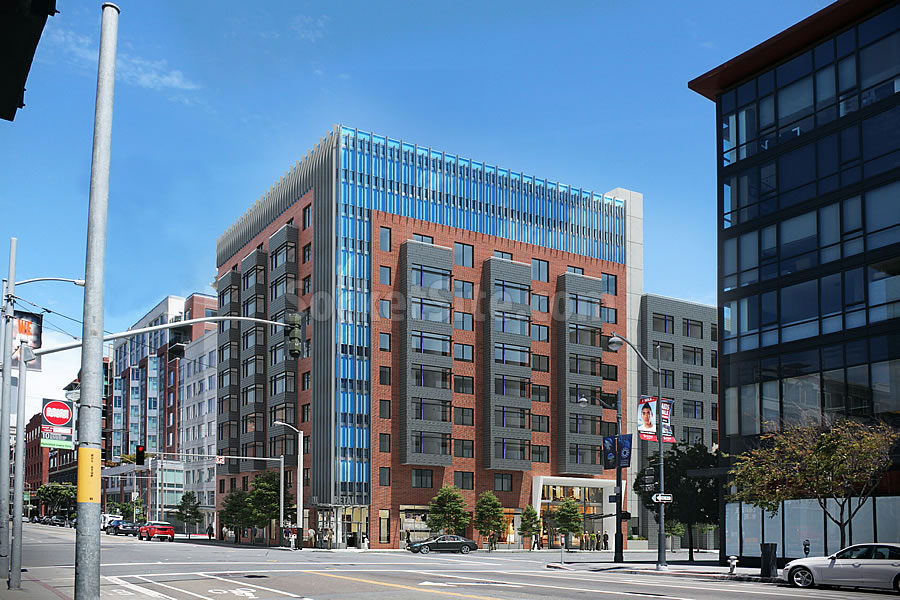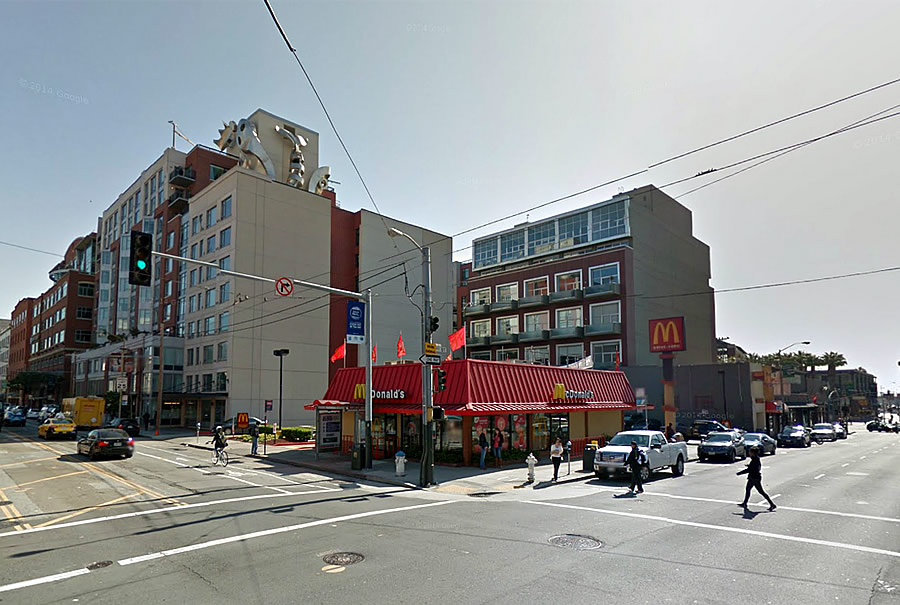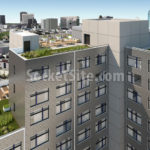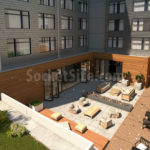With the lease for the SoMa McDonald’s at Third and Townsend expiring in January 2017, San Francisco’s Planning Commission is now slated to approve the plans for an eleven-story hotel to rise on the 701 3rd Street site early next month.
As proposed by Stonebridge Companies, a Colorado-based hotel development and management company, and designed by Stanton Architecture, the 105-foot-tall building would yield 230 hotel rooms and 2,000 square feet of retail space on the corner, with an underground garage for 14 cars.
From the architects:
“The new hotel is being designed to meet LEED Platinum standards. Among the energy-saving features envisioned for this hotel are: vegetated roofs on the first, ninth, and eleventh floors, cisterns for storage of rainwater for use on site, a grey-water system for reuse of grey-water onsite, highly efficient lighting and mechanical systems, and a state-of-the-art building envelope. When completed…this will be the most energy-efficient hotel in San Francisco.”
Back in 1983, prior to McDonald’s leasing the site, the existing building on the parcel was transformed into the “Acorn Cafe,” the diner from which Clint Eastwood’s Dirty Harry character would order his daily coffee and from inside which he uttered his infamous line, “Go ahead, make my day.”




How does a 10 story building manage to pull off a vegetated roof on the 11th story?
[Editor’s Note: The original plans had envisioned a ten-story building, but it’s now eleven and since corrected above.]
Is the adjacent building with the windows overlooking the McDonald’s also gone? It doesn’t seem to be in the rendering.
[Editor’s Note: 188 King will remain, it’s simply hidden by the new hotel.]
Actually it’s obscured by that grey-faced 8 story building (which replaces the shopfronts on 3rd); is that part of this development or are they just anticipating something ?? (based on the similarity of colors I’m assuming it’s the former)
along with a lot of open sky. enjoy the hemmed in environment. who needs a sky view anyway
Not only open sky, but it will also obscure the sculpted piece of art on the roof of the adjacent building in prominent view from 3rd Street.
The hotel should use the slogan “Go ahead, make my stay.”
Or how about the “Make My Day Café” in the ground floor retail space..
It looks as if there is an alleyway of sorts between McDonalds and the white building next to it on Townsend.
From the rendering it appears as if it will stay as there is a splash of sunlight on the sidewalk between the hotel and the white building – indicating a gap between the two buildings..
[Editor’s Note: That’s incorrect. The proposed hotel abuts 170 Off Third (on Townsend).]
Dirty Harry would scowl at this thing like it’s the captain announcing a mandatory yoga retreat.
Couldn’t be happier that hideous McDs will be gone
Nice project! Is the hearing date May 5th?
Taller and narrower with more sidewalk space would be better — the narrow sidewalks of SoMa are jam packed as it is during morning and evening rush hours. More parking needed underground, as well as a big white zone. The congestion will be horrendous since that’s a busy turn from King to 3rd.
Thank GAWD something will block that GAWD afoul…..read “entanglement or collision” of so call “art” atop 188 King street.
Sorry, I guess the “Art” sits atop 170 off 3rd…aka 144 Townsend. And not 188 King. My bad.
Agree 100%. Definitely some sort of mandated Government Art.
Too bad this building will need to be demolished to make way for a vent for the environmentally cleared DTX.
@Accounting Seriously? Is this Natoma Mews, part 2?
Seriously. See Component 3.
Better than the hordes of bums the MacDonalds attracts.
Where’s a [transient] to get a Big Mac now that the McDonald’d on Van Ness is history and the pressure is on the one on Stanyan? The gangsters have always kept the one on Fillmore at Golden Gate [transient]-free and that probably won’t change.