The Japanese inspired Oakland Hills home at 7257 Skyline Boulevard, which we featured in late 2006 when listed for $2,600,000, and Governor Jerry Brown purchased for $2,425,000 in 2007 having “found it online,” is back on the market and about to be listed for $2,595,000.
Designed by Sallie Lang of Bliss Building, the three-bedroom, four-level home measures a little over 4,100 square feet and includes a lower spa level with sauna, wet bar and a great room that opens to an oversized deck by way of two roll-up glass doors (the use of which Sallie explained back in 2006).
Governor Brown moved into the newly renovated Governor’s Mansion in Sacramento at the end of last year.
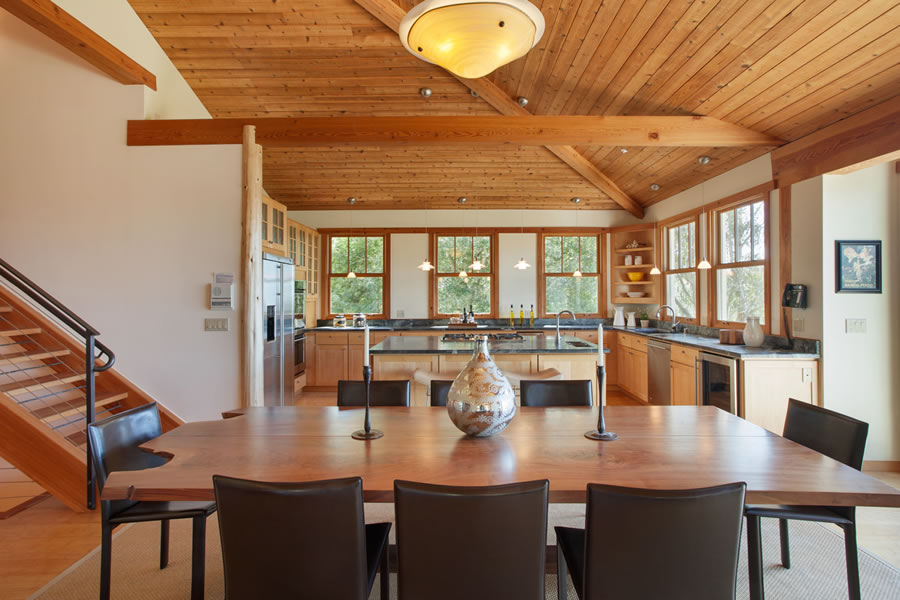
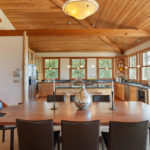
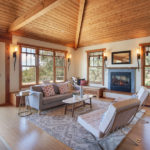
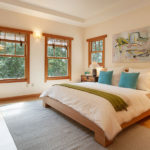
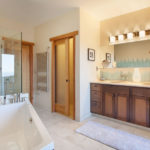
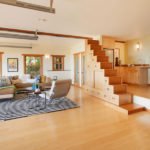
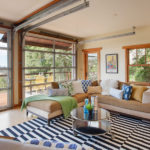
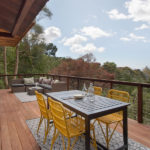
Glass garage doors….nice.
[Editor’s Note: The use of which Sallie explained to readers back in 2006.]
Rented a house in Hawaii with stacking sliding wall doors, maybe five years old. They were already a bit warped and didn’t line up perfectly, allowing mosquitoes to come in. Even my one-year-old African hardwood windows and French doors get a bit sticky with temperature and weather changes. So I can understand that sometimes function (less moving parts means less to break down, my garage door still works and seals well) trumps form, especially at a certain price point. But I haven’t had experience with NanaWalls or other higher-end doors, so does anybody know how well they work five, ten, twenty years later?
Our architecture firm recently went through a lengthy process to select a door for a large opening in a new construction office building in San Diego, where we considered all of the door types discussed in the 2006 comments and more. The door will be 9 feet high and 25 feet wide and open a large conference room up to a patio garden area for truly southern California style corporate meetings. The client previously had a very bad experience with an Accordion style door. Bad, as in they needed to provide 24 hour security guards until it was fixed bad. So we did not go with a Nana style door, even though they provide the best appearing door system.
We looked at garage style doors like those in the house under discussion but they created a new difficulty in that they were difficult to impossible to fit with room darkening shades. We intend to use power operated double Mecho Shades controlled through the AV system. We also found that garage style doors maxed out in glazing type options with 1/2 residential grade insulated glass units where the building would use 1-inch units. They would also not look very good in our space because the conference room has a 20 foot ceiling and having this door hanging half way to the ceiling when open was a little too techy for this client.
Another type of door we looked at has the appearance of the glazed garage doors when closed but rise up vertically or near vertically. We could make these work because we certainly had the headroom clearance, but these started to get very expensive as you assembled a work-able package. We needed to meet current building & energy codes, which added required our heavy insulated glazing and thermally broken frames which added a great deal of weight to the door which made power operation mandatory resulting in a very expensive solution.
We finally settled on sliding doors. We had no trouble finding a company that could meet our energy requirements and use the building standard 1-inch insulated glass units. We chose not to pocket the doors, so the last door panels on each end in our layouts will be fixed and the other doors slide on separate tracks and stack behind them. The selected system has header supported rails so you are not pushing the entire weight of the door when you are moving it. So this system will work fine manually operated.
having this door hanging half way to the ceiling when open was a little too techy for this client
With 20 ft ceilings, you could have installed very tall garage doors which, when opening, would slide into a void above a dropped, fake ceiling. It would be a bit odd looking, but not as bad as those unsightly tracks and doors hanging in the air.
No drinking in that kitchen. Yikes. All those weird steps.
That’s the wet bar in the basement/rumpus room.
No going back upstairs after cocktails, then.
Looking more closely at the photo and confirming in the floor plan [Editor’s Note: as linked above], those aren’t stairs after all. Just one impressive and misleading stack of tansu.
The fact that there’s no opening in the ceiling above it is another give-away (‘though admittedly when/if the Winchester House ever goes on market that observation won’t work !)
The lack of an opening in the ceiling is what I noticed when I looked more closely. Let’s blame those imaginary cocktails.
So does he still own it, and if so why not hang onto it for when his term is up in a few years? (Hey, let’s start “he’s going to make another run at the White House!” rumours)
How Lovely. Dear Gov: You should hold onto this place. you know the Bay area…It’s hard to find a good place.
“Brown, who will term out of office in 2019, is planing to build a home on land his family has owned for decades in Colusa County.”
Oh yes, still seems a shame not to hold on to it and rent it out. Colusa (on a full a time basis) might end up being less exciting then expected.
UPDATE: Governor Jerry Brown Sells $2.4M Oakland Hills Home for $50K Less