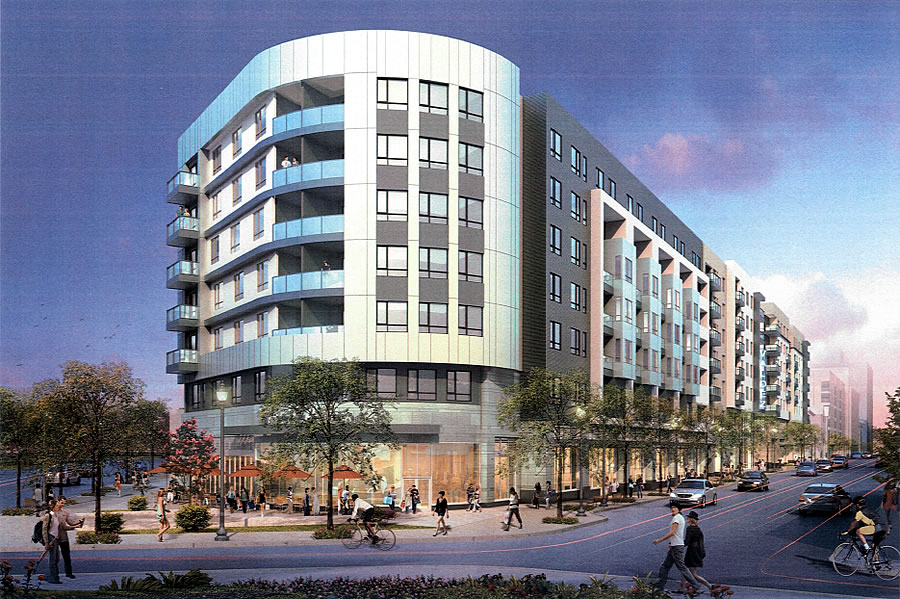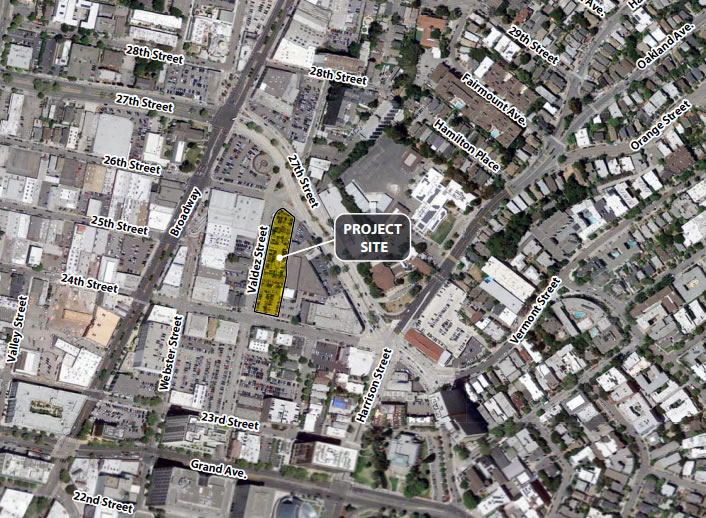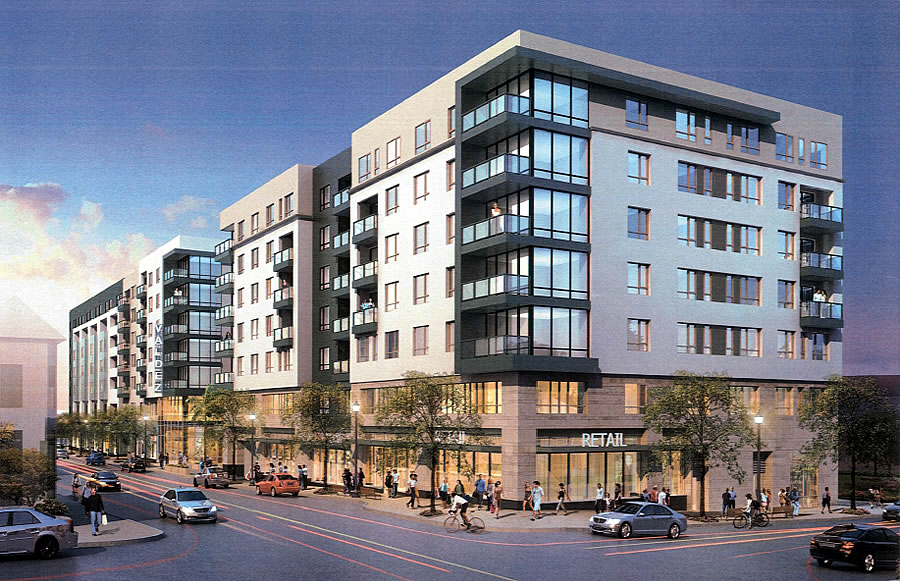The proposed plans for a seven-story Oakland development with 225 apartments over 23,000 square feet of retail space and an underground garage for 222 cars at 2400 Valdez Street have just been granted a key exemption from having to complete an individual environmental review.
he 12 parcel Broadway Valdez District site – which stretches from 24th Street (as rendered above by TCA Architects) to 27th Street (as rendered below) – currently serves as a surface area parking lot.
And if approved by Oakland’s Planning Commission, The Hanover Company could break ground for the two-year project as early as July.



Love it!
Very Oakland. Appropriately scaled, leaves a fair chunk of space for the public at the acute corner of Valdez and 27th (instead of building out the point like countless other proposals). I hope they build it.
Agreed, but I believe they are building out to the lot line. The plaza will be a developer-sponsored road diet of the (vastly oversized) intersection.
Wasn’t too long ago that lots were being trimmed (and existing buildings were demolished or forced to be physically moved) to make room for wider roads. Nice to see it going the other way, however slightly.
Well, THIS particular street was widened in 1950.
So it’s been a littlle while.
A good omen for Hanover’s other site across the street.
[Editor’s Note: Or at least a hedge as the appeal process for Hanover’s historic Biff’s site across the street plays out.]
Editor: Possibly, but I think the appeal has very poor chances. We’ll find out 4/5.
My favorite part of this post is “could break ground… as early as July”. I hope so.
Renderings are always lies to some degree, but this one looks much better than most of what’s been drawn (or built) for the neighborhood. And the road diet is sorely needed here. But Hanover’s other site is also the site of Biff’s Diner; is the landmark fight over that over or just getting started?
Not that I’m complaining, but if one looks at the satellite image, you can count about 150 cars in the lot(s) currently there…where will these cars park now? Some of them may be overflow from the Acura dealer who IIRC is relocating or shutting down – or something – but what about the rest? Is a new garage (beyond that for resident parking) being erected, or will they just park onstreet or cease visiting DO altogether?
The same place cars come from when you add a new parking lot or garage?
Google street view shows no signs about $10 a day parking, or whatever, which you’d expect if it were public parking.
In any case, it seems hard to imagine that 225 units of housing and 23000 square feet of retail space would result in less pedestrian traffic (and economic activity) than a 150 space parking lot. And obviously it’ll provide a whole lot more taxes. So from the city’s perspective it seems like a win-win.
Those cars aren’t “parked” in the economically useful way of people who drove to the neighborhood for the day. They are being stored there by the nearby car dealers. It is probably the least-valuable use of space one can imagine.
The neighborhood will be more walkable. People coming to the neighborhood will take the bus or BART, ride bikes or walk.
Sorry, but those of us who used to come to Oakland from other cities are coming less and less since we can no longer park our cars. Bart and AC transit don’t serve a lot of neighborhoods.
Really ? There is plenty of paid parking lots in central Oakland. In the outer neighborhoods street parking is not very hard at all especially when compared to SF.
The street parking on this section of 24th is free. I parked there a couple weeks ago for a workday meeting nearby.
I’d rather see 225+ permanent new residents in the area then accommodate occasional out of town visitors.
Wow! Never thought I’d see lots like this being developed in Oakland. We have certainly passed the point of no going back. Where will all the Oaktown haters go now?
Really happy for the city, I’m just bummed I didn’t buy more property when things were dirt cheap.
So this will be right next to the Acura dealership? (Just checking if I’m reading the map right.)
UPDATE: Appeal Challenges Development of Oakland’s Auto Row