Martin Building Company has been working on plans to squeeze over 200 new apartments and 150 parking spaces on the sliver of Visitacion Valley land that sits between the massive redevelopment of the Schlage Lock factory site and the Bayshore Caltrain station and tracks to the east.
The proposed Blanken Avenue project includes two buildings, one six stories and the other seven, with a total of 6 studios, 93 one-bedrooms and 106 two-bedrooms. The studios would average 500 square feet, the one-bedrooms a little over 700 square feet, and the two-bedrooms would average around a thousand. BAR Architects is working on the design.
The site, which was part of an old Union Pacific Railroad right of way, will need to need to be rezoned from Light Industrial to Mixed Use, and from 40-feet up to 68-feet in height, in order to proceed as proposed, a rezoning which would be consistent with the approved rezoning for the Schlage project.
And at the northern end of the site, fronting Blanken Avenue and the exiting Blanken Plaza, a new “Blanken Park” is proposed to be planted over the railroad tunnel.
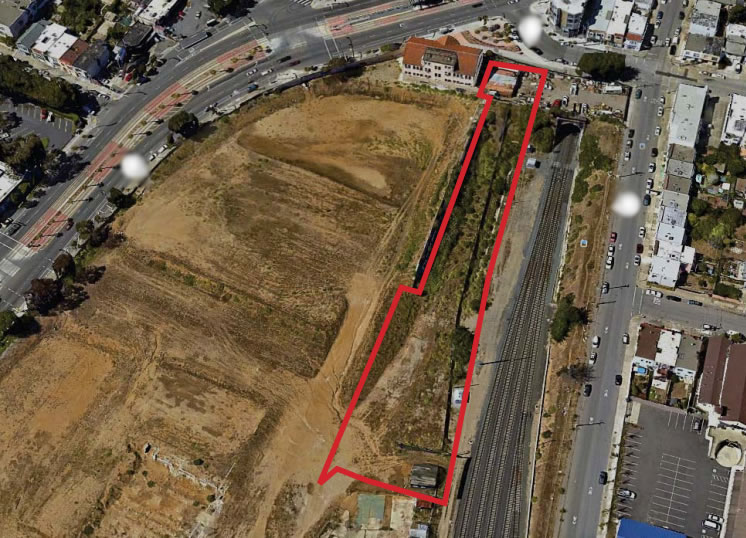
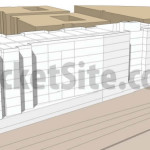
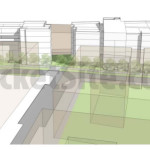
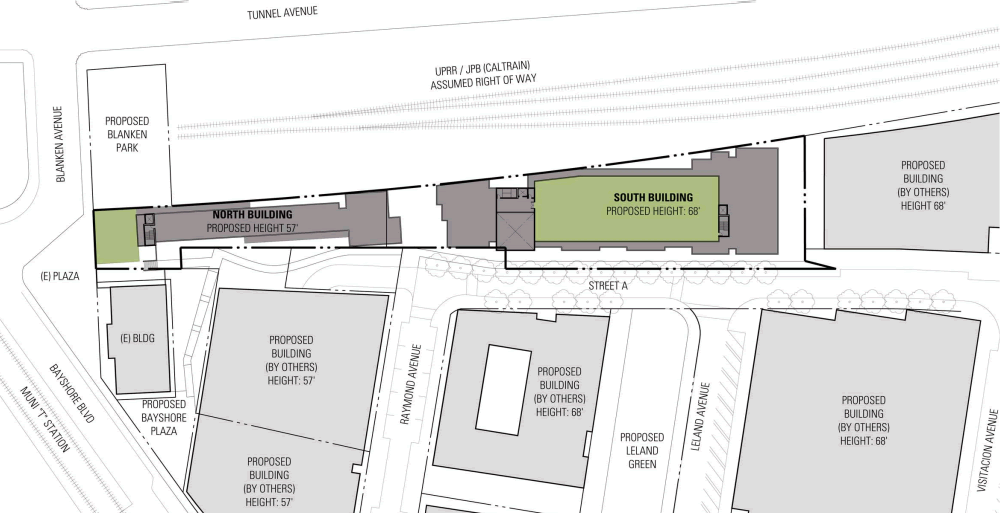
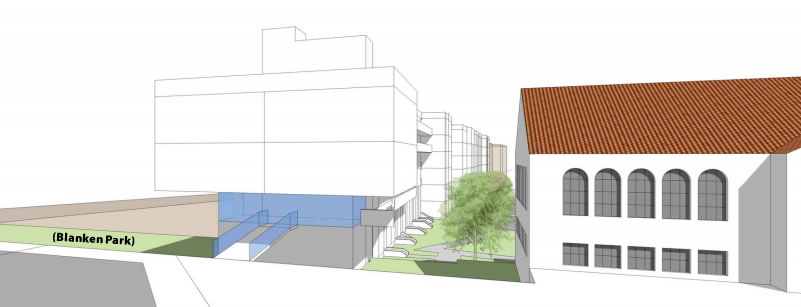
Interesting…I didn’t even realize there was another parcel behind Schlage. Is the access via Schlage?
Access can be from either or both ends depending on final design.
Make it a community garden! No more housing in SF.
ah yes, the soot-covered vegetables of the Blanken Community Gardens.
Good Call! Let’s see if we can double rents by 2020!
Its so easy for anyone who is set to say NO to expanding opportunities for others. Think Hong Kong – if we don’t create high density housing the smart way, what we get is low density housing the dumb way. Traffic jams are not most people’s idea of a great quality of life experience. I’d like to see MBC reach farther, and be encouraged to build higher. No matter – I hope they succeed. And I really hope they will revise this idea to:
120 x 400sf studios, 80 x 550sf 1BR, & 100 x 820sf 2BR – guess what? 95 more affordable units in the same
exact space! More studios and 1BRs combined means more for the lower income residents and young singles.
I like it – great infill project. The Schlage folks should love it, for providing a defacto sound wall for their development (vis-a-vis Caltrain). And I’m really glad that the old building at Blanken & Bayshore is being preserved.
Yes, it’s a great old building. I had thought it was part of the Schlage property, probably corporate HQ or administrative building. it’s in disrepair and smeared with graffiti now. Any idea of what it originally was?
“The Schlage folks” as you put it, are actually a billionaire from I think Taiwan = UPC, and doing this development under he name of Bayside Development. They should’ve done this themselves, but reportedly didn’t want that land or the potential of additional construction delays. In any case not too smart on their part.
That old Schlage Lock office building may have had multiple uses over it’s working days (IDK), but IMO since the current owners got it, it’ been nothing but steady neglect. They claim they can’t fix it until they get permits etc., but in reality, the City would love for them to stop making excuses and at least really clean up the outside. It looks like Hell!
Projected uses include some community center type meeting/use space. An SFPD sub station would be great. There is plenty of room there. It will eventually get a big make over, but for now, UPC wants it for construction mgt. offices – later sales offices, then last…community use. That’s what I hear from UPC.
Guess every inch of open space has to be concreted over. The original Schlage plans show that stretch as a nice green belt. But oh no, San Francisco can’t have that.
San Francisco has the 3rd highest percentage of parkland (19%) for high density cities. The overall median percentage of park land for all cities is only 8.3%. See: 2014 City Park Facts.
Plus the region has to be the near the highest as well with Marin and San Mateo CO having quite a lot not to mention the east Bay parks
Being this lot is less than a mile from McLaren park, Bay View Park AND San Bruno Mountain State Park AND a swath of shore front land currently being reclaimed as open space, I’d say the housing is probably a more appropriate use of the land.
Don’t you know that building a park is always the answer? Multi-million dollar value lot? Park.
No we need commuter train adjacent parks!
YES! It takes only 10 minutes to get to SoMa via the city’s heavy rail backbone…so let’s build a park. Ha!
This points out another issue but a fast modern electric intercity rail connection (like many countries have) from Vis Valley and maybe a new Bayview station to downtown would make the T line useless and unnecessary. We just can’t get out planning together
If I were riding an intercity train, I certainly wouldn’t want to stop at local commuter stations.
In Europe, LOCAL intercities stop frequently. They gather up commuters and passengers for regional intercity trains and leave them at central stations. We will never have that sort of system because it won’t work with only a couple/four platforms.
Bob
Caltrain runs bullets now
I know CalTrain runs bullets now. A bullet is a local train that skips some stations.
I’m most familiar with the Italian rail system. They have multiple levels: local, regional, international, with differing options based on speed (skipping stations).
The only Italian rail stations I’ve seen with only four platforms are stations for 1) a small town or 2) a provincial hub where local lines feed into regional ones.
Bob
Have to start somewhere and we are starting pretty low. Surfliner runs single tracked on the Central Coast to LA and it is used despite the bad service. Baby steps
Bob – You must have been traveling only between major cities. There are plenty of Italian towns with just 2 platforms and some have only 1 central platform. They’re served mainly by the local milk train.
What I like about the multi-tiered Italian system is that you can enjoy an espresso at the station just before boarding an Espresso fast train.
How about putting your energy towards enforcing the ban of paving over front yards in the Sunset/Richmond. Would be nice to see something other than concrete stretching for blocks at a time.
The Schlage plans you refer too seem to have badly misjudged what would become of this former Union Pacific land. I think the City wanted its former redevelopment agency to buy it for that open space use, but like so much they do, delays put an end to that when the redevelopment agency died. We don’t need a park there. The Schlage site has many large park spaces planned in now. What we need is something that looks good, and does not create another problem hang out for homeless etc.
The original plans show it as a green belt because the didn’t own it, and also because a few people argued for that in community planning meetings. This is not a change UPC could actually control. BTW we have a small green belt on Tunnel Ave, now – the City fails to maintain it – it’s full of weeds and garbage people routinely dump illegally! We don’t need more of that!
Does anyone know if the plans for the Schlage site include access to Bayshore Caltrain from the west? I haven’t been able to tell from the renderings, and that would go a long way to making that station more convenient.
If memory serves me correct, the T-line is supposed to curve around from the Sunnydale stop to the Bayshore Caltrain station, but it’s been delayed (going on a decade now) until the Schlage site is developed. Another great example of transit agencies not working together.
The overall Schlage project is envisioned as a transit-oriented development, and pedestrian access to Caltrain has been a priority throughout the years of planning. The current Caltrain Bayshore station is envisioned as eventually becoming an intermodal hub served by the Geneva-Harney extension, which will support bus rapid transit between Hunters Point and Balboa Park; the T-Third, which should ultimately connect to the station; and, electrified Caltrain, which will stop more frequently to meet increased need as this and future developments bring more density to Vis Valley.
They do. Again, like so much else – rather than all of the parties involved agreeing to that first, and building it out the same time they did the new station (WRONGLY named Bayshore for the area, instead of Tunnel for the street it’s located on), they just left it for later. Many proposals are made, but money determines what actually gets built. I’d be surprised if we ever see the 3rd ST. rail turning directly to CalTrain, its too short a walk.
the area labelled “Blanken Park” on the drawings is not part of Martin’s property. Also, the area shown as green on their plans that connects to it has a building cantilevered over it and looming only a story or two over this “park.” Not even worth shading it green on the drawing.
You noted MBC labeled that “Blanken Park” on the detail page as “proposed”, and small shaded spaces can be transformed into very beautiful peaceful settings. We’ll just have to wait and see what happens. Meantime, we’d settle for cleaning up the mess, taking down the ugly tarps, and painting over all the vandalism.
Vistication? as in Californication… or is it Visitacion?
[Editor’s Note: If only we were trying to be so witty. Instead, it was simply a horrible typo in the headline (but not the body of the story) which has since been corrected.]
What a pleasure for the future residents overlooking and overhearing the Caltrain tracks. Hope the architects are specifying triple-pane STC-rated windows.
I grew up next door to caltrain. it’s not so bad. no need for the snotty attitude.
We don’t hear about the multi-million dollar homes along the peninsula being adversely affected, so your comment really makes no sense.
Please ID the multi-million dollar homes along the Caltrain ROW on the Peninsula – I rode it every day for years, and 90+% of the homes fronting the tracks are borderline tenements.
We ourselves lived about 4 blocks from Caltrain in San Mateo, and the incessant horns (due to the number of level crossings in San Mateo) was very irritating.
Atherton. Even the “slums” of that town fetch high prices.
Yeah the horns can be loud but eventual grade separation will eliminate most of those. Still the FRA requires blaring horns when passing through stations which seems so unnecessary unless the station also has a grade crossing. In the UK trains just let out a single little toodle when passing stations, even if at greater than 100MPH.
Ever spend a night in Banff? Good luck getting to sleep as there is a constant flow of freight trains on the Trans-Canadian Railroad all blaring their horns the length of town.
Thank you.
Southgate in Palo Alto lines the tracks and STARTS at $2M. There is a listing on an acre in Fair Oaks in Atherton for just shy of $4M that borders the train tracks, and the smaller 6,000 square foot lots on Watkins/Walnut/Maple etc there range from $1.5M to $3M or so.
IMO MBC is not interested in building anything less than top quality construction (unlike many). Clearly the need
to address the train noise and vibration, and I’m confident they will. We live across the street, and the trains are
tolerable even in our 70 year old uninsulated house. I agree – no snotty attitude needed.
Caltrain will be converted to an electrified system by 2021 or so. Diesel on the way out.
[Editor’s Note: Caltrain Modernization Budget Balloons, Rollout Pushed Back.]
Probably the most bland part of town – hopefully the City will require the builder to do some sort of public art facing the railroad tracks / road side. Does not have to take up land or take away units – just not another stucco box painted orange…..
To each their own, I actually really like the multicolored boxes perched on the hillsides in this part of town, very distinctly SF blue collar housing. But I agree with the public art suggestion, the more the better.
It takes three things to build exceptionally interesting or beautiful buildings: $, imagination, and permission. These days, two of the three are often missing, and the third ($) is reserved for necessities. I view public art as rarely fantastic, and too often a big ugly mess of wasted money. Of course its the developer’s money, but that’s not a good reason to waste it.
Very happy to see this project and encouraged that BAR is doing the design. I think this combined with the Schlage and Candlestick/Hunters point developments plus the transit upgrades (Geneva BRT, T expansion, possible Caltrain station at Oakdale, etc) will be the beginning of a development explosion in SE/SF.