Approved for development back in 2008 but waylaid by the economy and having since lost its entitlement to be built, the plans for a 28-unit condo complex to rise up to four stories at 1000 Mississippi Street, just below the public housing to be redeveloped on the southeastern slope of Potrero Hill, have been redesigned and revived.
The revised design by Ian Birchall and Associates for Heights Properties, the project sponsor, includes a reduction in the overall mass from approximately 44,602 to 51,965 square feet while increasing the project’s common open space with the addition of a third courtyard.
The height of the proposed development, the unit count (which includes 22 two-bedrooms, 4 three-bedrooms, and 2 four-bedrooms), and the number of off-street parking spaces (28) remain the same.
Access to the garage would be by way of Texas Street (which currently terminates 170 feet to the south of the project site but would be extended by 270 feet and widened to 35-feet, with 10-foot-wide sidewalks), and the door on Mississippi, which was originally intended to be the development’s main entrance, has been redesigned to act as an emergency exit to appease neighbors on the street.
San Francisco’s Planning Commission is slated to re-approve the development on Thursday with the Planning Department’s support.
UPDATE: While the summary for the Planning Commission states, “The Project will have two principal pedestrian entrances, one each on Mississippi and Texas Streets [and] The Mississippi Street entrance will provide access to the Project’s main lobby, mail room and six secure bicycle parking spaces,” the Mississippi Street entrance has been converted to an emergency exit (as correctly corrected by a reader below) and the project’s only official entrance will be by way of Texas Street:
The proposed unit mix for the project has also changed from 22 to 25 two-bedrooms, with 2 three-bedrooms and 1 three.
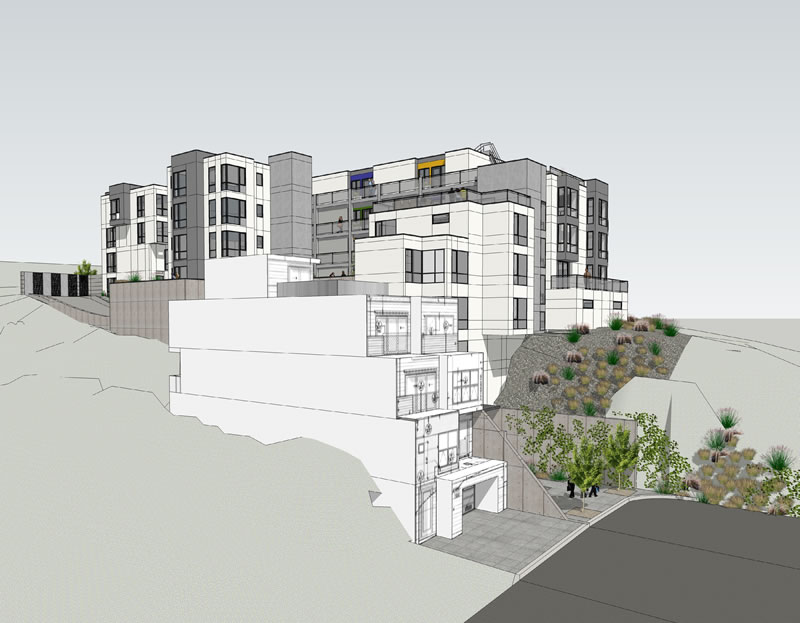
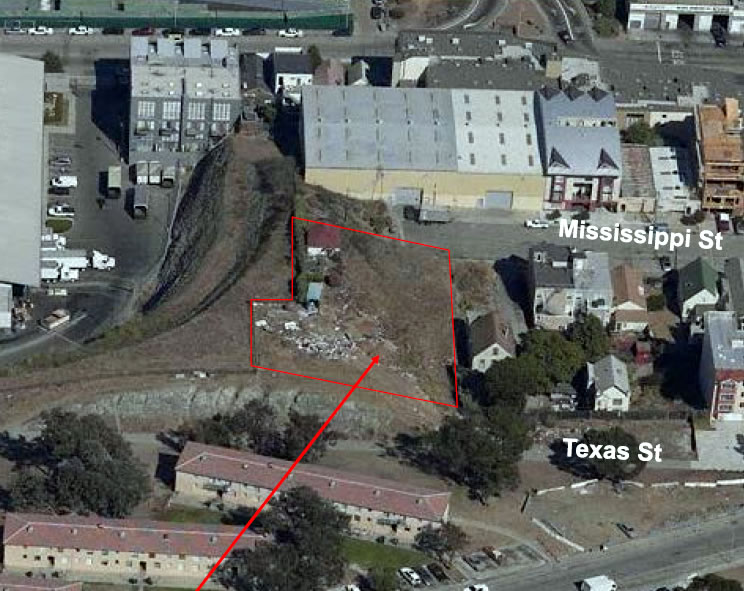
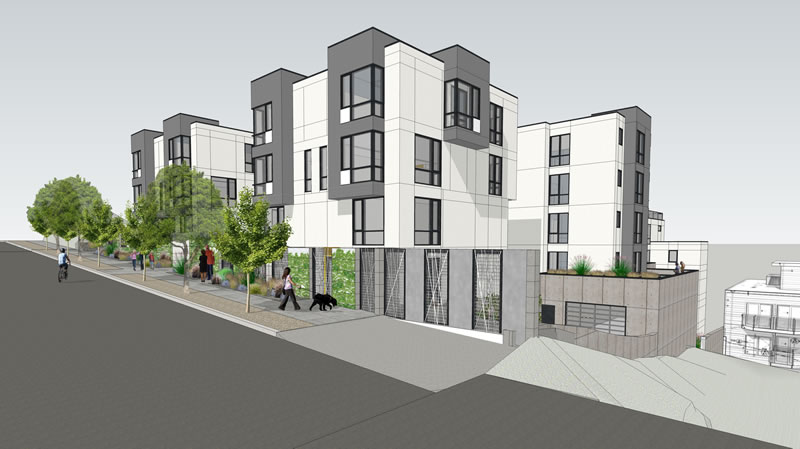
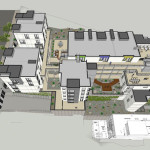
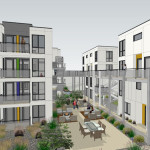
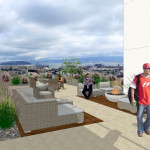
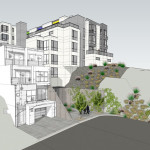
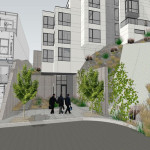
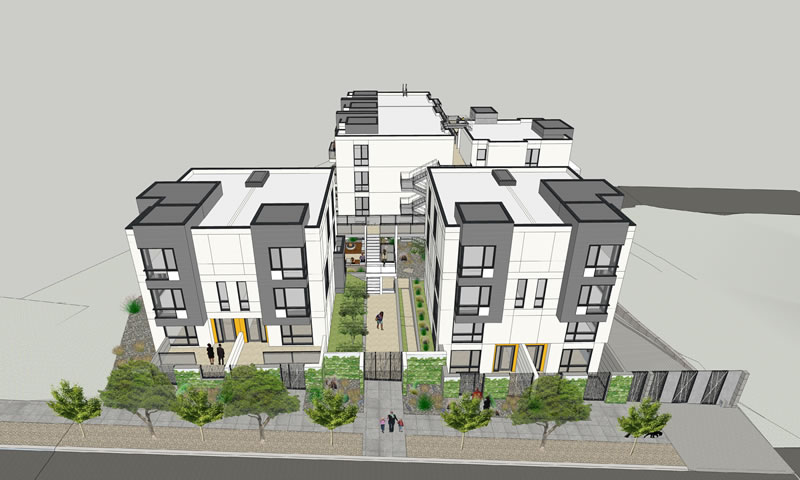
The new drawings look much better than what is actually there now.
There is nothing there now. I believe you’re confusing this market rate condo project with the proposed new public housing, that is yet to be built.
Why in the world does a street–which is effectively a driveway–need to be 35 feet wide? And who’s paying for the construction and maintenance? Make it 10 feet wide, with a design speed of 8 mph, and call it a day.
Looking at the satellite view of this section of Texas street using Bing maps, perhaps the City is going upgrade to normal street standards the current narrow vehicle path to the two housing project buildings directly to the north?
Fire truck and emergency vehicle access.
Two way traffic.
Why is it a problem? This is a CITY.
Two way traffic? Because no one can wait for ten seconds even in the unlikely event that someone’s leaving at the same time someone else is entering.
This is a city, but that doesn’t mean we have to pave over every available piece of land. There are a few streets in North Beach which haven’t been paved for practical reasons, and as a result they’re so well-loved and famous that they’re featured in guidebooks. Yet when it comes to new designs, that’s right off the table– and then we wonder why San Franciscans are so obsessed with historic preservation, and dislike new development.
He was probably confused because the top picture used to be one of the public housing buildings above this lot. It looks like SocketSite has quietly updated the main picture to this new and better one.
[Editor’s Note: The original picture included the site in the foreground but appeared to be leading to some confusion, hence the switch above.]
Hello, as the sponsor on this site I can help answer a few of these questions.
The Developer is responsible for 100% of the cost and the reason for the width of the road is fire safety. The property previously had a house that burned to the ground because SFFD was unable to access the site. When Bridge redevelops the hill they will extend the road beyond the units and connect it with 16th st. in an effort to open the area up to Soma.
Now you may say “ah but I bet you will do it on the cheap.” Well that’s impossible as well. When it comes time to widening the road, The City will calculate their own costs for performing the work and then send us the bill. We have no say in how a road will be built or maintained. We are simply told how much and if we can’t pay it, the road doesn’t get built.
Looks like a homeless squat camp now. Will those clingers get units?
Correction: The main pedestrian entrance is NOT via Mississippi Street. Both the garage entrance and main pedestrian entrance will be via Texas Street. The fire exit on Mississippi Street is designed with maximum transparency for safety reasons, and is landscaped in order to add to the beautification of Mississippi Street.
[Editor’s Note: Since updated above.]
All that public housing in that location is a waste! If that land was sold to market-rate developers, the city could build 10x the housing in the SE part of the city. Or better, build the same amount they are planning to re-build in Potrero near Candlestick, and bank the rest for the future and stop making taxpayers throw more and more $$$ at costs for public housing. Public housing is supposed to be TEMPORARY. Free or subsidized housing should not get a million dollar view.
I know. Those poors should all have to live in a basement tenement in Fresno. Nobody has a right to live in SF.
I know you are being sarcastic. But you are more right than you think. I have a friend with a 65k a year job that lived in a basement (garage in-law unit) here because it was all she could afford in walking distance to the Mission, which was important to her.
But also, there’s a happy medium between some of the nicest views in the bay area and a basement in Fresno. It’s called Hayward and it has a BART station.
It’s called temporary housing….that’s what it is suppose to be. The opportunity to have 10x the housing actually near public transportation in SF (I never said Fresno, or even Hayward) should be much more appealing to all than wasteful cinderblocks on a hill, so far from the 3rd street T-line or Caltrains that the inhabitants simply don’t even try to get a job.
I can assure you that said inhabitants have no problem getting to the T-line, the 10 or the 19 bus. That’s why they’re not safe to ride for normal people after dark.
Iknowsnow: Nobody is ENTITLED to live in San Francisco.
UPDATE: While the latest summary for the Planning Commission states, “The Project will have two principal pedestrian entrances, one each on Mississippi and Texas Streets [and] The Mississippi Street entrance will provide access to the Project’s main lobby, mail room and six secure bicycle parking spaces,” the Mississippi Street entrance has been converted to an emergency exit as correctly corrected by a reader above.
The proposed unit mix for the project has also changed from 22 to 25 two-bedrooms, with 2 three-bedrooms and 1 three.
Another project that’ll positively impact SF’s southern neighborhoods. The new SF is (slowly) shifting. First from the north part of town to central (Noe-mission-soma) and now south east. It’s been a great ride living here since mid 90’s and seeing that happen over 20 years. And now I think the next 20 years will lead south east. (OTOH I was visiting the marina last week and it still was vibrant-Causwells is a gem over there. That, and plenty of yoga pants eye candy.) Nevertheless, it’s cool how cities change. Change makes for vibrancy. Plus it’s awesome for RE investors….plant them seeds and watch ’em grow!
UPDATE: The 1000 Mississippi Street site is now back on the market.