Technically a two-bedroom, the 1,838-square-foot corner unit #806 at the Comstock (1333 Jones) was reconfigured and remodeled with a glass wall and shades between the second bedroom and living room, and the modern “one-bedroom” returned to the market listed for $2.495 million early last month.
Late last week, the sale of 1333 Jones #806 closed escrow with a reported contract price of $2.3 million, 8 percent under asking and roughly $1,250 per square foot for the fully-remodeled Nob Hill apartment with sweeping San Francisco views.
The unit was purchased for $1.595 million in 2006 prior to being completely overhauled.
As the unit looked before:
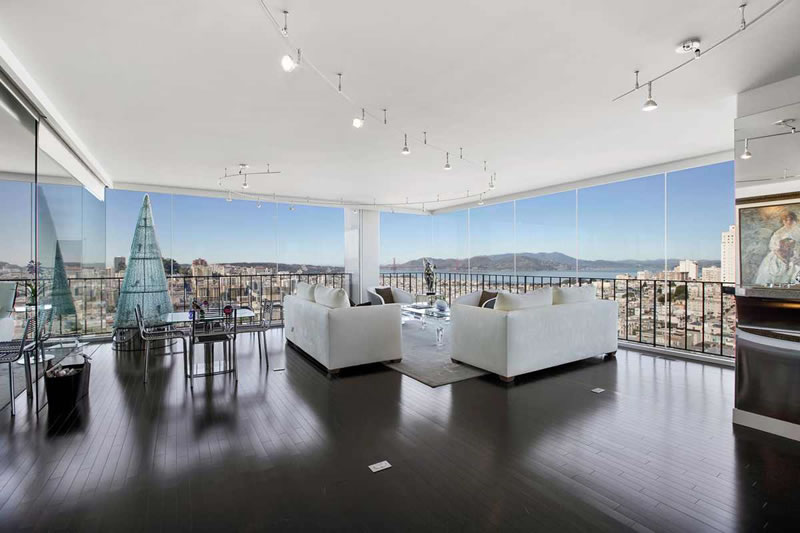
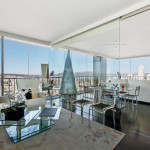
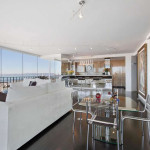
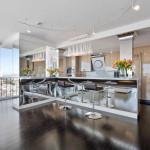
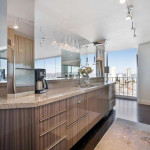
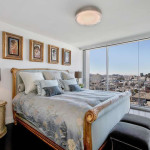
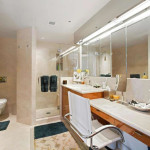
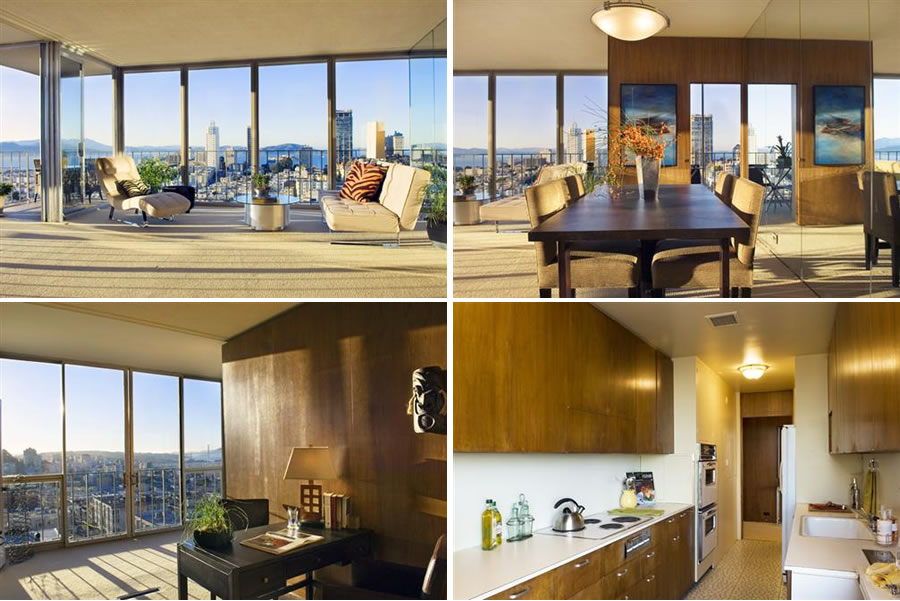
It seems the city becoming is becoming more flashy/ garish with every new remodel.
I love this unit. Not sure I like all the design choices, but I could be quite happy here. Just the right size, and the den can double as a guest room.
I think the place is great. If you’re going to live in a box in the sky, it might as well look and feel like an Apple product. That sounds snarky, but I mean it sincerely. Slick and modern. The surface mounted track lighting seems a little cheesy to me, but maybe the ceiling structure wouldn’t permit recessed lighting.
(Why would you put that ornate bed in the bedroom. Is this troll staging? Just trying provoke people? No, it couldn’t really work with different kinds of furniture.)
We lived in an apartment with a glass wall bedroom. We used it as an office and then a nursery. Could even appeal to a (small) family.
I am surprised they were able to remove the vertical “dividers” sash elements from the window wall. I would have thought there was some structural or waterproofing element contained within. Waterproofing has to be a challenge with butted sheets of glass like that.
Yeah, that really surprised me too. I live in a nearby high rise and recently replaced all my windows. The mullions are a few inches thick. I’d worry about how this handles water and wind as well as noise, and thermal insulation. But if it actually works and is practical, I’m a bit jealous.
It must look really odd from a distance. Outside, I mean.
Amazing view. Nice kitchen. Mediocre decorating. Cheesy art.
Am I crazy for liking the “before” unit? I like the old mid century wood paneling they had before.
I had the same thought. Very “Mad Men”. The chrome chairs and dining table in the “after” photos look like outdoor furniture.
For those who like mid century/Mad Men: what did you like before mid century/Mad Men? Genuine curiosity here. I really want to understand the transition.
Why are you assuming there is a “transition”? That style has been around for over 75 years — it’s not like no one liked it before Mad Men. I would assume in many/most cases, the answer will be “no style/generic/hadn’t thought about it/whatever I could afford in college.”
Got it. I assumed transition because I don’t recall there being such a vocal and public adoration of mid-century until the Mad Men show started. So perhaps a better framing of the question is: for those who have style, can afford style, and are now new to liking mid century, what did you like before?
I don’t like the mid-century style of decor but like the show Mad Men. I prefer simplicity, good design, good use of space, and ergonomics when it comes to furniture.
Wow, that is a lot of mirrored surfaces (to hide structural beams) in the kitchen/bar area. Those new style wing chairs in the living room look comfortable. I want/need to sit on them.
it brings light thru the space. my grandfather had a silver ceiling and white marble floors in his condo. carries the light.
the track lights are a bit weird. i’d have thought recessed mini-cans but probably a vertical space issue inside the ceiling.
Ugh. To me, those wing chairs are the ugliest of all of the various ugly pieces of furniture staged here. Well, maybe not quite as terrible as that bed.
Really tacky with all the mirrored surfaces and the shiny cabinetry. The remodel went a little overboard for me with all the glass. We get it…the views are great from up there!
UPDATE: Appreciation For a Big One-Bedroom (Plus) With Views