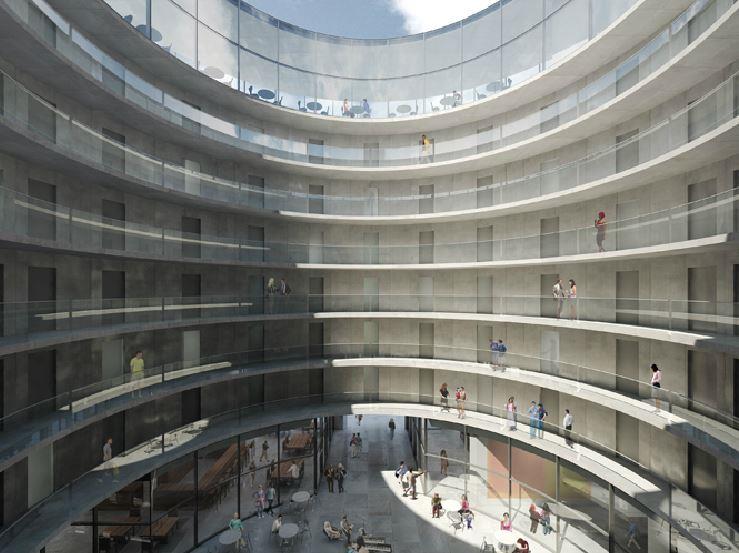
At this point, both the development and design are conceptual, with no plans having been filed nor permissions sought. But as Buzz Buzz Home discovers, Stanley Saitowitz | Natoma Architects has developed a speculative design for a mixed-use building to rise along Van Ness, between Grove and Ivy.
The concept plan includes a mix of residential over commercial space, with a rather unique circular interior court, playing off the context of the surrounding buildings, including City Hall.

Once again, no plans have been filed and the development is simply conceptual at this point in time. But the three parcels across the site, upon which two-story buildings currently sit, are zoned for development up to 70-feet in height.
I like it. I know some people here will scream for more height, but this height blends perfectly with the surroundings, and helps preserve views of the City Hall dome.
Contextural design, that blends a wee bit, isn’t always a bad thing, especially next to city hall. I’d push for a less brutal design, overall. It might look dashing now, but once the soot settles, it’s just going to look like a suburban medical complex: for decades.
Agreed!
Underdeveloped! Oh, someone already mentioned that…
The interior courtyard is great, but the exterior… Not so much
Any restaurant or cafe space at this location would clean up, with office workers during the day and Opera/Symphony crowds at night. There’s not much else currently between Hayes Valley & Polk.
Massively increased density to Parisian levels of density (I’m looking at you entire west side of SF) is the only truly progressive and ethical response to our housing crisis.
Everything else is just a waste of time.
Soooo…given that this is 7 stories, typical central Paris density, does that mean you approve?
Yes. Was skimming too fast and the first rendering image looked like 4 stories – missed that there were facade elements framing every other story. At 1st glance though it was another kowtowing to the 3-4 story paradigm of way too many SF nabes.
Understood. I actually had a similar initial reaction – which isn’t helped by the fact that the adjacent building to the west is the same height and 4 stories, thanks to old-timey ceiling heights.
I thought buildings around Civic Center were limited to a certain height by law. An exception was required for the new state office building, no?
Round is the new black. But they are doing it all wrong. This method (inner circle) wastes so much real estate. That said, I like it. But it’s still not practical.
It looks like it’s a bunch of studio apts around a center atrium. Like a hotel. Ick.
Maximizing real estate above all else can lead to low ceilings, tiny lobbies, and other unpleasantness. I like putting an atrium at the center, prioritizing the human experience over simple dollars per square foot. Developers will whittle it down but it’s good to see an architect starting with the right vision.
At one time it was somewhat architecturally fashionable to load-up the street level with snappy awnings, flower stalls, etc, and now, I take it, that’s out of vogue. Even if it is an out of date look, it wouldn’t hurt to soften-up the street scene and courtyard, the latter of which is probably going to look like a housing project without more visual emphasis somewhere: palm trees growing out the top? a mosaic tile fountain? loud color? balustrades of colored glass? It’s like they need to dress the building up in “urban design drag,” or do something more clever but equally visually compelling, IMO.
Nice panopticon.
love the concept and saitowitz’s clean street facade – but that courtyard seriously looks like a prison. would not my front door opening to that.
I don’t know if it has a name yet, but “Oz” comes to mind.
That or the residential super structures from Dredd.
I’ve been waiting years for someone to take a crack at these few lots along Van Ness and surrounding city hall—specifically those touching the more historic buildings.
I think the exterior looks great (even for Saitowitz garish). The height seems perfect. Materials and site lines to match neighboring structure are awesome. Courtyard concept is nice, but not really feeling the unnecessarily elementary attempt to carry to circular dome shape [actually] through the entire structure. I’d prefer something more similar to German Hofs. A central courtyard, through a small opening, with a cafe, garden and balconies. Keep it simple, and functional—rectilinear.
the interior is nice, but the exterior is out of context and hideous.
Looking at the interior courtyard rendering I immediately flashed to Midnight Express. It doesn’t and can’t (because of the size of the site) have the grandeur of your typical Hyatt Hotel.
Why not have the exterior show more curve — playing off State, Davies, City? — like but needs rethink.
I think it is playing off City Hall: boxy at the base and curvy at the top. Though admittedly it’s harder to see the curvy top given the low angle in the first rendering.
It should have a portion used for 48 hour psychiatric holds for members of the Board of Supervisors, to be used every time they introduce some insane piece of legislation.
The interior courtyard is horrific. Imagine the noise when you’re getting out of your place, very prison-like.