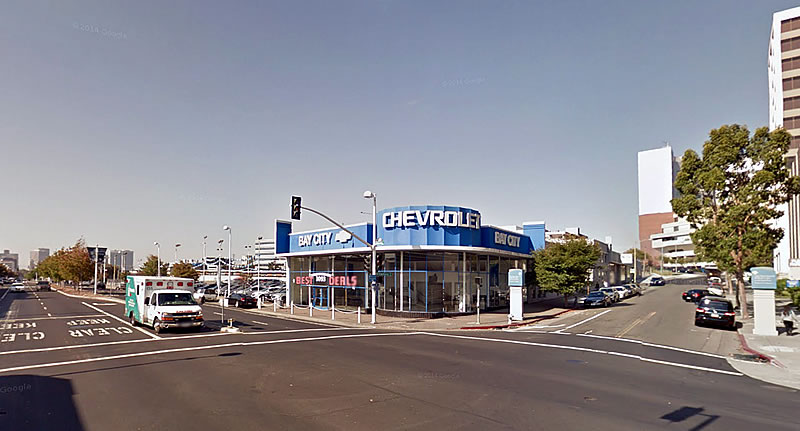Plans to demolish the majority of the Oakland Auto Center at 3093 Broadway and build a seven-story development across the 3.5 acre Auto Row parcel have been filed with the city and could result in over 400 residential units and 24,000 square feet of ground-floor retail space rising on the site.
As proposed, the existing Bay City Chevrolet building on the corner of Broadway and Hawthorne, a.k.a. the Connell Building, would be partially saved, integrating the front showroom – inclusive of the façade and parapet wall, the cylindrical tower, and a portion of the showroom’s terrazzo flooring – into the new mixed-use development which would rise to a height of 85-feet across the Pill Hill parcel on Oakland’s Auto Row.
The proposed new building would have apartment-style units above ground floor retail along Broadway, ingress and egress for parking and apartment-style units along Hawthorne Avenue, and townhouse-style units along Webster Street. Two interior courtyards would provide private open space for the units. A pedestrian corridor would connect Broadway to Webster Street along the southern edge of the parcel; it would be open to the public during specified daytime hours.
The first floor of the proposed new building would contain approximately 24,000 square feet of ground floor retail along Broadway, with multiple tenant spaces, separated by a lobby serving the apartment units above. Partially below-grade podium parking would be available on the first two floors of the building, and residential units would be on floors three through seven. The residential unit mix would consist of approximately 135 studio units, 147 one-bedroom units, and 146 two-bedroom units. In addition, the proposed project would provide seven townhouse units along Webster Street.
The development would include around 620 parking spaces, including around 50 for the retailers, and enclosed parking for 266 bikes. And if approved, the development will take around two years to complete.
We’ll keep you posted and plugged-in as the plans progress.

Damn…can’t Oakland keep to at least 1:1 parking. This amount of parking is ridiculous.
It’s not ridiculous. Why shouldn’t Oakland be able to develop their own standards that work for those residents?
Subracting out the retail spaces, and they’re proposing (just) less than 1 parking space per bedroom. (There are 574 bedrooms [counting the studios].)
I’m about as pro-transit as they come, but until Oakland actually gets serious about transit or bike infrastructure, parking is a necessity.
These auto rows are ripe for big redevelopment. They’re large, made of big parcels, on main arterials, and are isolated from much NIMBY opposition. There are a couple of dozen sites like this or larger scattered around the Bay Area begging for more productive use.
Good to see that they’re going for seven stories here.
Higher!
Nice. I hope we see more of this scale of development along Broadway along with a light rail in coming years.
I really like what’s being proposed. It seems to be taking advantage of all the site’s assets -even adding some like a mid block ped alley from Webster to Broadway. Low-rise on the residential interior street and mid-rise on the thoroughfare -great! The parking element seems like overkill.
Sprouts grocery is opening up on the very same block early next year, and a new CVS is coming later in 2015 across Broadway. BART is a 5 min bus or bike ride (or 20 min walk) away. Piedmont Ave, Broadway@40th, WholeFoods, Uptown galleries, The New Parkway, and the Paramount – all about a 15 min or less walk.
It would be especially nice if the pedestrian crossing included bicycle access, as Webster is a safe and comfortable bicycle route up into Temescal and even beyond.
A great project for a long underutilized site. Kaiser just spent $1 billion dollars on a new hospital 2 blocks east and Alta Bates Summit Medical Center’s just spent $350 million on building a new inpatient tower immediately adjacent to this site. Maybe this part of Broadway will turnaround at long last.